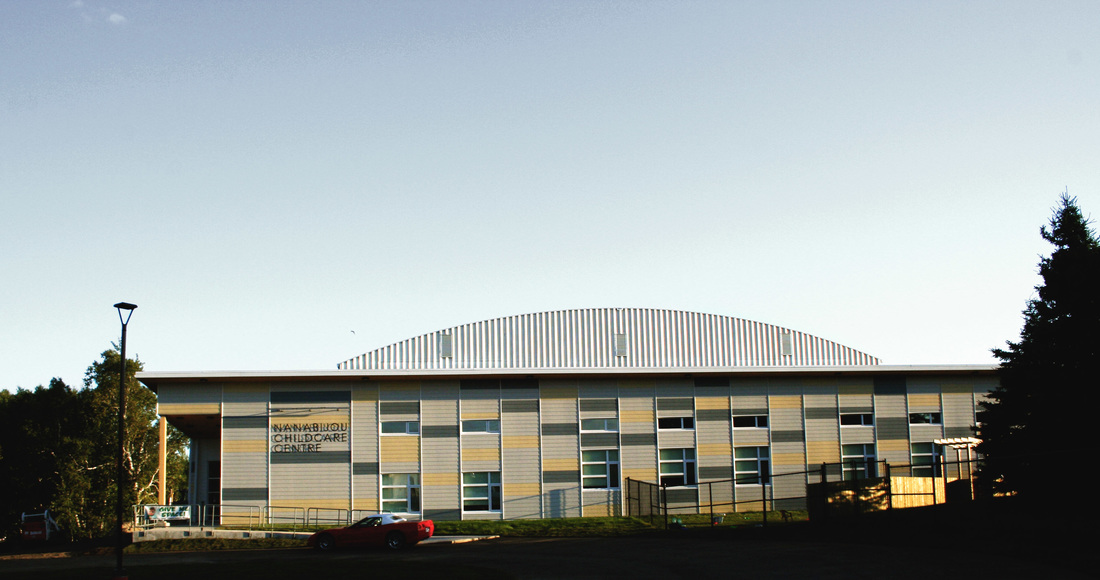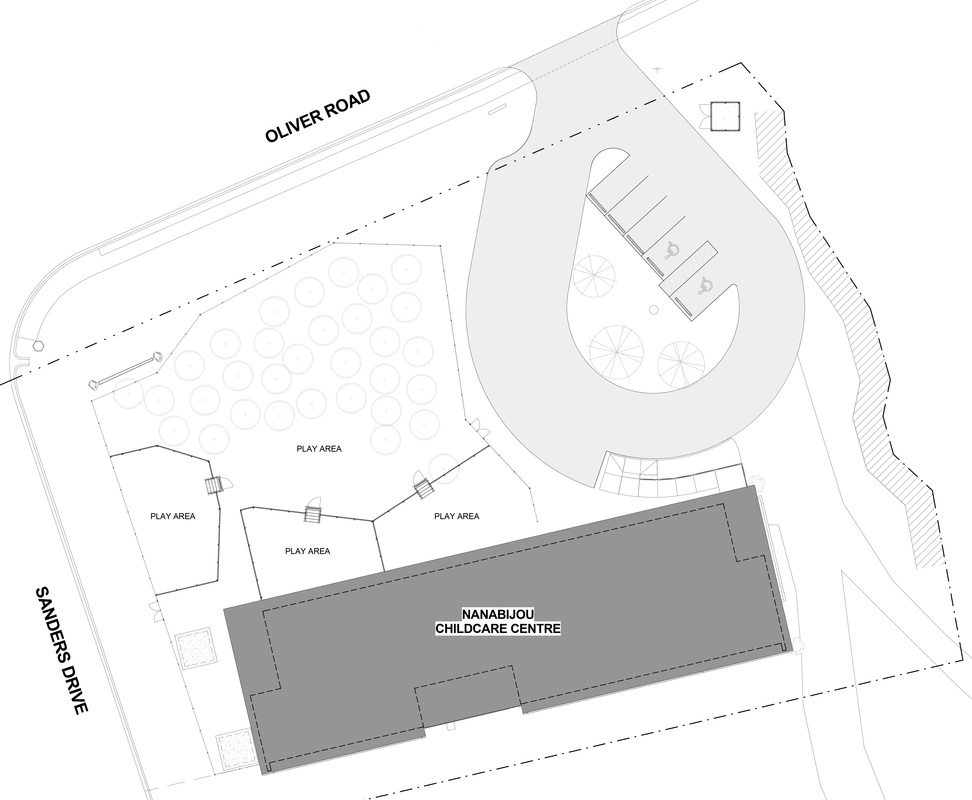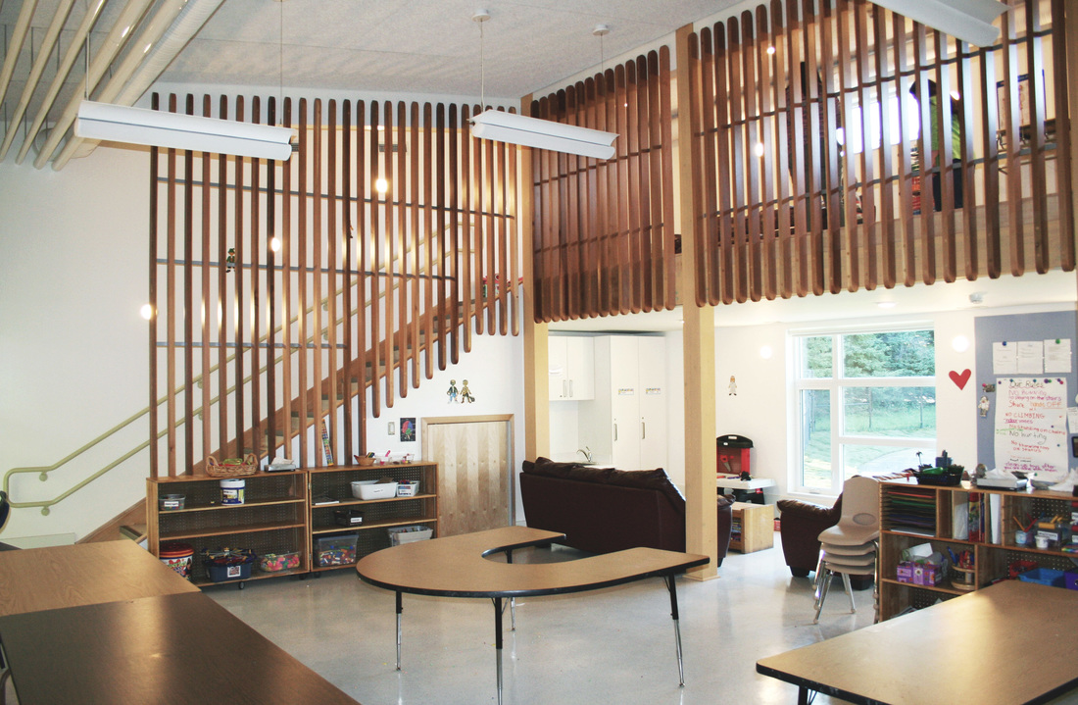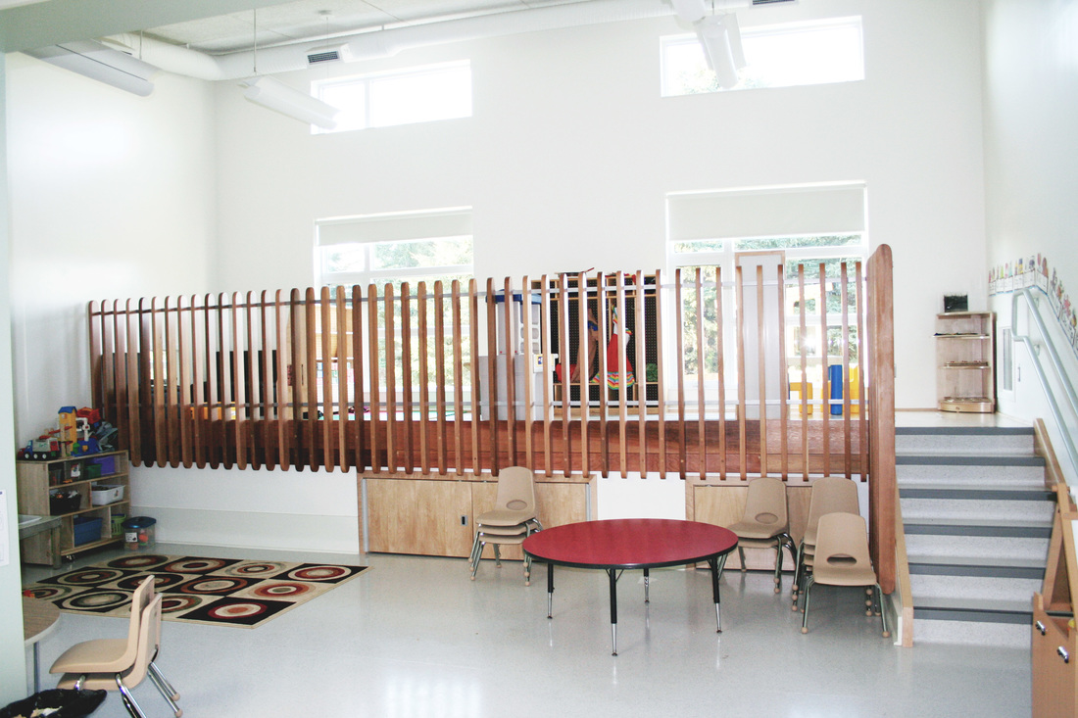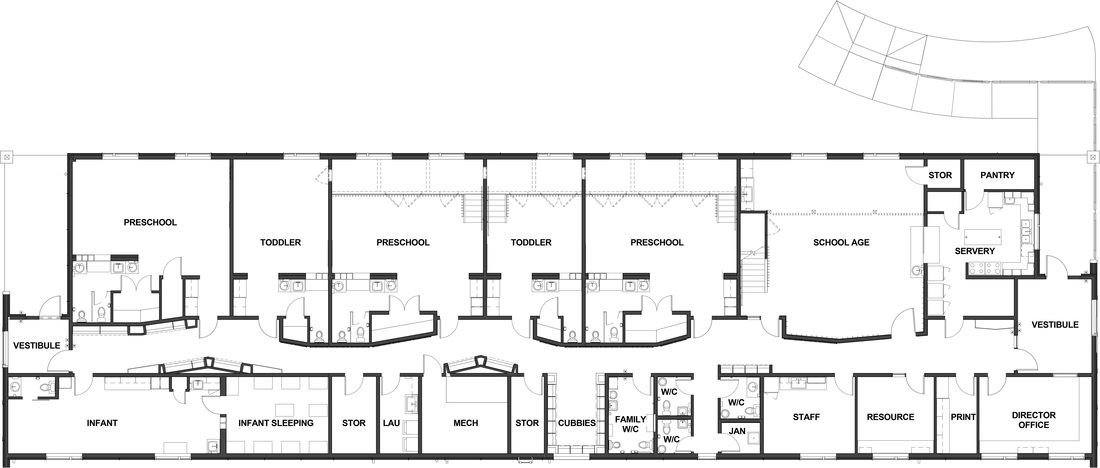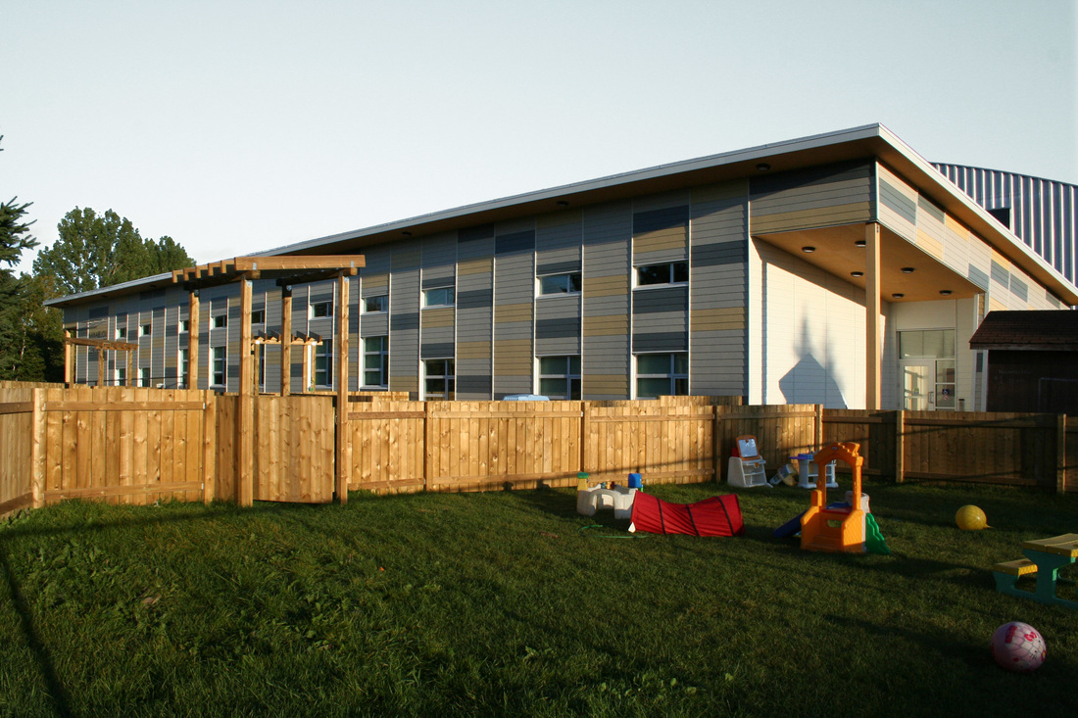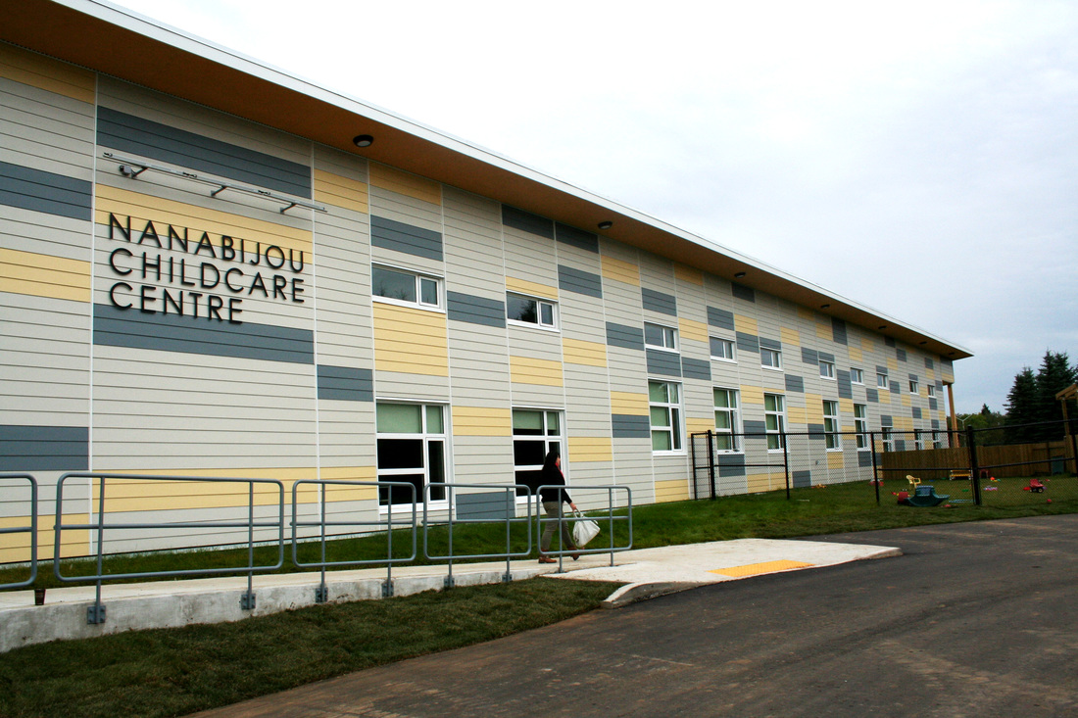NANABIJOU CHILDCARE CENTRE
SITE PLAN
SITE PLAN
Year: 2014
Location: Thunder Bay, ON
Client: Lakehead University
Budget: $2.5 million
BridgmanCollaborative was engaged by the Nanabijou Childcare Centre to develop a functional program and schematic design for a $2.5 million project located on the campus of Lakehead University in Thunder Bay, Ontario. The new centre expanded enrolment to 112 children and accommodated both daycare and after-school programs. Consultation and planning with decision-making stakeholders (board, management and University Representative) and participant stakeholders (staff) was conducted during two multi-day site visits over the course of three months.
Design of the Nanabijou Childcare Centre meets the requirements of the Ontario Day Nurseries Act and Lakehead University sustainability plan by designing an energy-efficient building, procuring “green” and sustainable goods and service, managing construction waste, and developing a “building that teaches” about sustainability.

