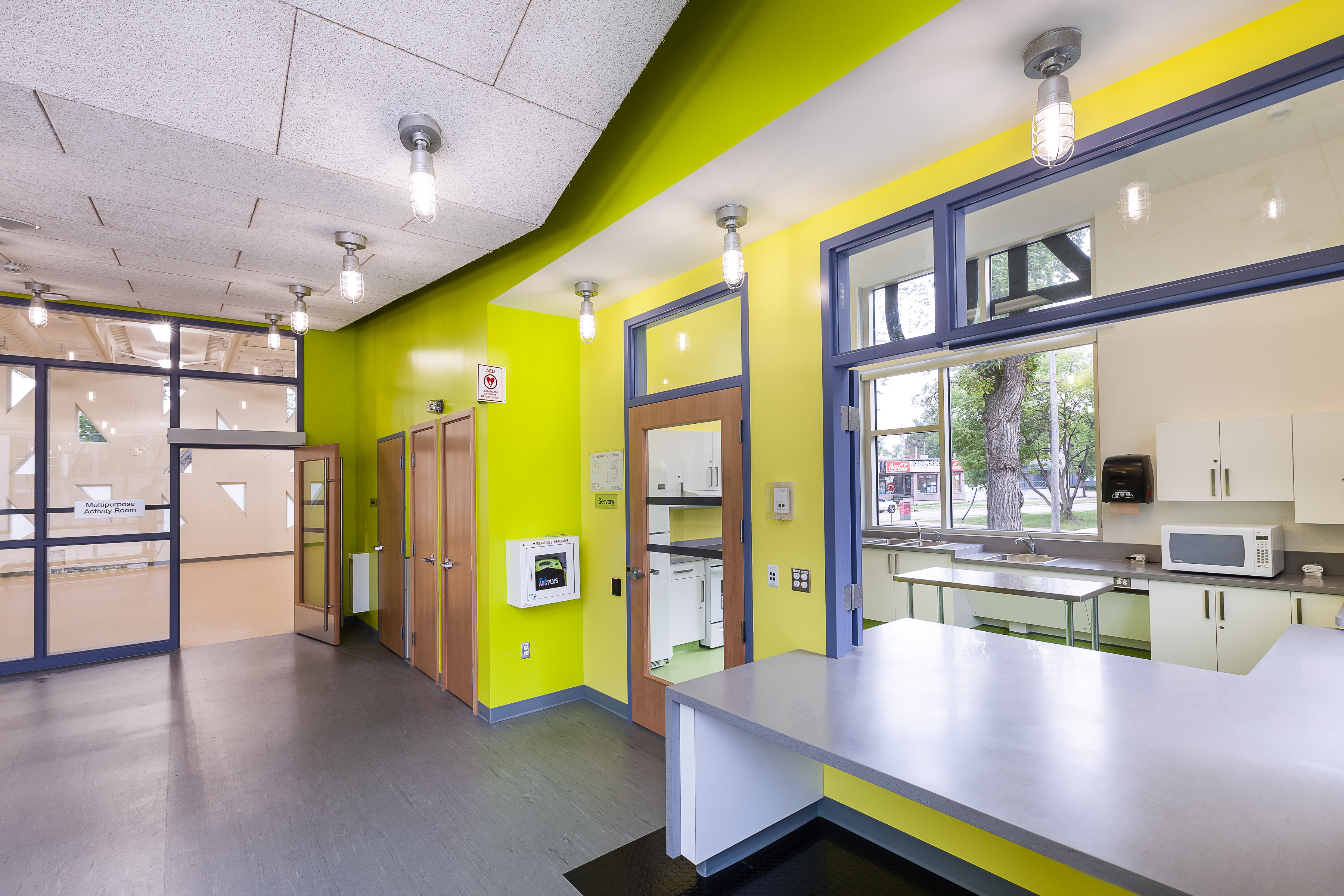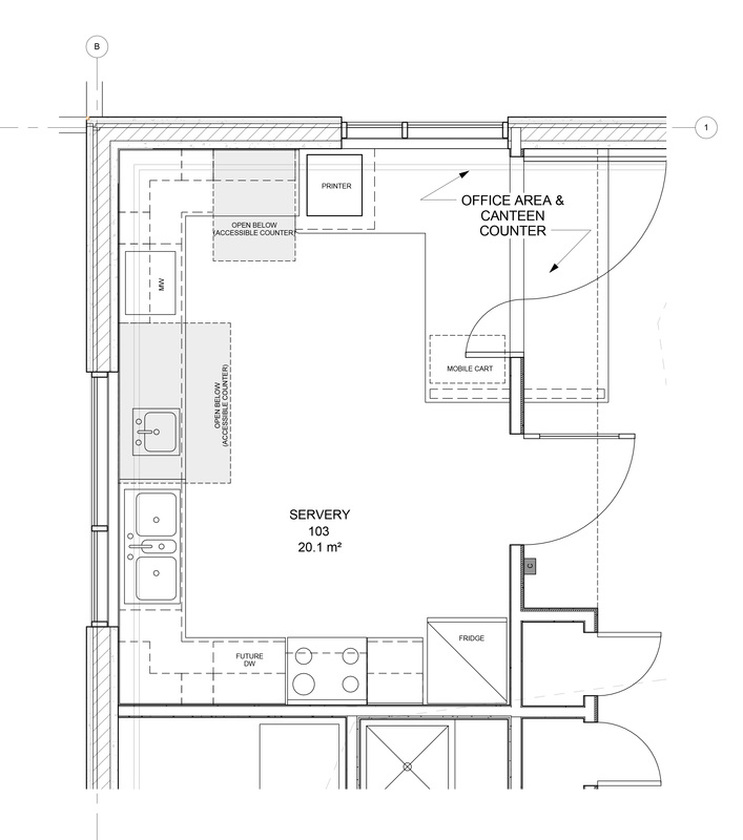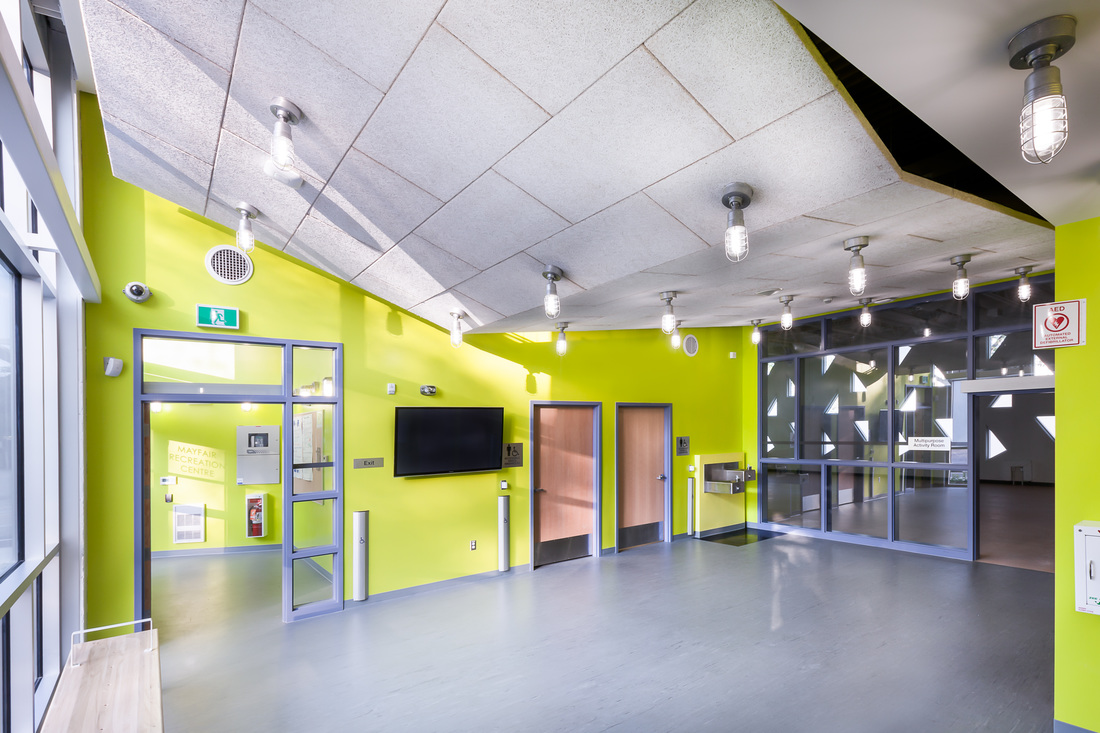MAYFAIR RECREATION CENTRE ACCESSIBLE KITCHEN & PROGRAM PLANNING
Photographs by Jacqueline Young (Stationpoint Photographic)
PLAN: SERVERY & OFFICE AREA
Year: 2014
Location: Winnipeg, MB
Client: City of Winnipeg
Budget: $2 million
Award: City of Winnipeg Award of Excellence in Accessible Architectural Design
Integral to the design of the Mayfair Recreation Centre was the creation of strong sight lines and visual connections. By linking outdoor activity with indoor observation, an inclusive and immersive environment is created for all members of the community. This was achieved through the careful placement of glazing and program layout. The gym, front entrance, servery, water fountains and washrooms are all easily visible from the central lobby area. The glazed partition between the gym and main lobby allows activities to be visible to volunteers working in the servery, as well as community members passing by.
Location: Winnipeg, MB
Client: City of Winnipeg
Budget: $2 million
Award: City of Winnipeg Award of Excellence in Accessible Architectural Design
Integral to the design of the Mayfair Recreation Centre was the creation of strong sight lines and visual connections. By linking outdoor activity with indoor observation, an inclusive and immersive environment is created for all members of the community. This was achieved through the careful placement of glazing and program layout. The gym, front entrance, servery, water fountains and washrooms are all easily visible from the central lobby area. The glazed partition between the gym and main lobby allows activities to be visible to volunteers working in the servery, as well as community members passing by.



