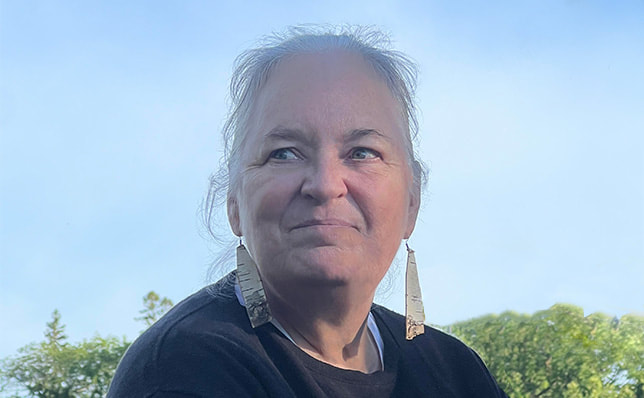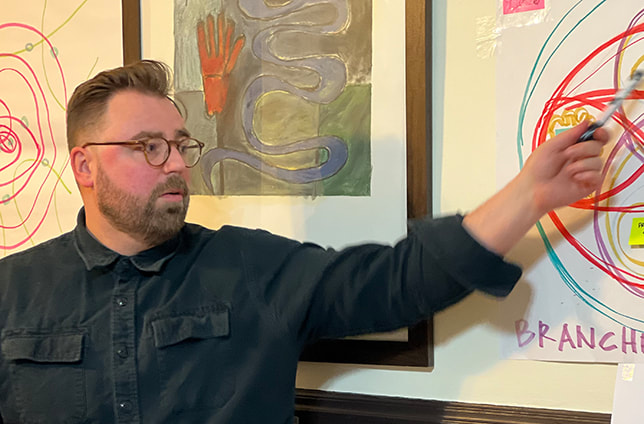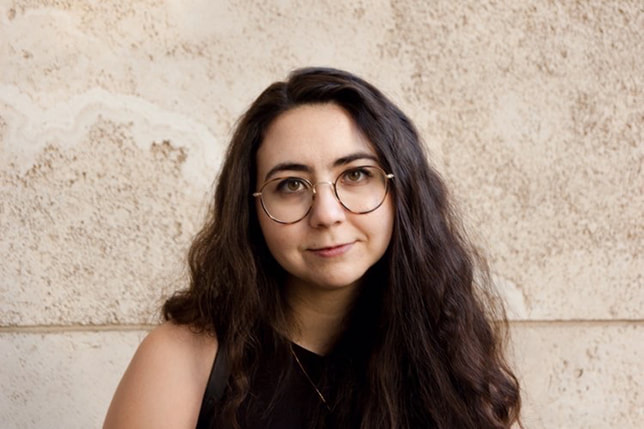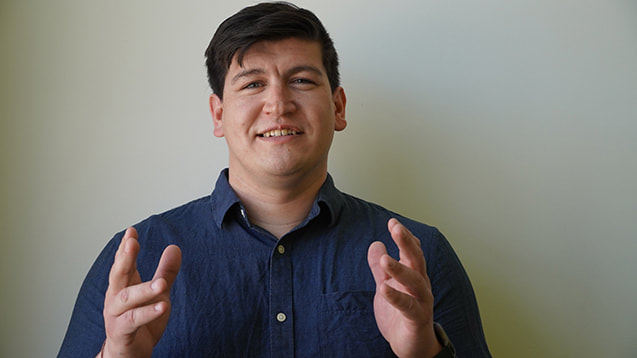Our TEAM.
Photo by Jacqueline Young, Stationpoint Photographic
WINS BRIDGMAN
Architect. Community Activist. Heritage Advocate. Champion of Inclusive Design and Dignity for All.
Wins is director of BridgmanCollaborative, which was founded in 1998. He is a registered professional member of the Manitoba Association of Architects (MAA) and the Royal Architectural Institute of Canada (RAIC). He has received the City of Winnipeg Leadership Award for the Advancement of Accessible Environmental Design and the Heritage Preservation Award for Excellence - Distinguished Service Award. He is also an accomplished visual artist, and served as the professional advisor for the two City of Winnipeg international design competitions City Re-emerging: A Vision for Winnipeg's Historic Waterfront and City Crossing: Portage Avenue and Main Street. He has taught at the University of Manitoba and serves as a guest critic.
Architect. Community Activist. Heritage Advocate. Champion of Inclusive Design and Dignity for All.
Wins is director of BridgmanCollaborative, which was founded in 1998. He is a registered professional member of the Manitoba Association of Architects (MAA) and the Royal Architectural Institute of Canada (RAIC). He has received the City of Winnipeg Leadership Award for the Advancement of Accessible Environmental Design and the Heritage Preservation Award for Excellence - Distinguished Service Award. He is also an accomplished visual artist, and served as the professional advisor for the two City of Winnipeg international design competitions City Re-emerging: A Vision for Winnipeg's Historic Waterfront and City Crossing: Portage Avenue and Main Street. He has taught at the University of Manitoba and serves as a guest critic.
Photo by Amos Bridgman
RAE ST. CLAIR BRIDGMAN
Urban Planner. Anthropologist. Author & Illustrator.
Rae is director of planning and a professor in the department of city planning at the University of Manitoba, with many articles and books about chronic homelessness, healthy cities and child friendly cities to her name. Rae is passionate about strategies that lead to transformative ideas and action. She is a registered professional member of the Manitoba Professional Planners Institute (MPPI) and the Canadian Institute of Planners (CIP), and is also an award-winning children's author and illustrator.
Urban Planner. Anthropologist. Author & Illustrator.
Rae is director of planning and a professor in the department of city planning at the University of Manitoba, with many articles and books about chronic homelessness, healthy cities and child friendly cities to her name. Rae is passionate about strategies that lead to transformative ideas and action. She is a registered professional member of the Manitoba Professional Planners Institute (MPPI) and the Canadian Institute of Planners (CIP), and is also an award-winning children's author and illustrator.
Photo by Jacqueline Young, Stationpoint Photographic
ADAM NOLETTE
Visionary 3D Visualizer.
Adam is associate director of BIM (Building Information Modelling) and Senior Technologist. He holds a Bachelor of Environmental Design from the University of Manitoba and has led the BridgmanCollaborative team for the last decade as both technical innovator and educator. At BridgmanCollaborative, the technology team, design team, consultant team and cost-estimating team collaborate within the BIM model from Day One on through the entire project and warranty period, under his leadership. This process results in a lean and sophisticated project development process. Adam has a particular and outstanding ability for providing project visualizations and data that match those of the end product. Adam leads – effortlessly and joyfully – our collaborative immersion in digital technologies and BIM.
Visionary 3D Visualizer.
Adam is associate director of BIM (Building Information Modelling) and Senior Technologist. He holds a Bachelor of Environmental Design from the University of Manitoba and has led the BridgmanCollaborative team for the last decade as both technical innovator and educator. At BridgmanCollaborative, the technology team, design team, consultant team and cost-estimating team collaborate within the BIM model from Day One on through the entire project and warranty period, under his leadership. This process results in a lean and sophisticated project development process. Adam has a particular and outstanding ability for providing project visualizations and data that match those of the end product. Adam leads – effortlessly and joyfully – our collaborative immersion in digital technologies and BIM.
Photo by Wins Bridgman
IZAK BRIDGMAN
Systems Designer. Inside and Outside the Box. Next Generation.
Izak is associate director of architecture. He holds a Master of Architecture from Dalhousie University and a Bachelor of Environmental Design from the University of Manitoba. Over the last decade he has worked as architectural designer with DIALOG (Edmonton) and project lead with the internationally acclaimed Halifax firm MacKay-Lyons Sweetapple.
Systems Designer. Inside and Outside the Box. Next Generation.
Izak is associate director of architecture. He holds a Master of Architecture from Dalhousie University and a Bachelor of Environmental Design from the University of Manitoba. Over the last decade he has worked as architectural designer with DIALOG (Edmonton) and project lead with the internationally acclaimed Halifax firm MacKay-Lyons Sweetapple.
Photo by Thalia Andreoglou
HENRY TUFTS
Architect. Detail-Oriented. Collaborator.
Henry is a registered professional member of the Manitoba Association of Architects (MAA). He holds a Master of Architecture from the University of Manitoba and a Bachelor of Technology (with Distinction) in Architectural Science from the British Columbia Institute of Technology (BCIT). His experience includes childcare, community and civic, post-secondary education, workplace and defense projects.
Architect. Detail-Oriented. Collaborator.
Henry is a registered professional member of the Manitoba Association of Architects (MAA). He holds a Master of Architecture from the University of Manitoba and a Bachelor of Technology (with Distinction) in Architectural Science from the British Columbia Institute of Technology (BCIT). His experience includes childcare, community and civic, post-secondary education, workplace and defense projects.
Photo by Justin Ladia
THALIA ANDREOGLOU
Architect. Environmentalist. Heritage Advocate.
Thalia is a registered professional member of the Manitoba Association of Architects (MAA), an intern member of the Canadian Association of Heritage Professionals (CAHP), and a member of the Winnipeg Architecture Foundation Board of Directors. She graduated from the University of Manitoba with a Master of Architecture and a Bachelor of Environmental Design. With a focus on historical buildings, Thalia has worked in both consulting and advisory/regulatory roles on projects involving restoration, rehabilitation, and adaptive reuse. She believes community engagement during the design process for all projects creates strong and meaningful bonds between people and place.
Architect. Environmentalist. Heritage Advocate.
Thalia is a registered professional member of the Manitoba Association of Architects (MAA), an intern member of the Canadian Association of Heritage Professionals (CAHP), and a member of the Winnipeg Architecture Foundation Board of Directors. She graduated from the University of Manitoba with a Master of Architecture and a Bachelor of Environmental Design. With a focus on historical buildings, Thalia has worked in both consulting and advisory/regulatory roles on projects involving restoration, rehabilitation, and adaptive reuse. She believes community engagement during the design process for all projects creates strong and meaningful bonds between people and place.
Photo by Jack Ranson
JULIA SCHAFFEL*
Interior Designer. Multidisciplinary Creator. Budding Chicken Enthusiast.
Julia holds a Bachelor of Arts (with High Honours) from the University of Saskatchewan and a Master of Interior Design from the University of Manitoba. Her thesis work focused on designing an Indigenous funeral home in Saskatoon, Saskatchewan on Treaty 6 Territory and Homeland of the Métis. She is currently a provisional member of the Professional Interior Designers Institute of Manitoba (PIDIM). Since graduating in 2017, Julia has been involved in a wide range of project types, including workplaces, healthcare, multi-unit housing, retail, security and defense, laboratories, and education.
*Note: Her chicken's name is Daisy.
Interior Designer. Multidisciplinary Creator. Budding Chicken Enthusiast.
Julia holds a Bachelor of Arts (with High Honours) from the University of Saskatchewan and a Master of Interior Design from the University of Manitoba. Her thesis work focused on designing an Indigenous funeral home in Saskatoon, Saskatchewan on Treaty 6 Territory and Homeland of the Métis. She is currently a provisional member of the Professional Interior Designers Institute of Manitoba (PIDIM). Since graduating in 2017, Julia has been involved in a wide range of project types, including workplaces, healthcare, multi-unit housing, retail, security and defense, laboratories, and education.
*Note: Her chicken's name is Daisy.
HEATHER SCHILLER
Architectural Technologist.
Heather is a graduate of the Architectural/Engineering Technology program at Red River College. Since her graduation in 2018, she has had the opportunity to work on a variety of project types, including healthcare, laboratories, security and defense, commercial, industrial and education projects. Heather’s passion lies in good building envelope design and the development of robust details that will promote durability and longevity of a building’s life and ensure a comfortable environment for its occupants. Beyond her work at BCA you can find Heather teaching and practicing yoga, experimenting with new vegan recipes, and spending time exploring her own city with friends and family.
Architectural Technologist.
Heather is a graduate of the Architectural/Engineering Technology program at Red River College. Since her graduation in 2018, she has had the opportunity to work on a variety of project types, including healthcare, laboratories, security and defense, commercial, industrial and education projects. Heather’s passion lies in good building envelope design and the development of robust details that will promote durability and longevity of a building’s life and ensure a comfortable environment for its occupants. Beyond her work at BCA you can find Heather teaching and practicing yoga, experimenting with new vegan recipes, and spending time exploring her own city with friends and family.
ANDREW FALLS
Architectural Technologist.
Andrew's interests lie in how buildings interact with the natural environment. He holds a Bachelor of Architectural Science from Toronto Metropolitan University and a Master of Architecture from Dalhousie University, where his thesis explored how to inhabit the layer between power systems and the atmosphere. He enjoys working with his hands on various scales of building projects, running, hiking and making music.
Architectural Technologist.
Andrew's interests lie in how buildings interact with the natural environment. He holds a Bachelor of Architectural Science from Toronto Metropolitan University and a Master of Architecture from Dalhousie University, where his thesis explored how to inhabit the layer between power systems and the atmosphere. He enjoys working with his hands on various scales of building projects, running, hiking and making music.
Photo by Mary Calotes
ROMILIE CALOTES
Architectural Intern. Community First. Maker.
Romilie holds a Master of Architecture and a Bachelor of Environmental Design from the University of Manitoba. Her thesis explored a humanistic approach for empowering vulnerable communities in the informal settlements of Manila, Philippines. She believes everyone should have equal access not only to a good education but also to safe & healthy spaces for exploring their imaginations. She co-founded JAR Opener, a podcast on equity, diversity, and inclusion in the field of design.
Architectural Intern. Community First. Maker.
Romilie holds a Master of Architecture and a Bachelor of Environmental Design from the University of Manitoba. Her thesis explored a humanistic approach for empowering vulnerable communities in the informal settlements of Manila, Philippines. She believes everyone should have equal access not only to a good education but also to safe & healthy spaces for exploring their imaginations. She co-founded JAR Opener, a podcast on equity, diversity, and inclusion in the field of design.
Photo by BK
RAIK LAIRD
Architectural Intern. Adventurer.
Raik holds a Master of Architecture (University of Manitoba), Bachelor of Environmental Design (University of Manitoba), and Bachelor of Arts: Honours Psychology (University of Guelph). Their research throughout their academic career centered on perception, healing, and empowerment, culminating in their thesis work designing a sensory-informed, healing-oriented clinical space which integrates site and sustainability strategies to support regeneration in neural, psychosocial, and architectural realms. They passionately advocate for a world where the built environment supports human well-being alongside ecological sustainability.
Architectural Intern. Adventurer.
Raik holds a Master of Architecture (University of Manitoba), Bachelor of Environmental Design (University of Manitoba), and Bachelor of Arts: Honours Psychology (University of Guelph). Their research throughout their academic career centered on perception, healing, and empowerment, culminating in their thesis work designing a sensory-informed, healing-oriented clinical space which integrates site and sustainability strategies to support regeneration in neural, psychosocial, and architectural realms. They passionately advocate for a world where the built environment supports human well-being alongside ecological sustainability.
Photo by Wins Bridgman
JORDAN MCKAY
Architectural Intern. Indigenous Community Design + Construction + Making.
Jordan is a member of the Tootinaowaziibeeng Treaty Reserve and a graduate of Lindenwood University. He is currently pursuing a Master's degree in Architecture at the University of Toronto. Jordan has worked with well-respected Indigenous organizations in Manitoba, including the Ma Mawi Wi Chi Itata Centre ("we all work together to help one another") and Dakota Ojibway Child and Family Services (DOCFS). He has also worked on homelessness initiatives for Indigenous youth and helped manage seven new building additions in rural Dakota communities.
Architectural Intern. Indigenous Community Design + Construction + Making.
Jordan is a member of the Tootinaowaziibeeng Treaty Reserve and a graduate of Lindenwood University. He is currently pursuing a Master's degree in Architecture at the University of Toronto. Jordan has worked with well-respected Indigenous organizations in Manitoba, including the Ma Mawi Wi Chi Itata Centre ("we all work together to help one another") and Dakota Ojibway Child and Family Services (DOCFS). He has also worked on homelessness initiatives for Indigenous youth and helped manage seven new building additions in rural Dakota communities.
Photo by Romilie Calotes
ANA MEZHIR
Administrator. Proposal Coordinator.
Ana has worked with international design and construction firms, most recently in Dubai (UAE), and brings extensive experience with bid proposals, marketing, business development, and human resources to her work with BridgmanCollaborative. She earned a Bachelor's degree in Commerce at the University of Regina Carmeli, Philippines and is currently completing the Advanced Business Management Post-Degree Program at the University of Winnipeg, alongside her community volunteering and outdoor activities.
Administrator. Proposal Coordinator.
Ana has worked with international design and construction firms, most recently in Dubai (UAE), and brings extensive experience with bid proposals, marketing, business development, and human resources to her work with BridgmanCollaborative. She earned a Bachelor's degree in Commerce at the University of Regina Carmeli, Philippines and is currently completing the Advanced Business Management Post-Degree Program at the University of Winnipeg, alongside her community volunteering and outdoor activities.












