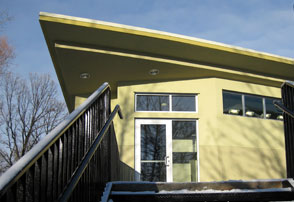ASSINIBOINE PARK ASIATIC LION PAVILION
|
The need for a conservation environment for two Asiatic lions provided an exciting opportunity for renovations to an existing facility at the Assiniboine Park Zoo, in Winnipeg, Manitoba. Accessibility, visibility and quality of light in the enclosure all required upgrading at this site. Facility needs were understood through a series of stakeholder meetings. Models were constructed of the facility, as well as surrounding amenities, to highlight potential connections with other Zoo pavilions and services. This flexible hands-on format enabled participants to manipulate spatial elements and define project priorities. The pavilion opened in 2010.
|



