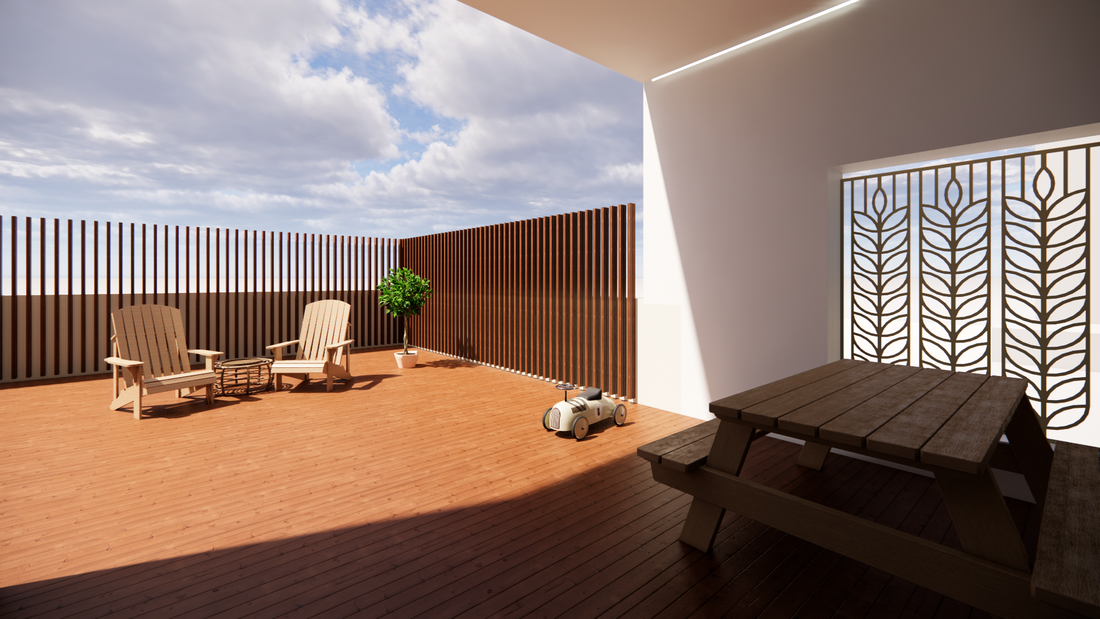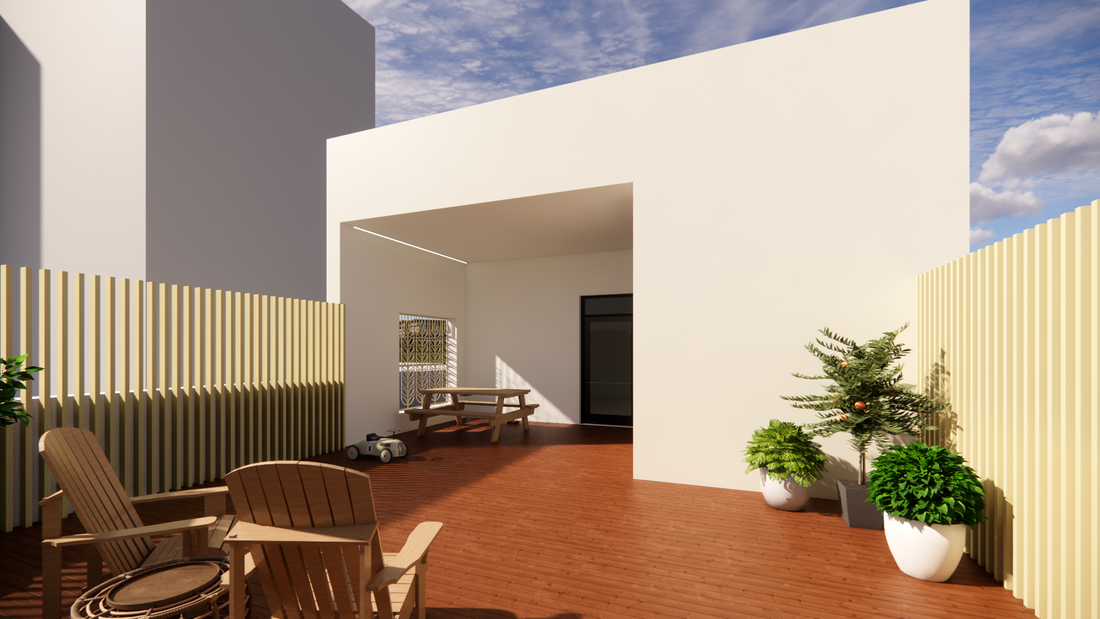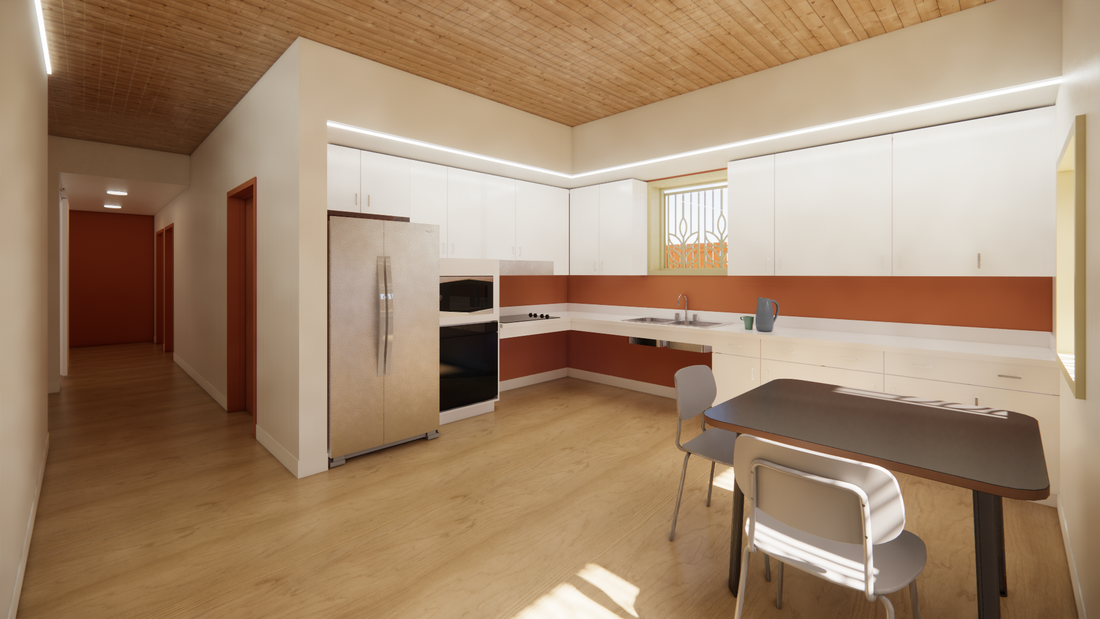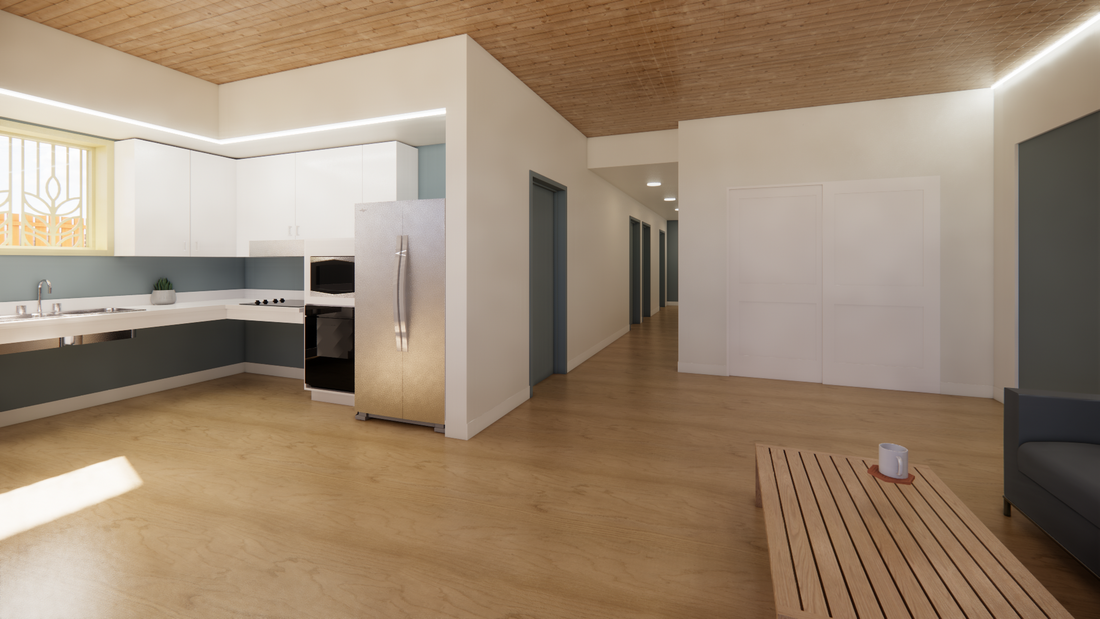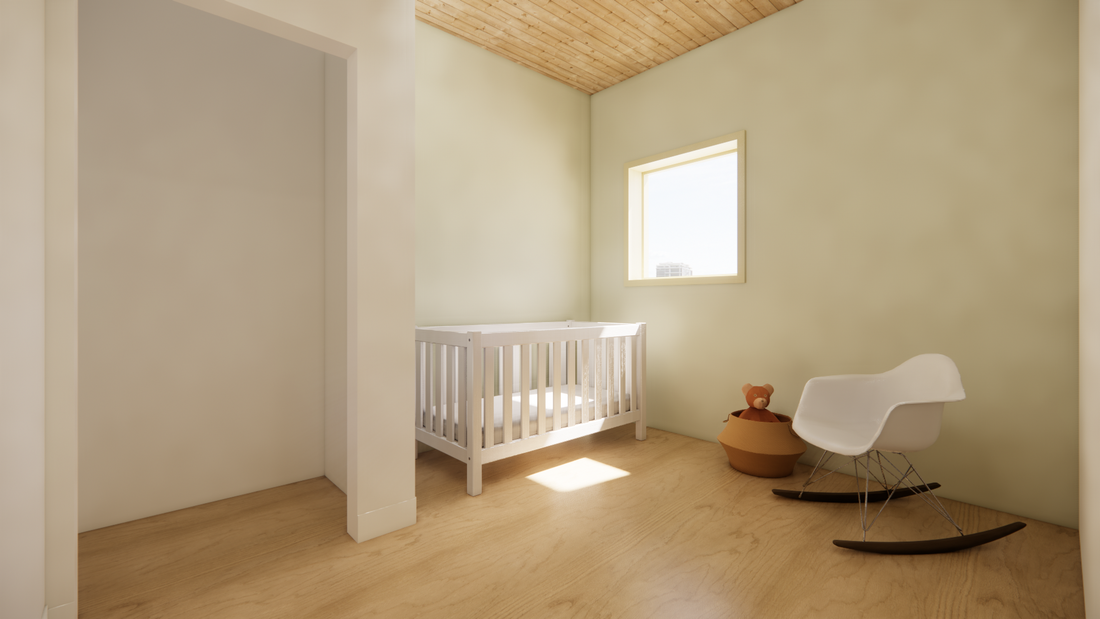BENARD HOUSE Winnipeg, MB
Renderings by BridgmanCollaborative Architecture
Year: In development
Location: Winnipeg
Client: UWCRC2.0 (University of Winnipeg Community Renewal Corporation)
Benard House features an 11-unit, 28-bedroom second-stage transitional housing project for Indigenous and newcomer women and children experiencing gender-based violence. Residents will live in two buildings designed by BridgmanCollaborative. The first is a new building housing eight units and a neighbouring historical building houses the remaining three units.
Media coverage:
Location: Winnipeg
Client: UWCRC2.0 (University of Winnipeg Community Renewal Corporation)
Benard House features an 11-unit, 28-bedroom second-stage transitional housing project for Indigenous and newcomer women and children experiencing gender-based violence. Residents will live in two buildings designed by BridgmanCollaborative. The first is a new building housing eight units and a neighbouring historical building houses the remaining three units.
Media coverage:

