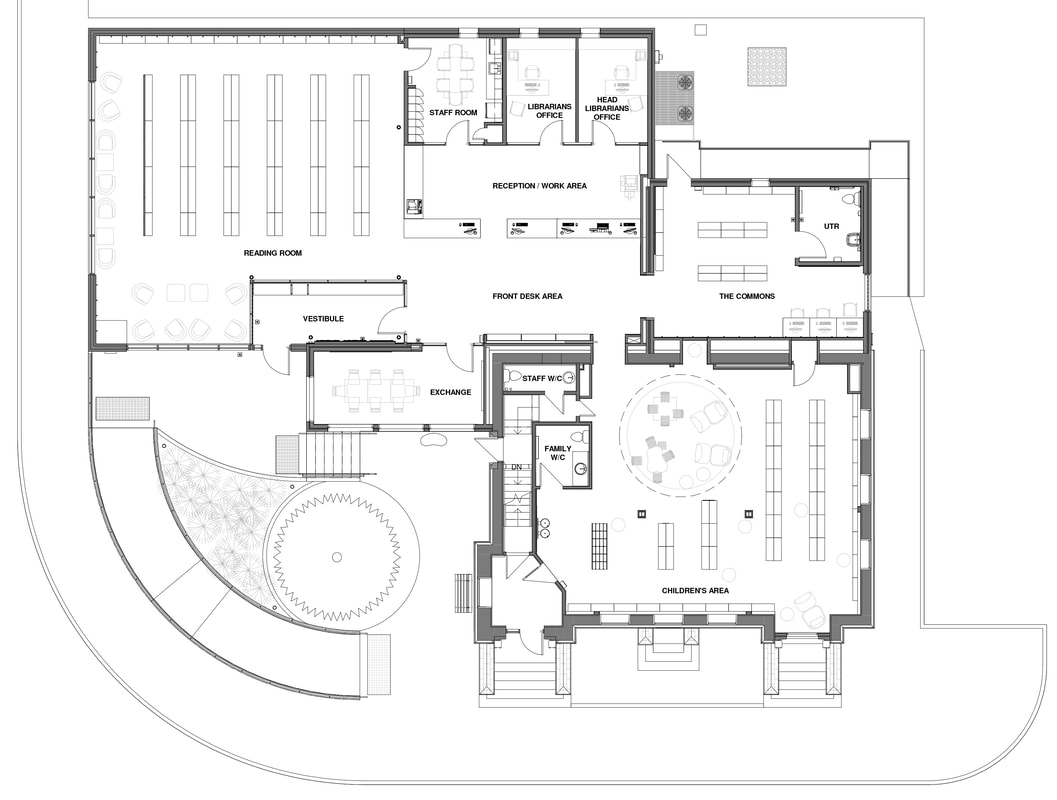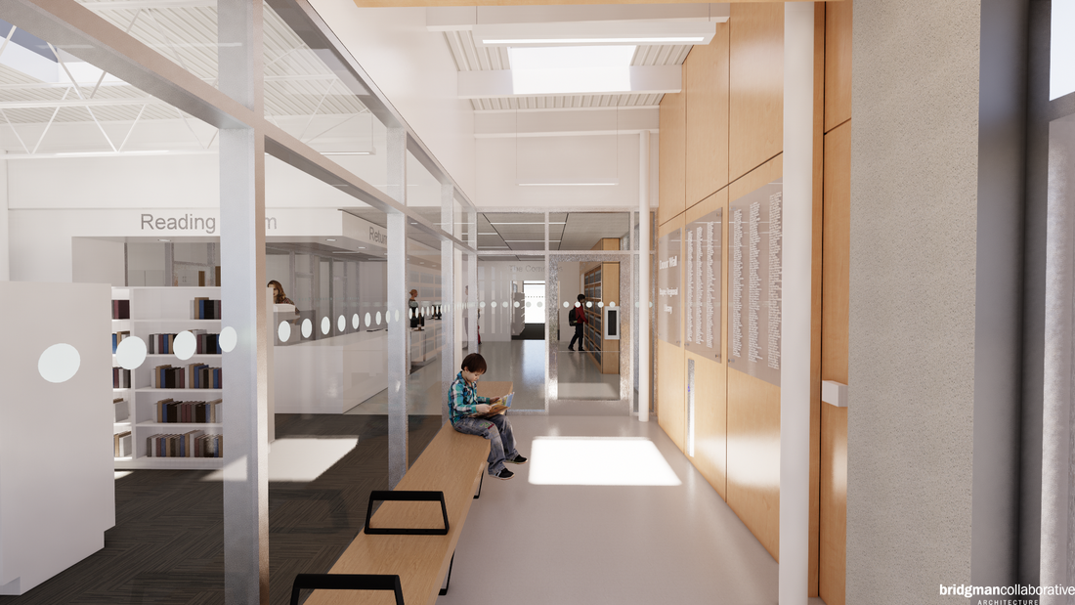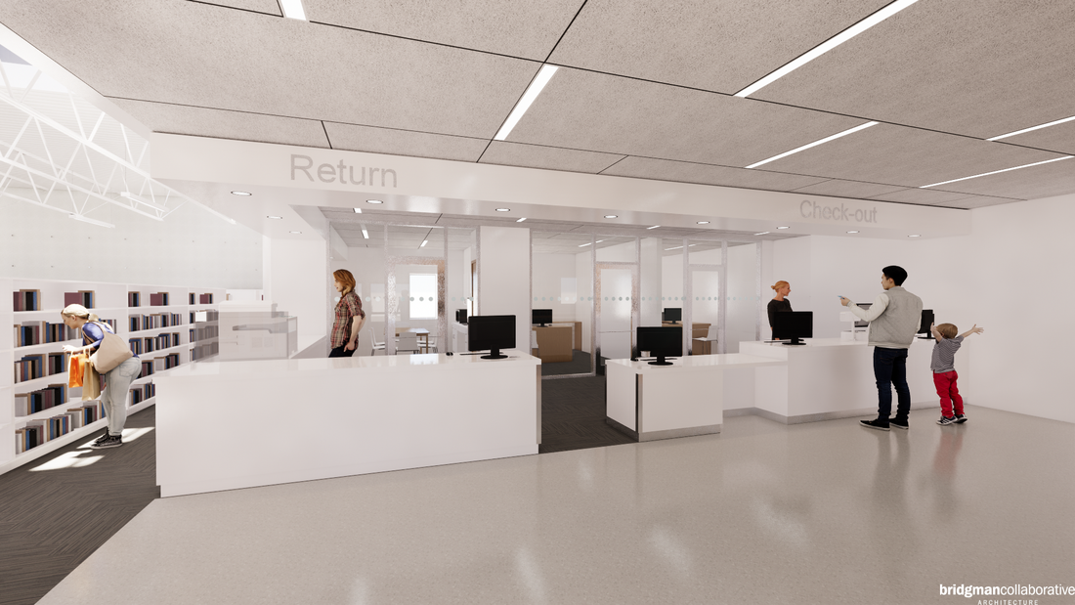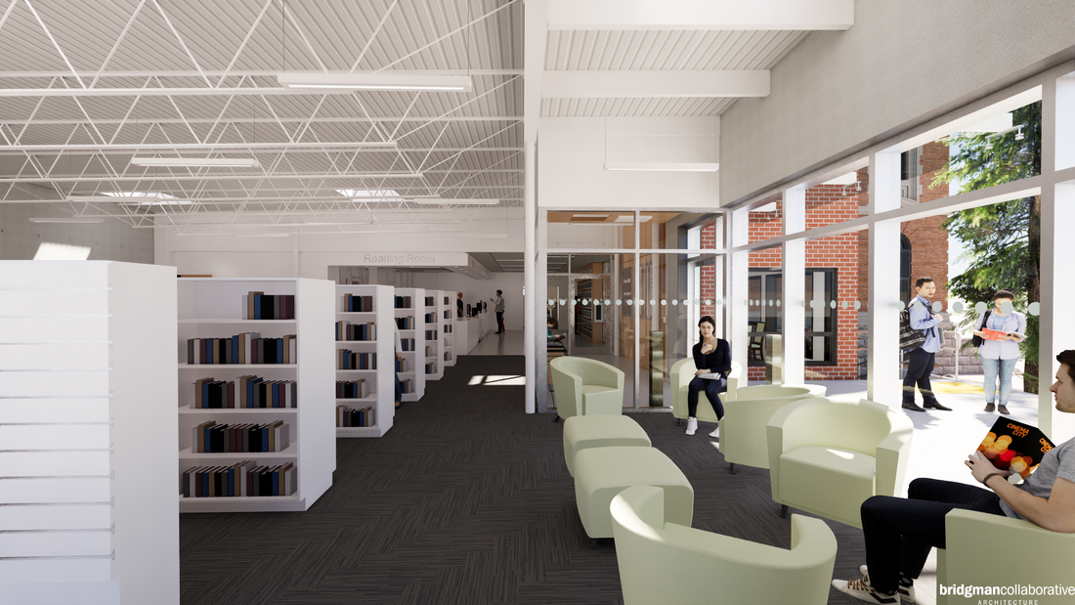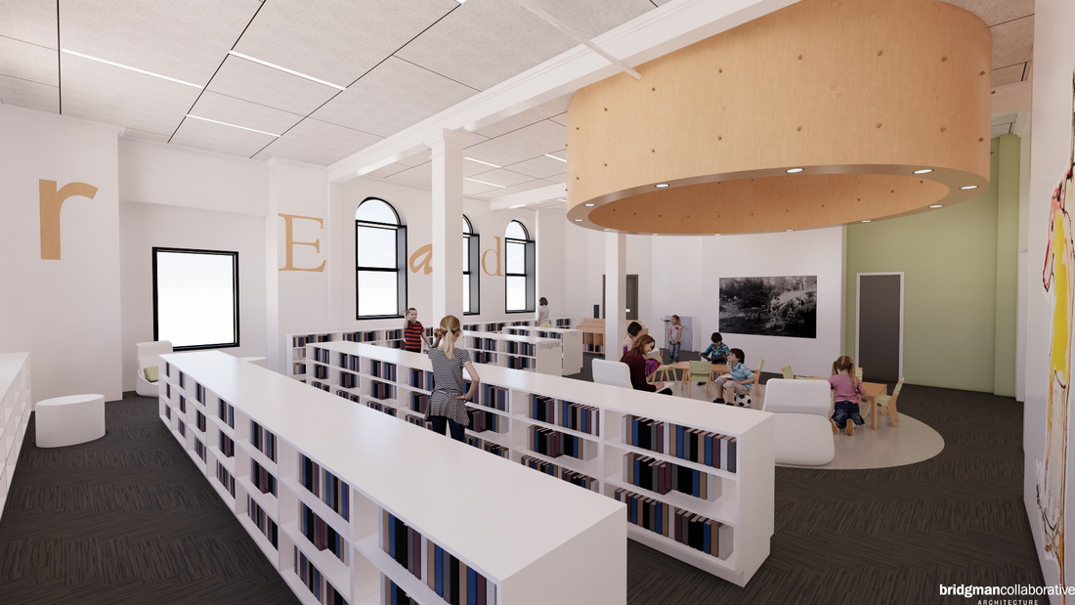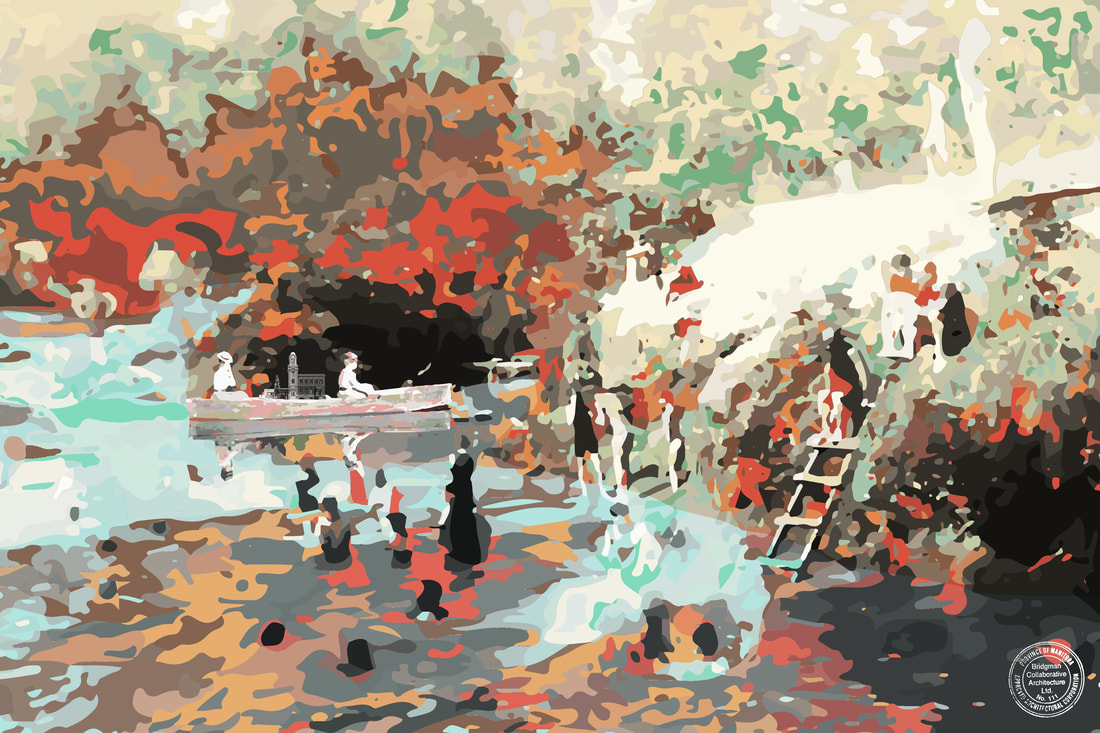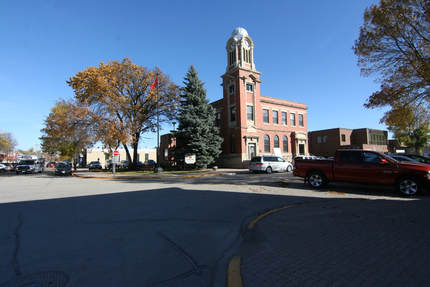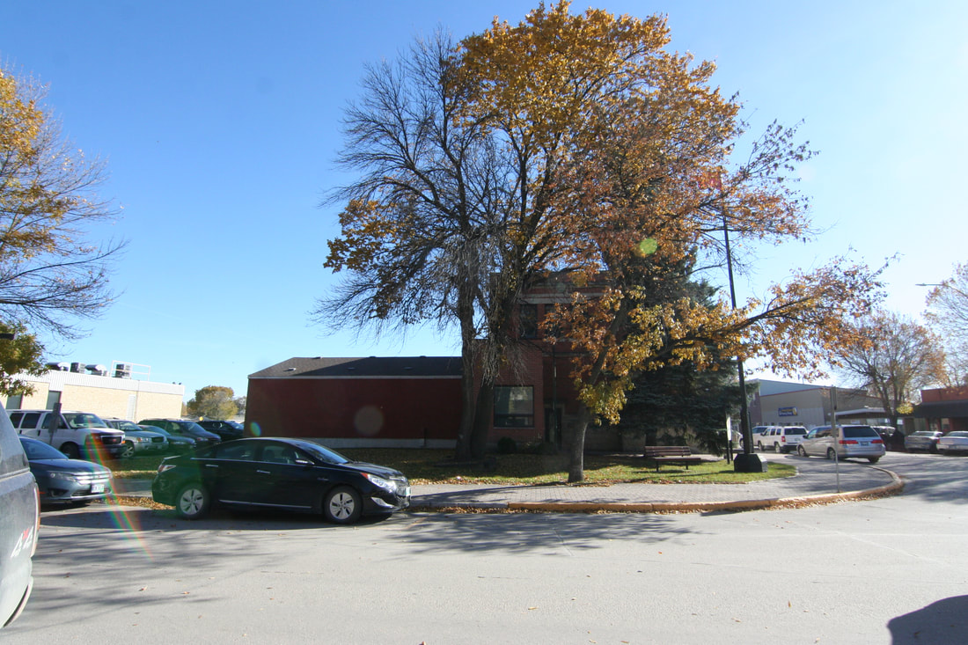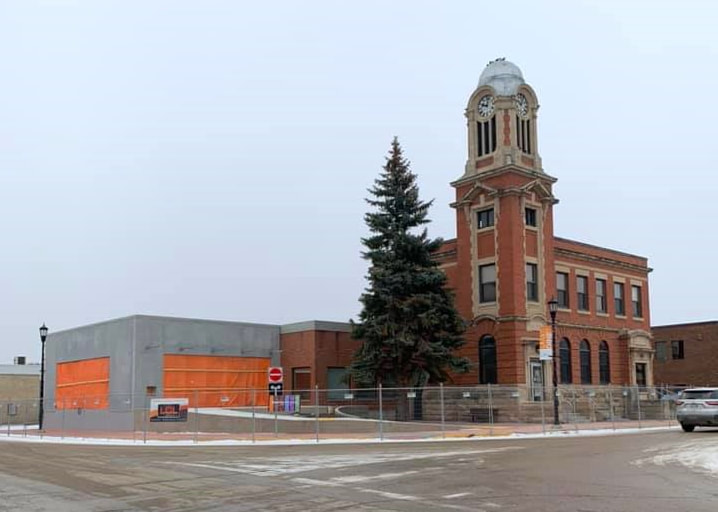BOYNE REGIONAL LIBRARY CARMAN, MANITOBA
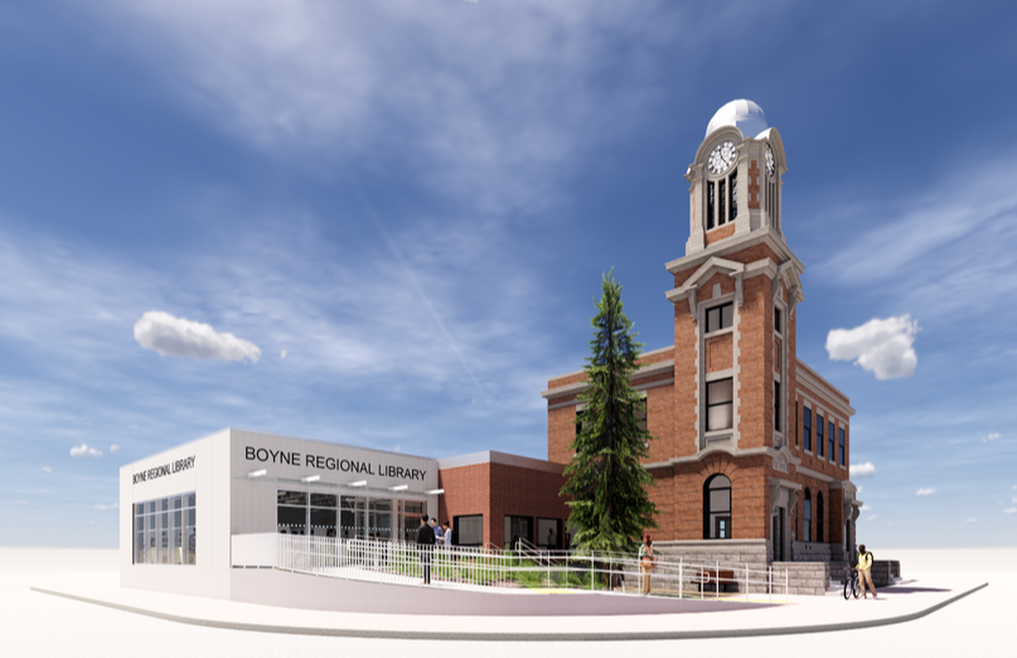
FLOOR PLAN
Architectural renderings, BridgmanCollaborative Architecture
Year: 2019
Location: Carman, MB
Client: Town of Carman
This 2,000 sf addition to and renovation of the Boyne Regional Library made the library accessible and provides a large children's area, as well as a general reading area and community room. The design meets the Standards and Guidelines for the Conservation of Historic Places in Canada, while increasing the energy efficiency of the existing building, together with mechanical and electrical upgrades (lighting, air balancing and air quality, acoustic attenuation). BridgmanCollaborative also designed a large mural as part of the project.
Media coverage
Location: Carman, MB
Client: Town of Carman
This 2,000 sf addition to and renovation of the Boyne Regional Library made the library accessible and provides a large children's area, as well as a general reading area and community room. The design meets the Standards and Guidelines for the Conservation of Historic Places in Canada, while increasing the energy efficiency of the existing building, together with mechanical and electrical upgrades (lighting, air balancing and air quality, acoustic attenuation). BridgmanCollaborative also designed a large mural as part of the project.
Media coverage
The Library site prior to and during construction
|
Photo by Dale Owen, Pembina Valley Online, 2019
|

