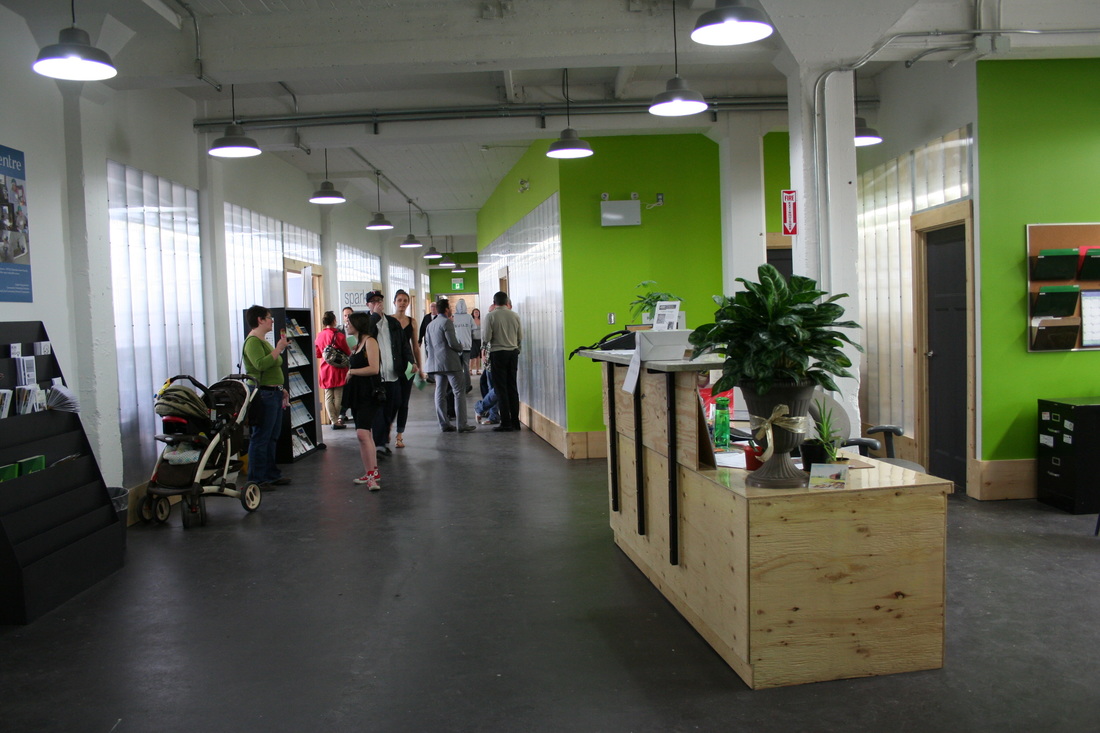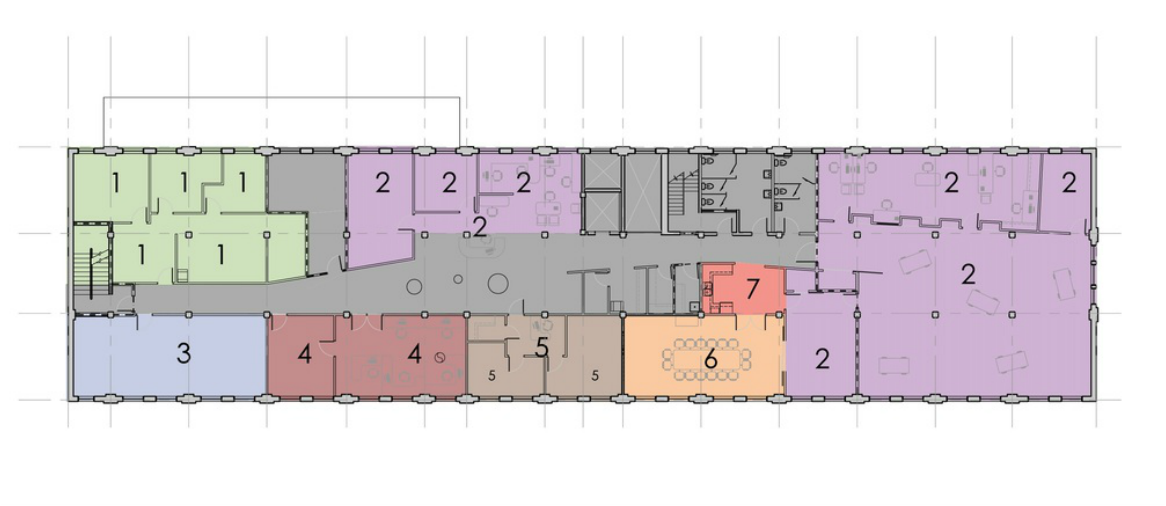B.U.I.L.D.
1 - CCPA | 2- B.U.I.L.D | 3 - MCA | 4 - CEDNET | 5 - LITE | 6- CONFERENCE ROOM | 7 - KITCHEN
Year: 2013
Location: Winnipeg, MB Client: B.U.I.L.D The B.U.I.L.D. (Building Industries for Local Development) project at 765 Main Street involved converting a three-storey warehouse into a multi-tenant office, artist studio and warehouse space. With a budget of less than $50 per square foot, the challenge was to adaptively reuse the existing warehouse structure, while maintaining high quality space throughout. A translucent corridor wall was designed to allow north and south light to permeate the second floor program areas. Made of steel studs and clear polycarbonate sheets, the translucent walls add to the overall lightness of the space, while maintaining a high level of privacy within each office suite. Additionally, the interior walls of the corridors are angled open to provide a feeling of spaciousness, as well as views to and from the central administrative area. Due to the unique nature of the project, costs were also kept low by using the construction project as part of the B.U.I.L.D. work experience program. BridgmanCollaborative provided project services at reduced and pro-bono rates to help B.U.I.L.D. reach their goals. |


