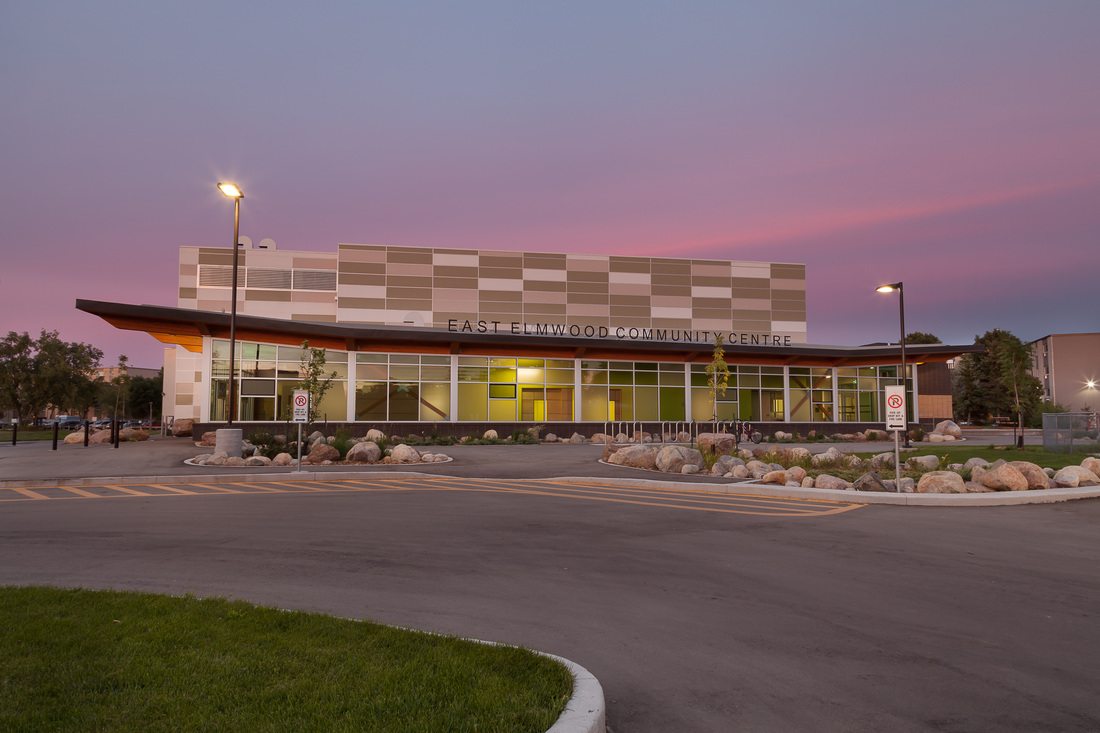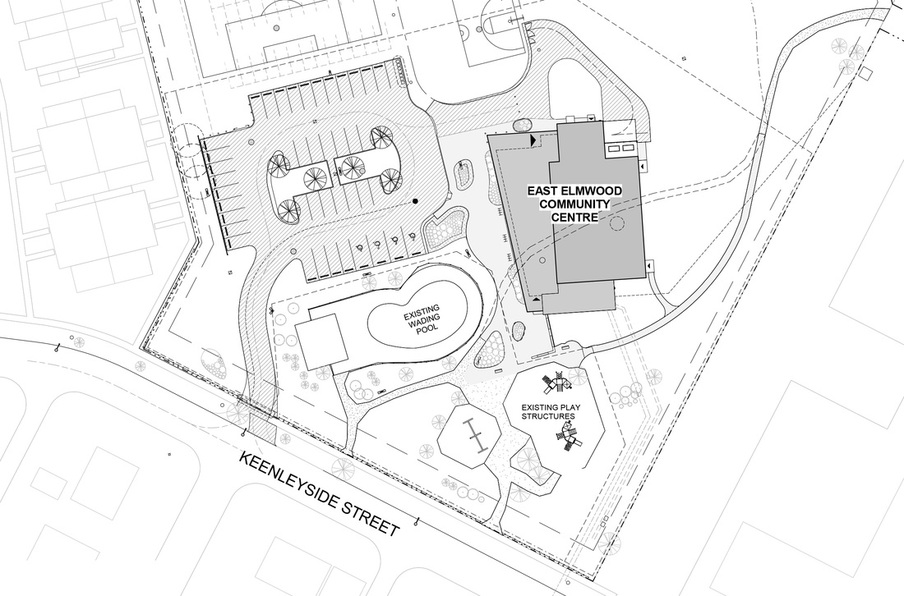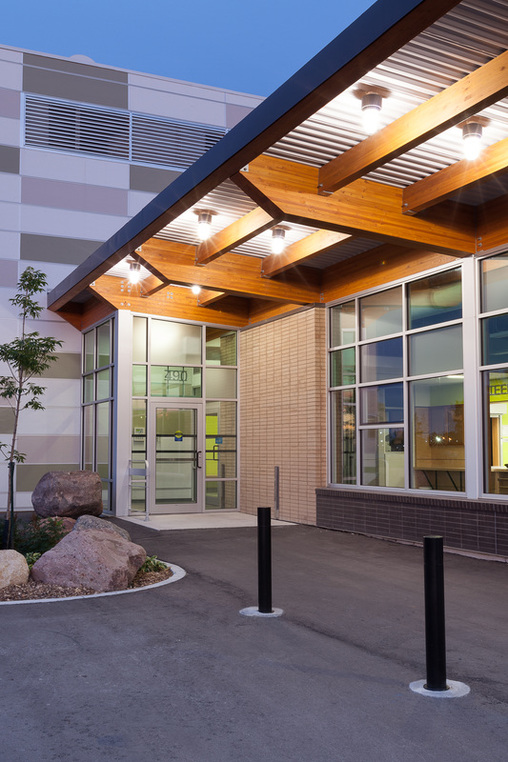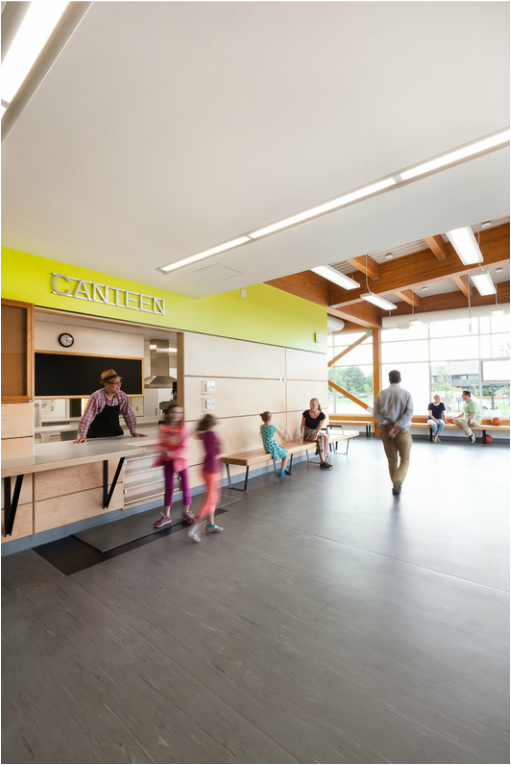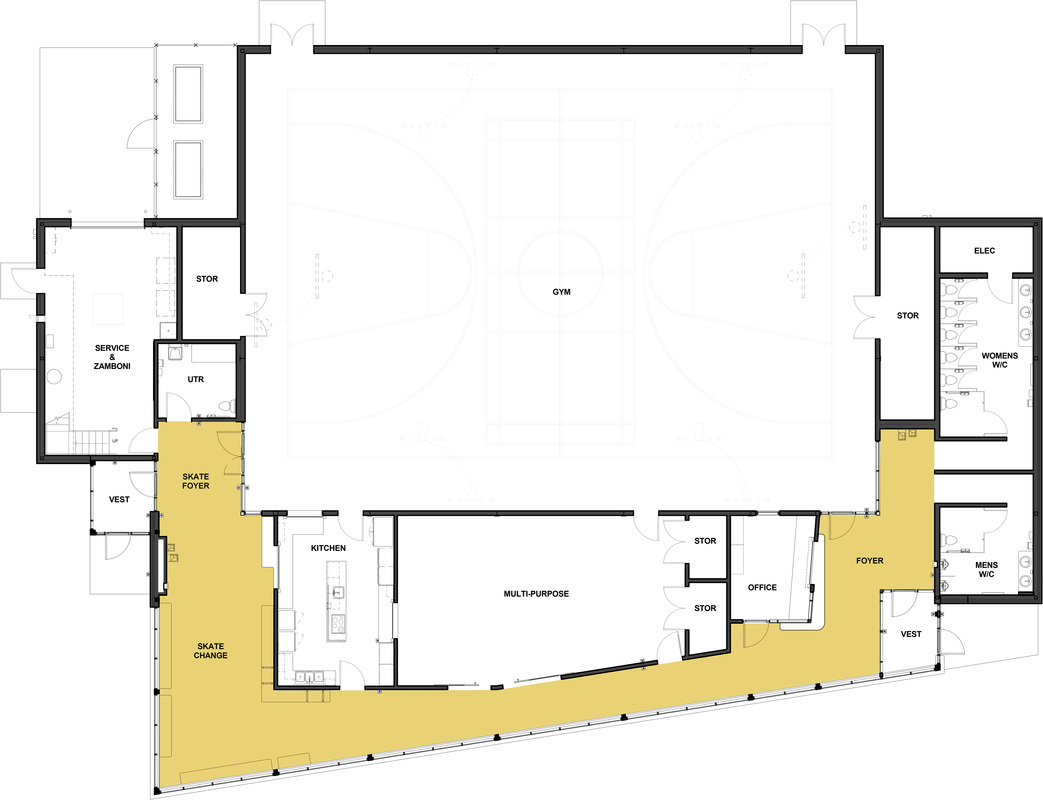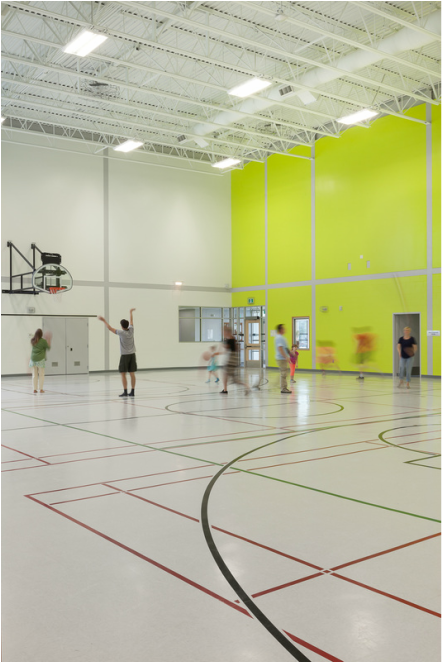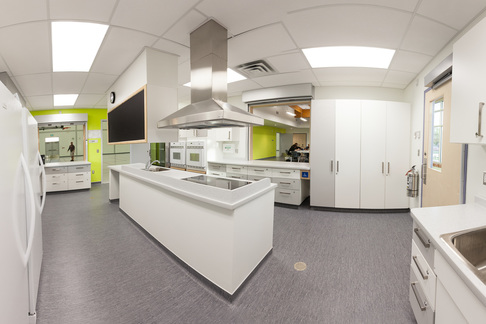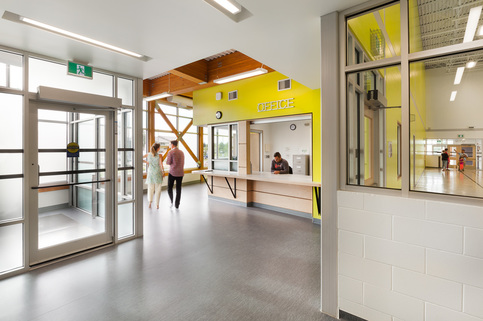EAST ELMWOOD COMMUNITY CENTRE
SITE PLAN
FLOOR PLAN (with main access corridor & community gathering space highlighted)
Year: 2015 Location: 490 Keenleyside Street, Winnipeg, MB Client: City of Winnipeg Budget: $4 million Awards: City of Winnipeg Award of Excellence in Accessible Architectural Design; and project is LEED® Gold® (certified 23 August 2018) Following the loss of their building by arson, the East Elmwood Community Centre required a new facility. Its new location and diverse program requirements were determined through substantial community consultation. Project scope also included development of the 25,000 m² park, with provisions for ice rinks and soccer fields. A series of workshops at various points during design development ensured various stakeholder and community concerns were addressed through new, targeted building agreements. BridgmanCollaborative Architecture achieved design approval at every stage of the project from the various stakeholders and community groups, within a limited budget and on a tight schedule. The East Elmwood Community Centre features a 5,000 sq.-ft. gym, dressing rooms, multi-purpose rooms, and a kitchen. It also features environmentally friendly high-efficiency heating and cooling systems. (View walk-through video.) Media coverage |

