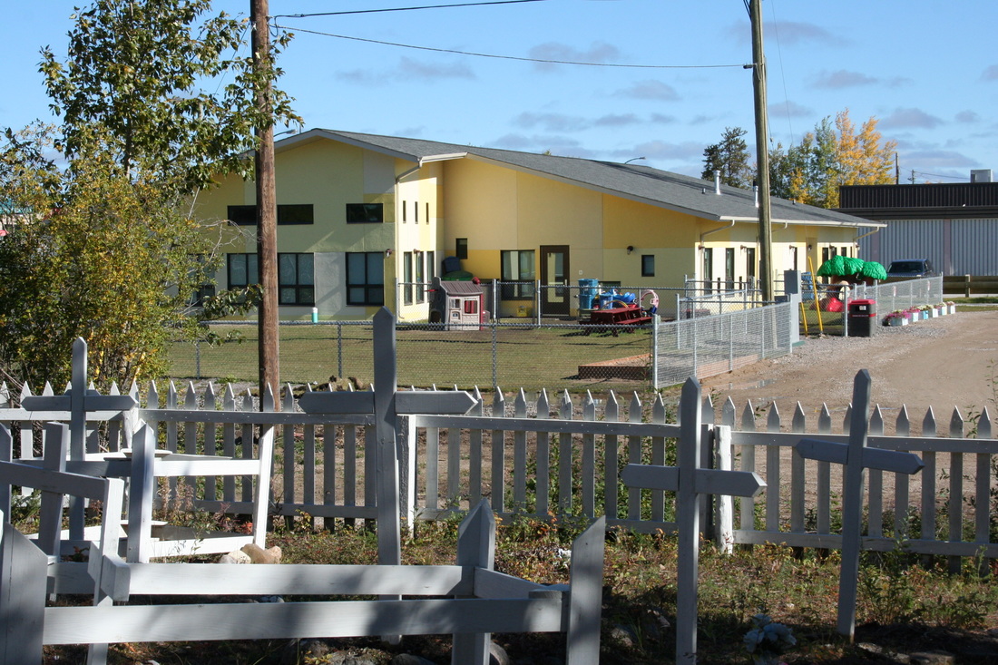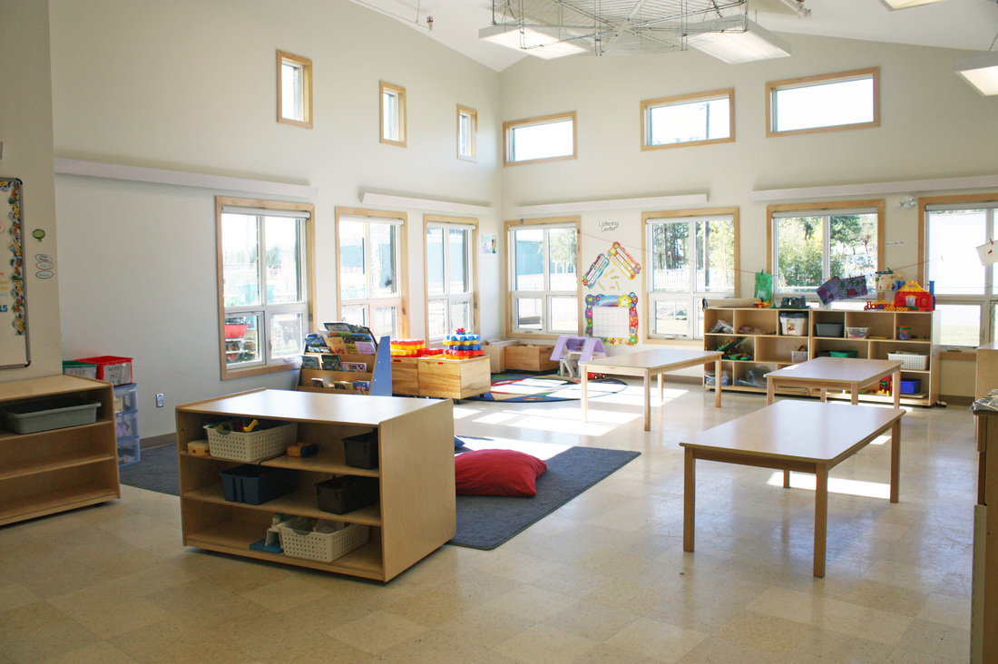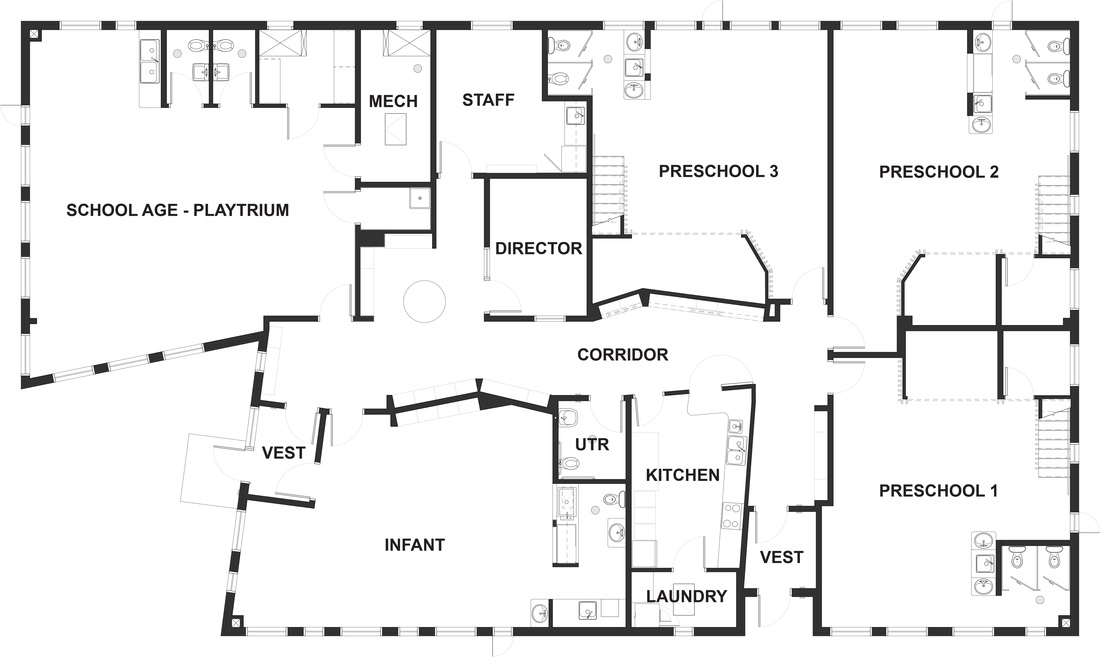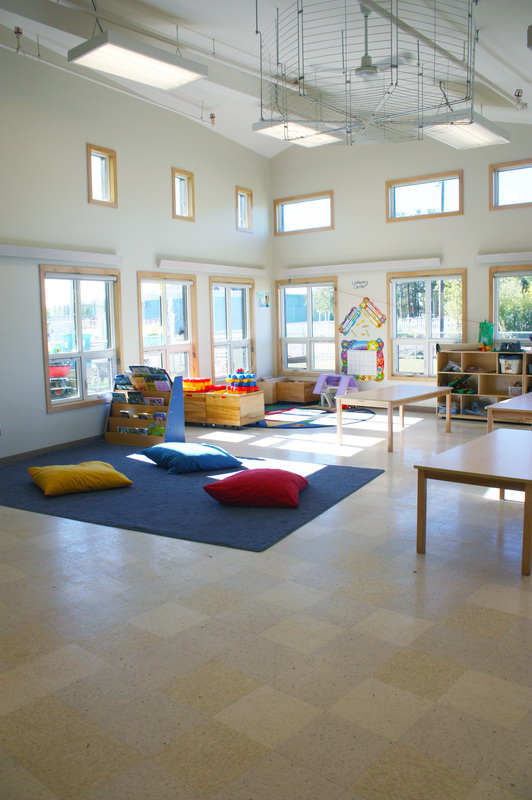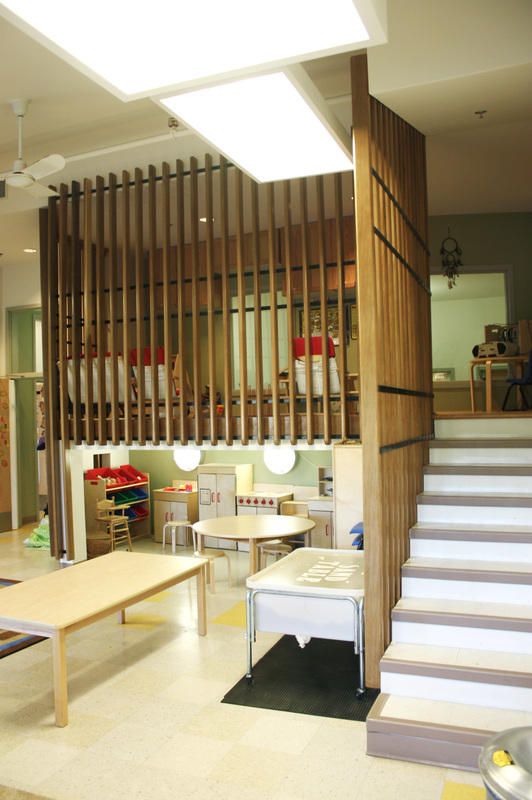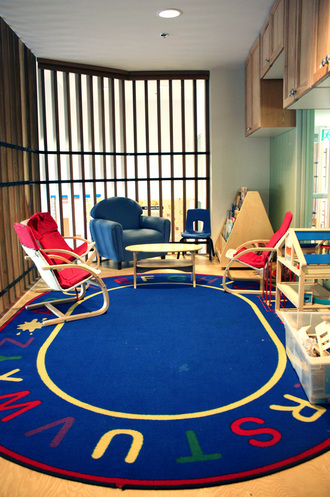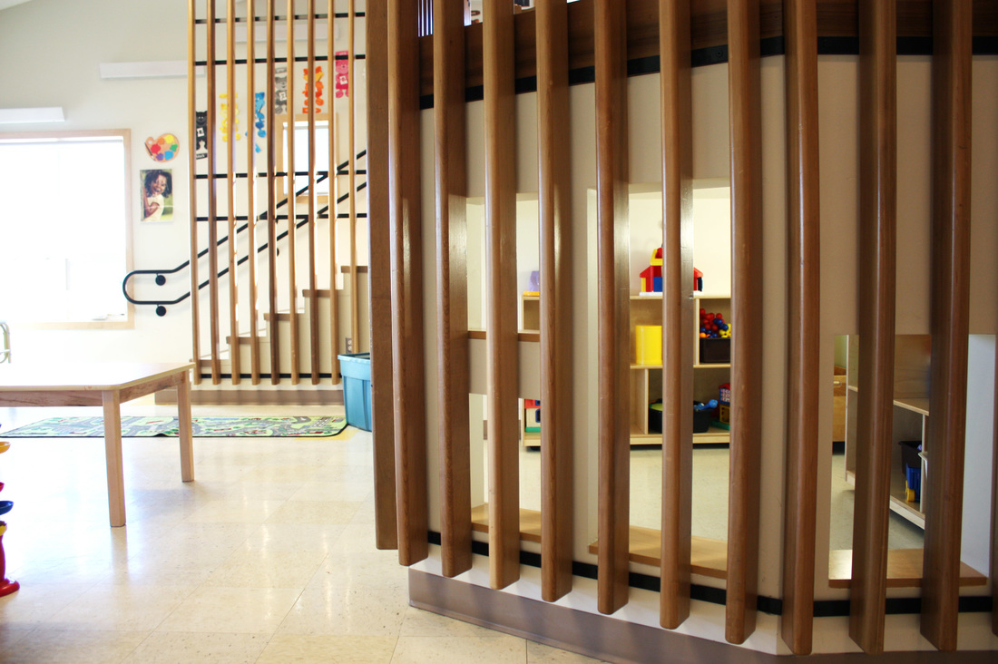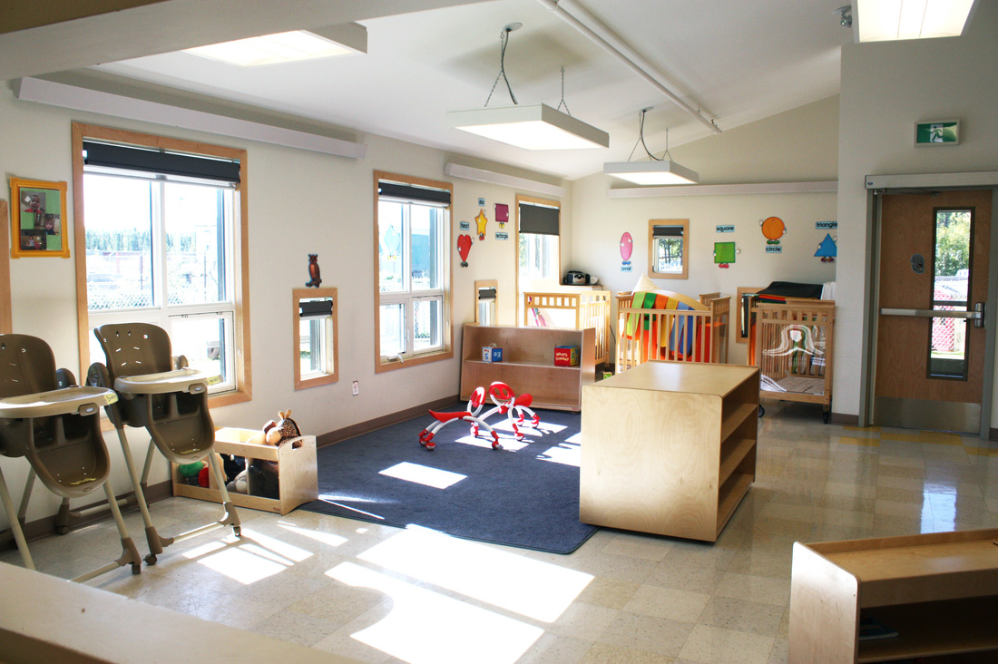GILLAM DAYCARE
EXTERIOR ELEVATION
FLOOR PLAN
Year: 2012
Location: Gillam, MB
Client: Town of Gillam
Early childhood education is part of sustainable development. In the expanding Town of Gillam Manitoba, a new child care facility was a much needed community space. The philosophy of the new centre is to provide opportunities for children to make meaningful connections with nature, language, and culture in a nurturing, secure and supportive environment. The child care centre responds to the conditions of a northern climate and the unique needs of Gillam children and their caregivers. Design concepts include abundant natural light, a gross motor playtrium, and multiple loft spaces.

