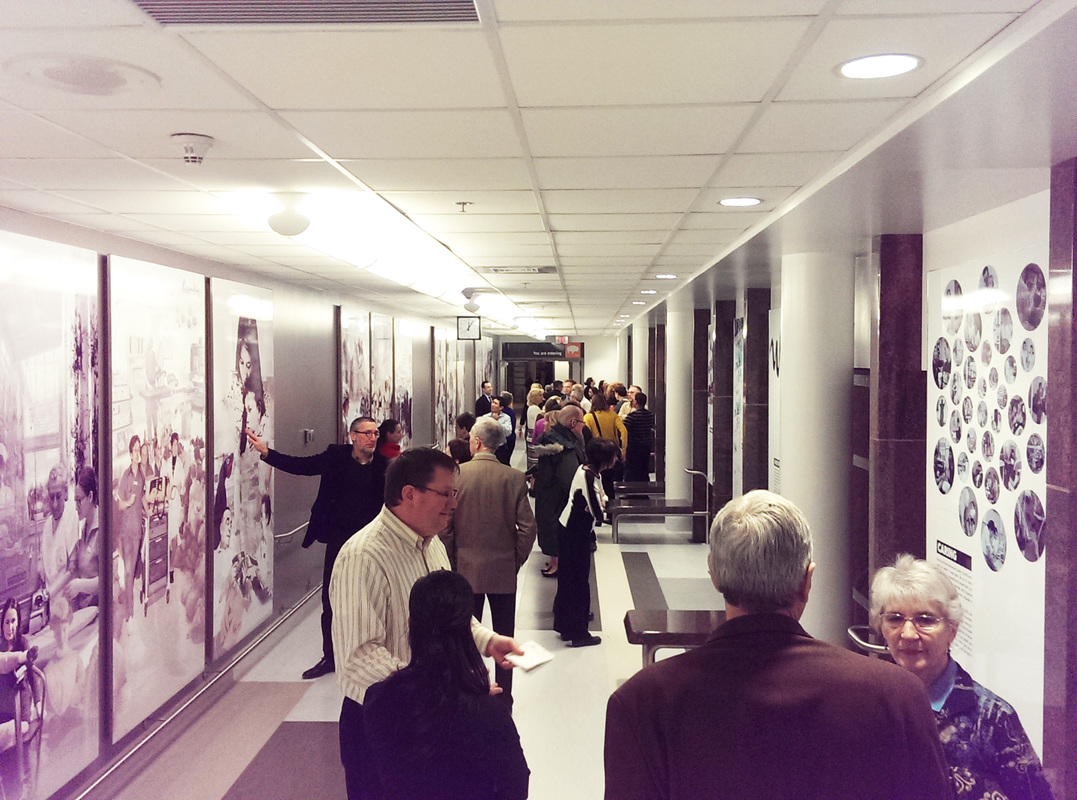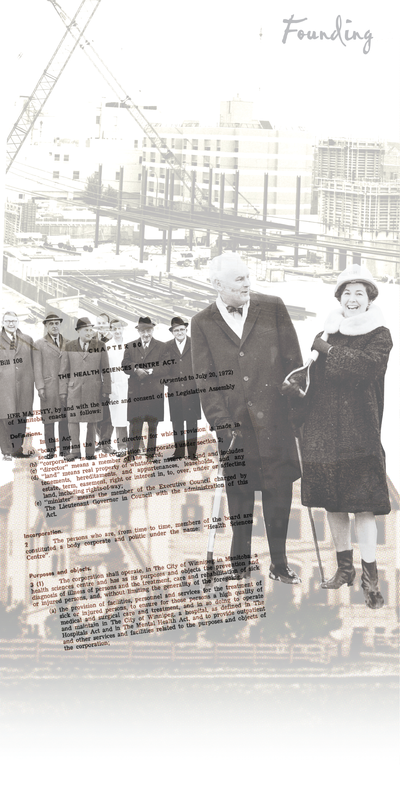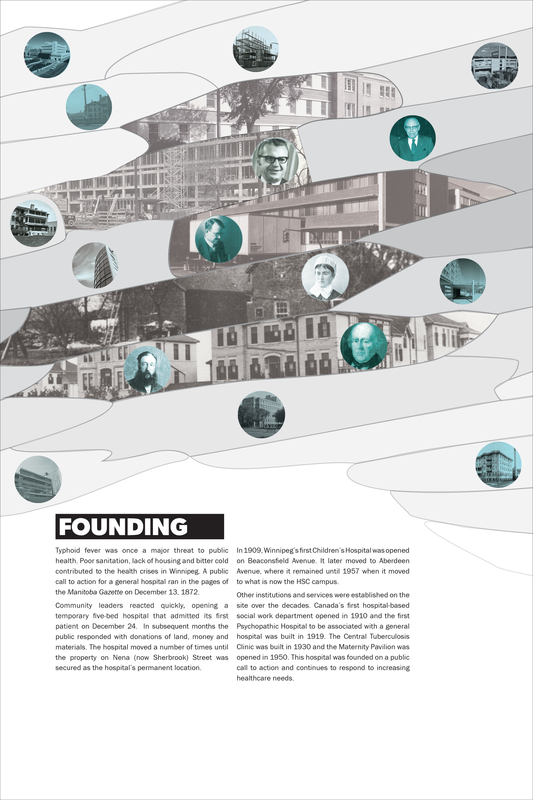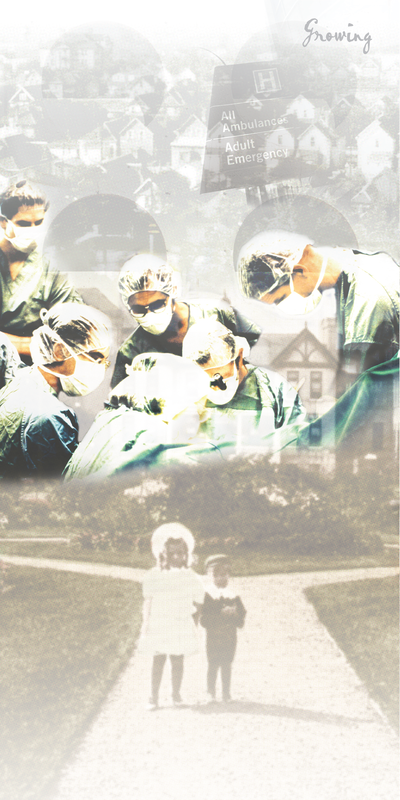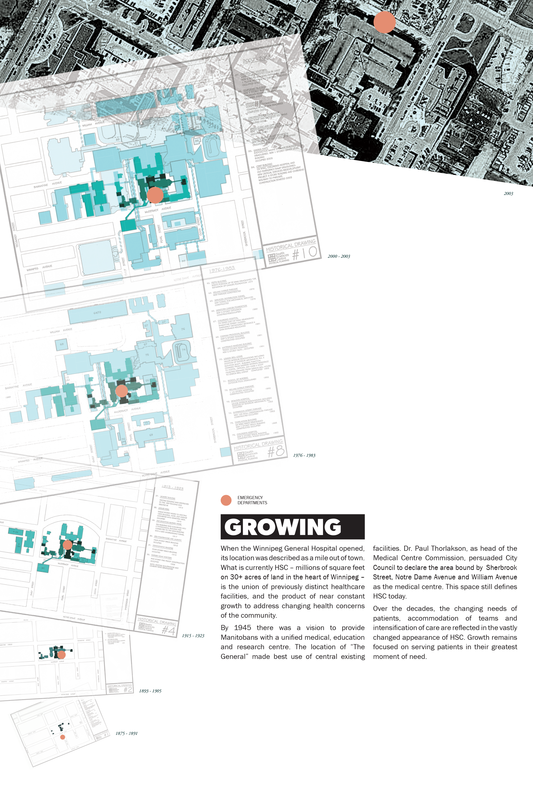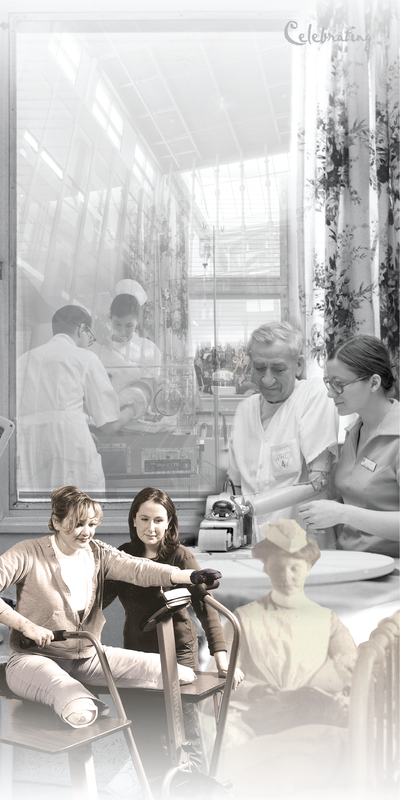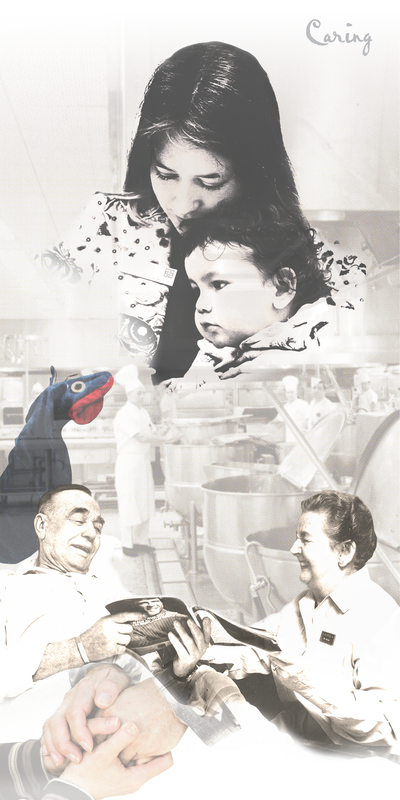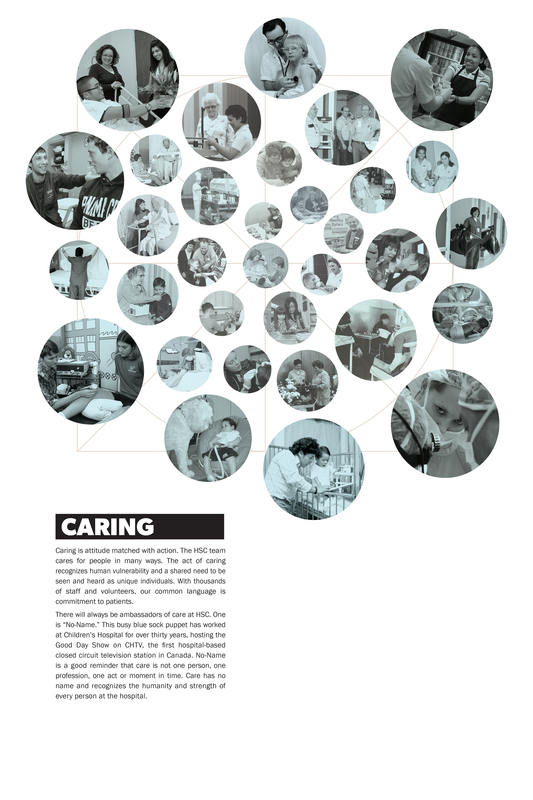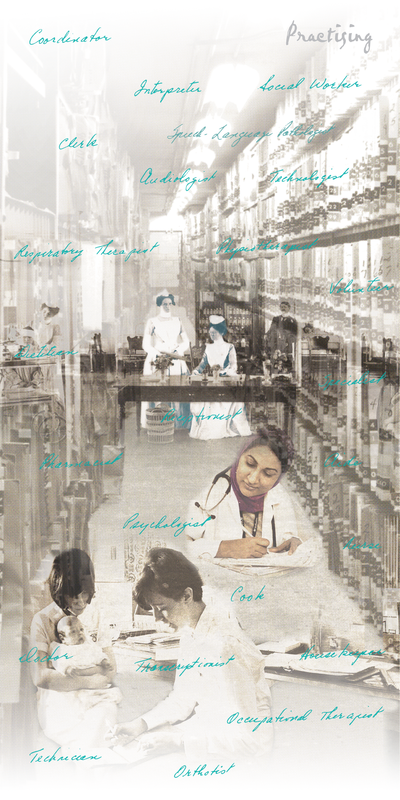HERITAGE WAY - HEALTH SCIENCES CENTRE
|
Year: 2014
Location: Winnipeg, MB Client: Health Sciences Centre Budget: $250, 000 BridgmanCollaborative worked with a diverse range of stakeholders, including the general community of staff, archivists and management from Health Sciences Centre (HSC) in Winnipeg, to develop a functional program and schematic design for an exhibit commemorating institutional values and history. Heritage Way draws together historic and contemporary images, as well as information about the Centre and the people working there. If there is one thing the exhibit celebrates through its large-scale montages and digitized exhibits, it is that in a changing world, what we can offer each other is our best understandings, care and technology at that time. The artifacts represent this spirit of continuity. The exhibit comprises 24 panels and is complemented by new granite benches, which are integrated into the existing structure of the Health Sciences Centre. |

