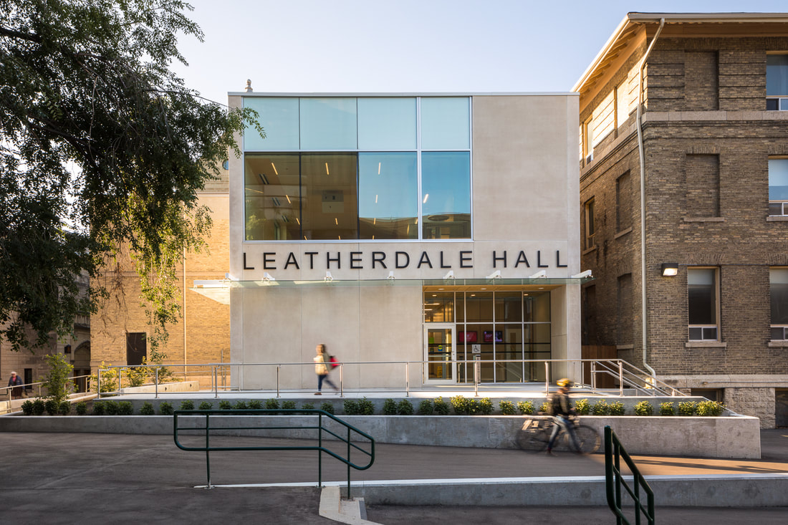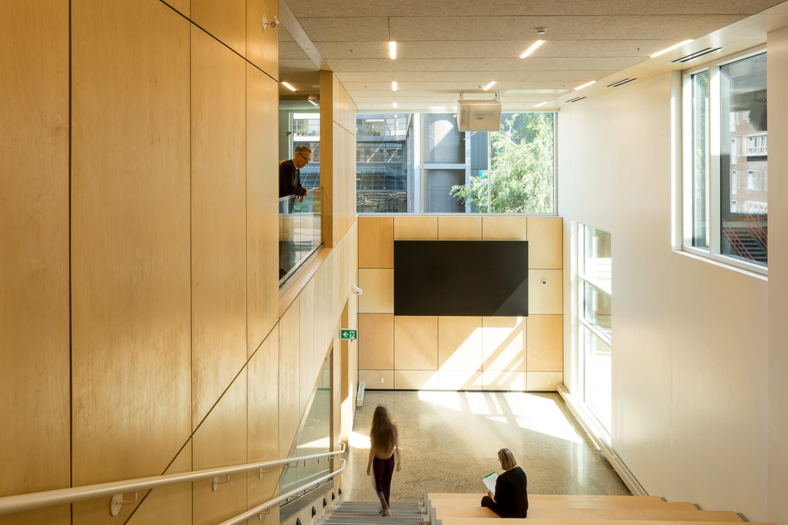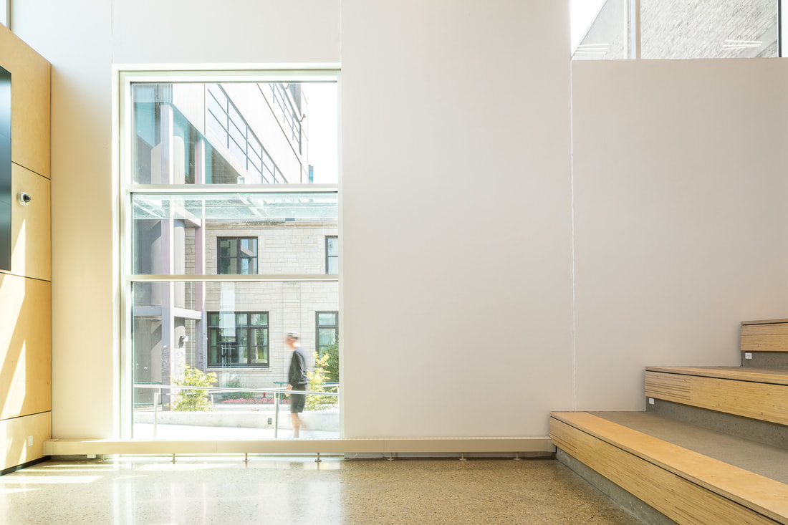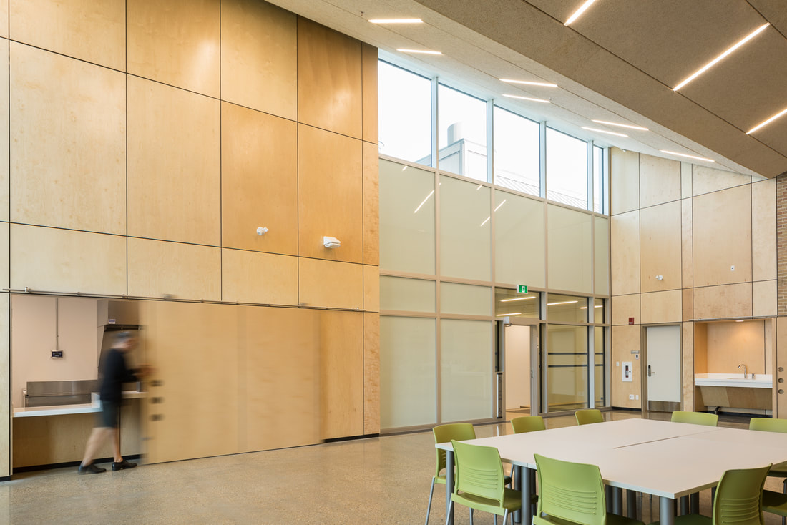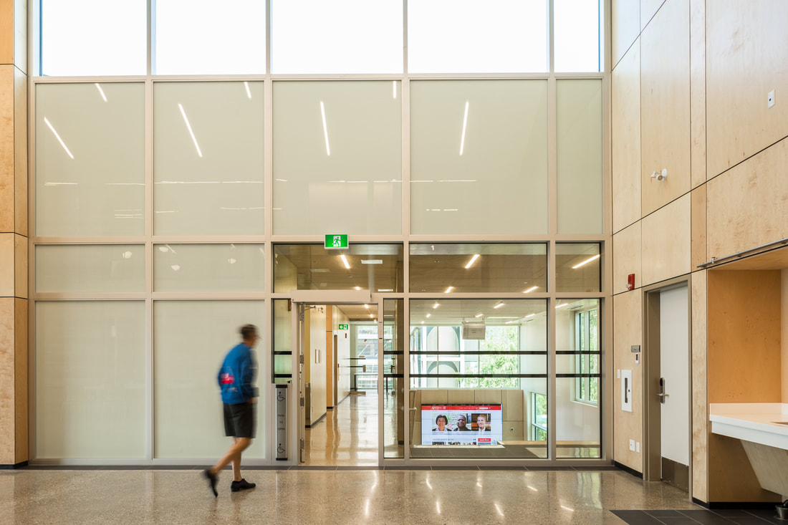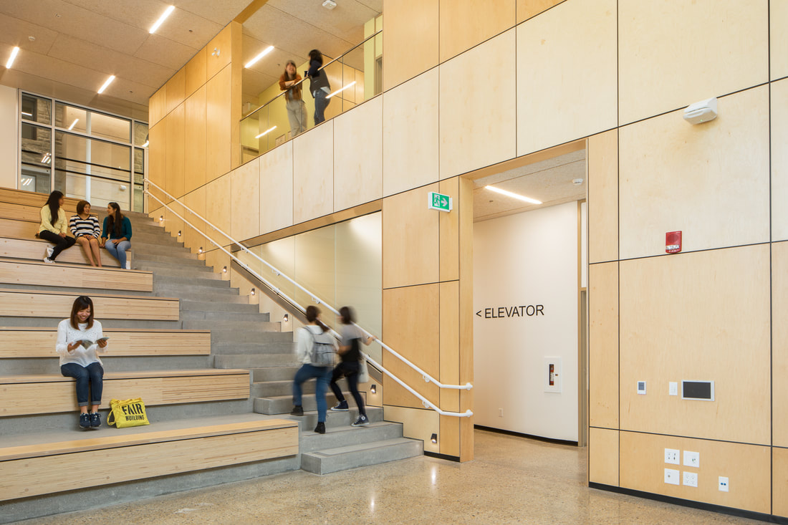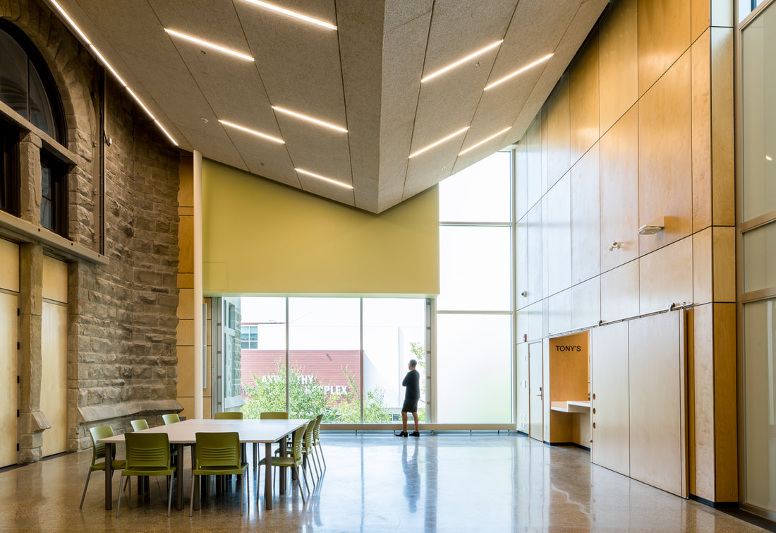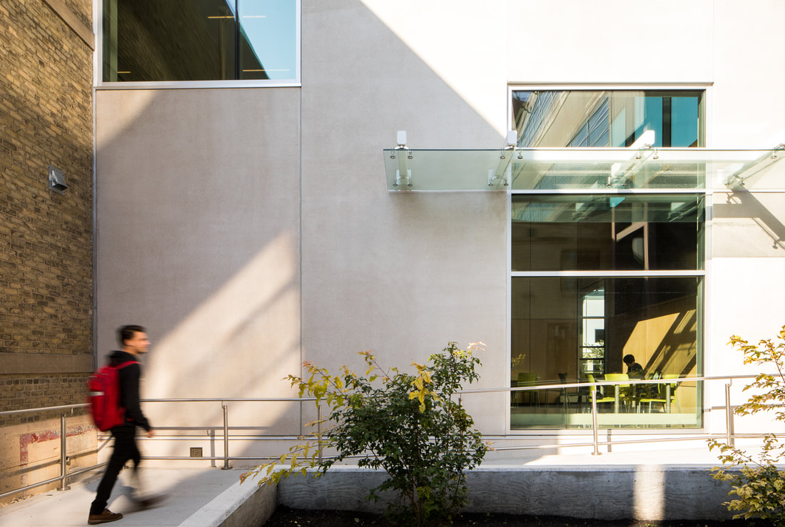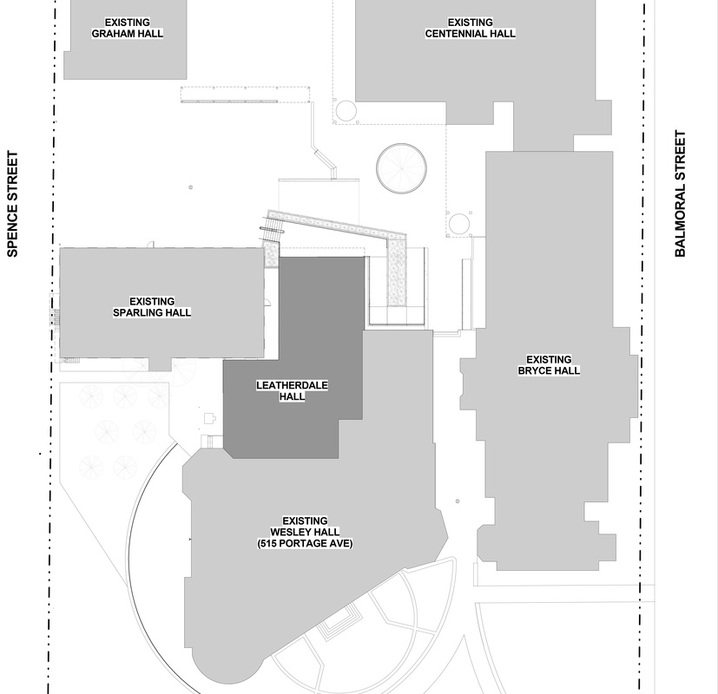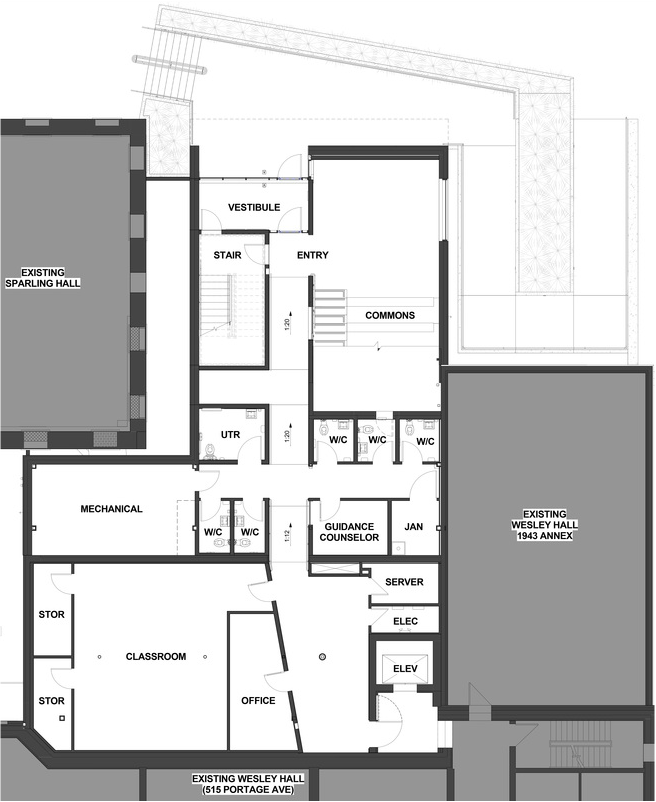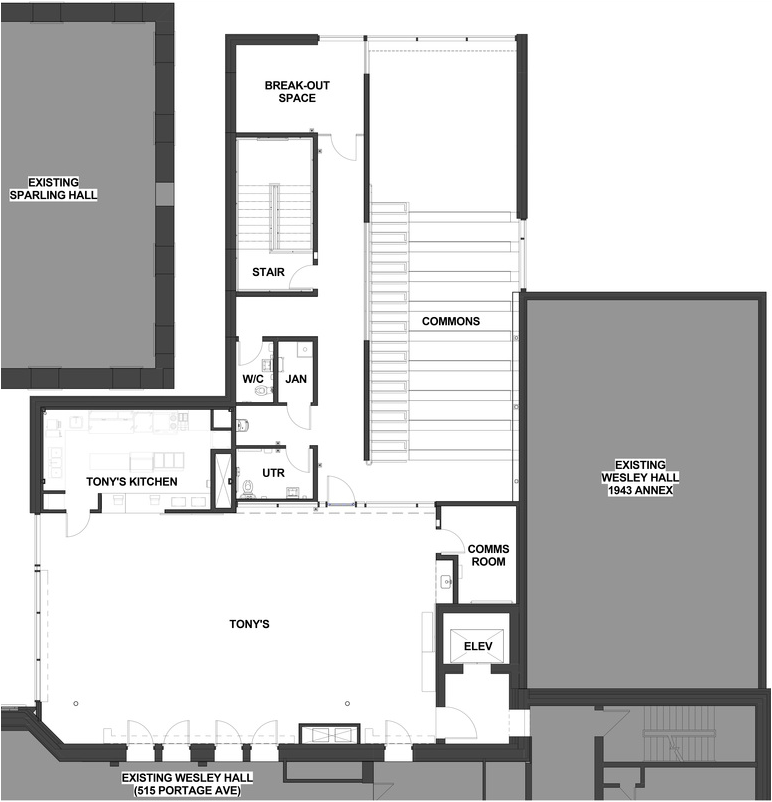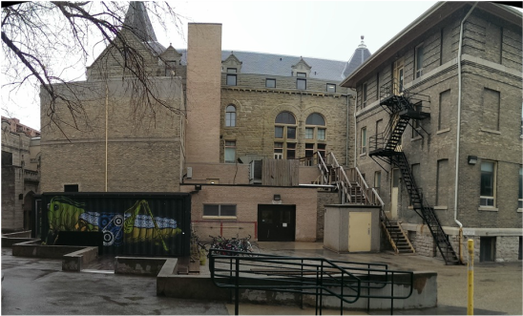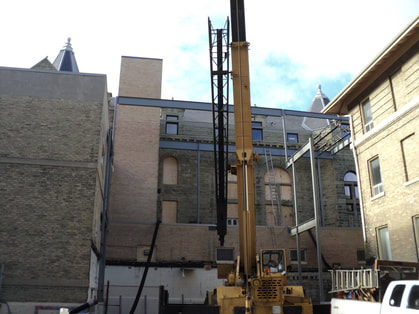LEATHERDALE HALL UNIVERSITY OF WINNIPEG
All photographs by Jacqueline Young (Stationpoint Photographic)
Year: 2017
Location: Winnipeg, MB
Client: University of Winnipeg
Awards: Heritage Winnipeg Conservation Award for Excellence, Institutional Conservation Award; and City of Winnipeg Award of Excellence in Accessible Architectural Design
Leatherdale Hall is a $ 4.75 million-dollar addition to The University of Winnipeg’s Wesley Hall and the UW Collegiate high school on campus. A generous lead gift of $2.5 million in November 2015 from the late Dr. Douglas W. and Mrs. Louise Leatherdale attracted additional support for this project through a fund-raising campaign, co-chaired by Dr. Jim MacDonald and Dr. Jim Richardson, UWinnipeg Foundation Board Members and the University of Winnipeg. Connected to Convocation Hall, the new flexible multi-use space seats 150 people and can be converted to a lecture hall for UW Collegiate and UW academic programming, reception area, and break-out area for conferences. The design allows for future development of a digital media hub.
Leatherdale Hall also sees the return to campus of Tony’s Canteen, a much loved gathering space for students. Entering Leatherdale Hall at the ground level courtyard adjacent to Sparling and Centennial Halls, an area called “The Leatherdale Commons” provides tiered, bleacher-style seating for 60 people . The Commons supports academic lectures and community events, and provides a drop-down presentation screen and technologies. As well, the 5,877 square-foot, two-storey addition provides improved accessibility access to Wesley Hall.
Media coverage


