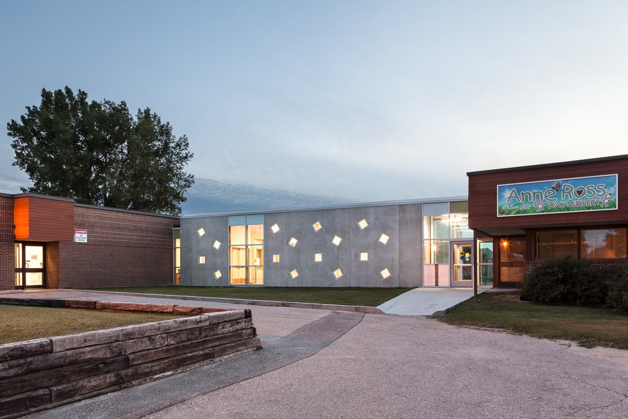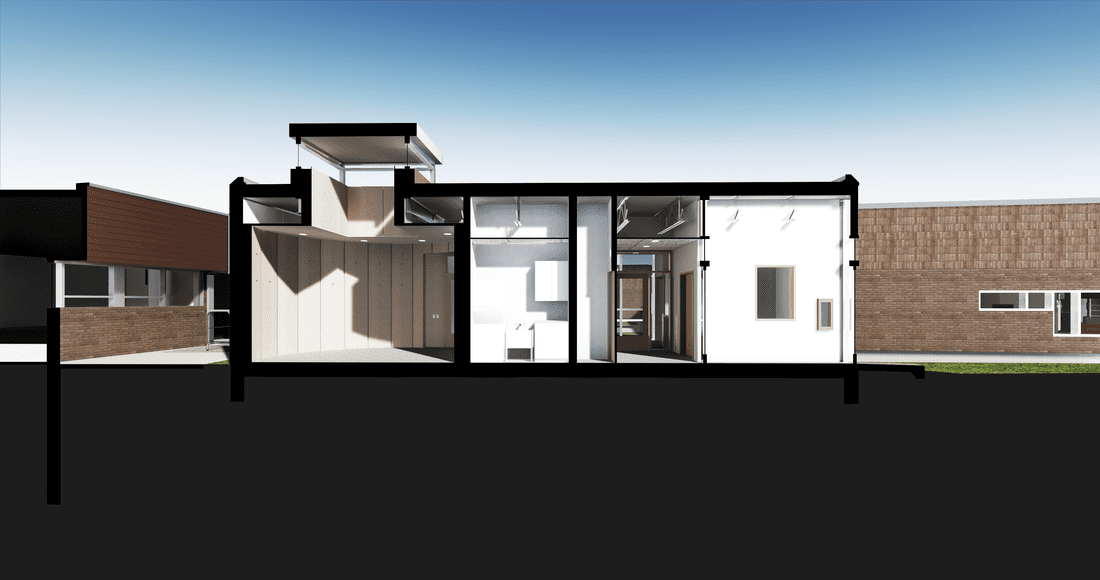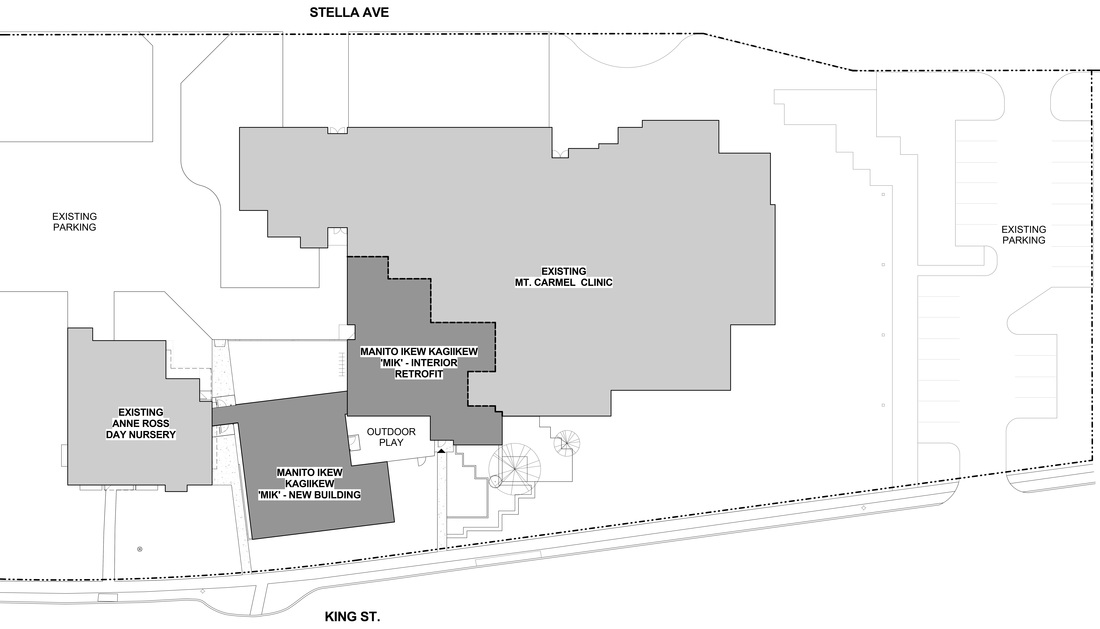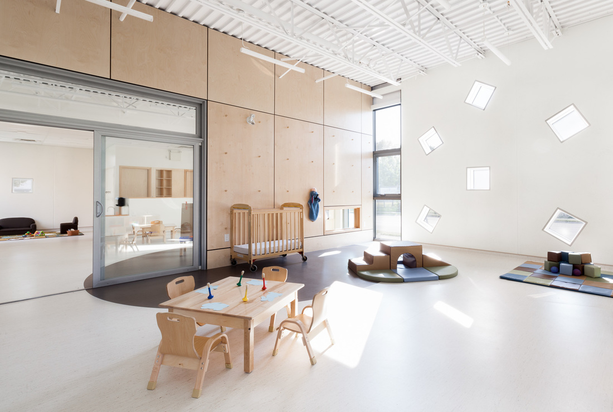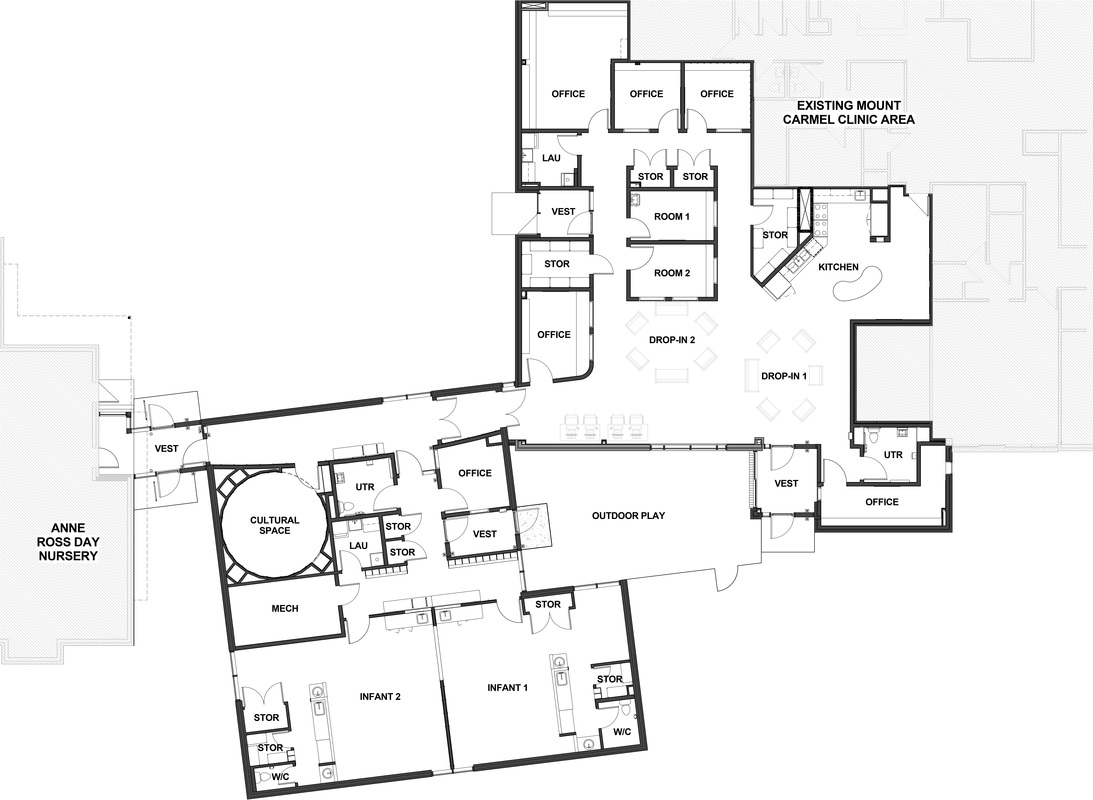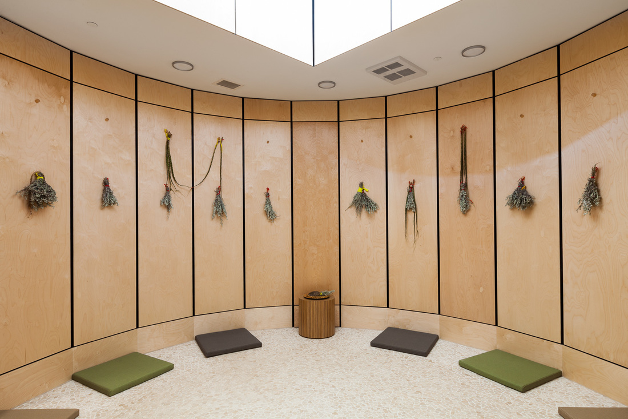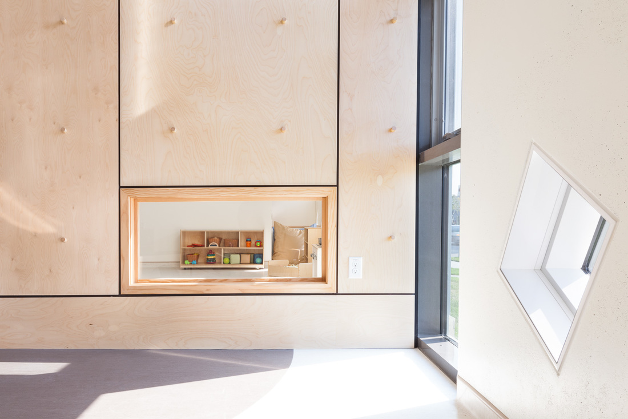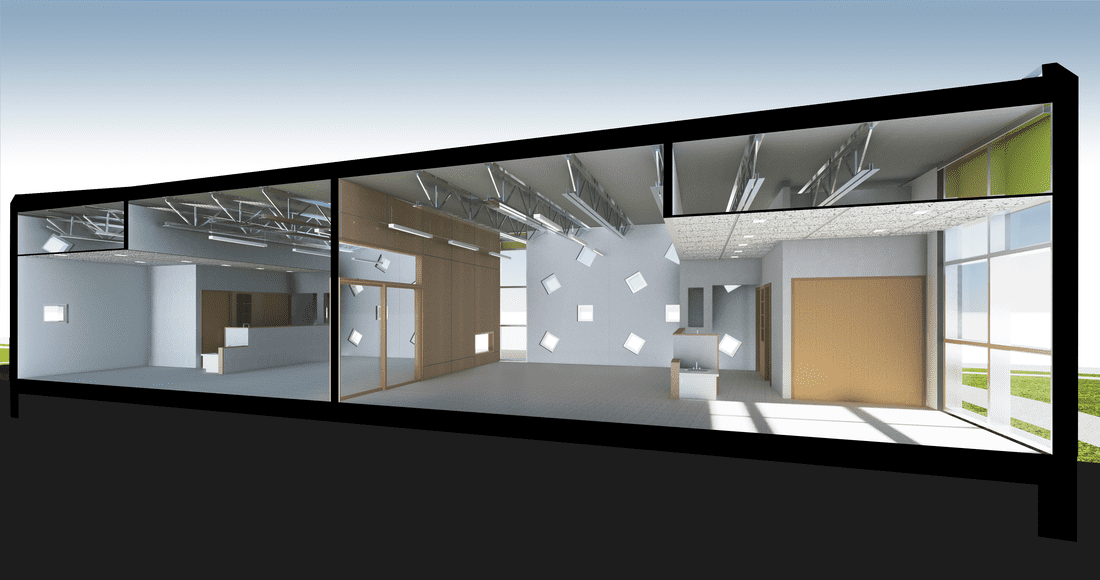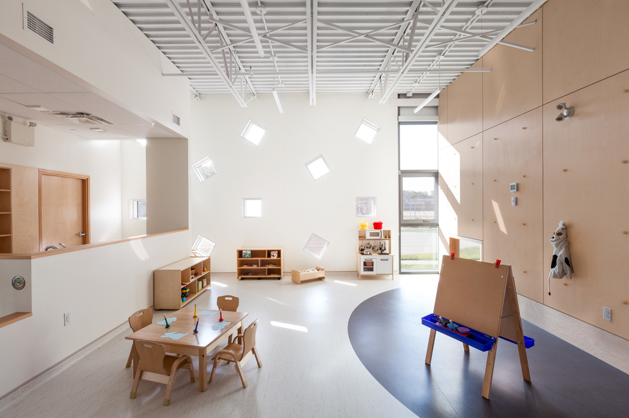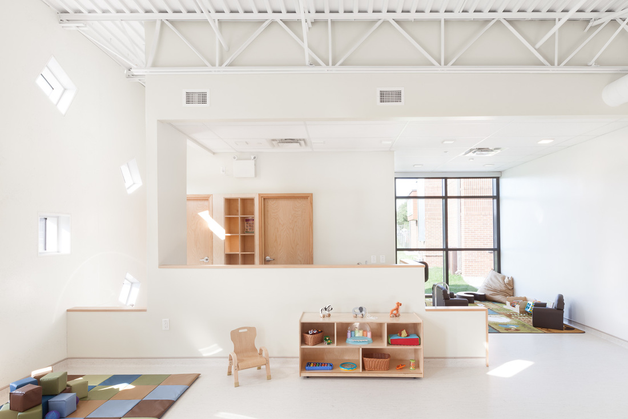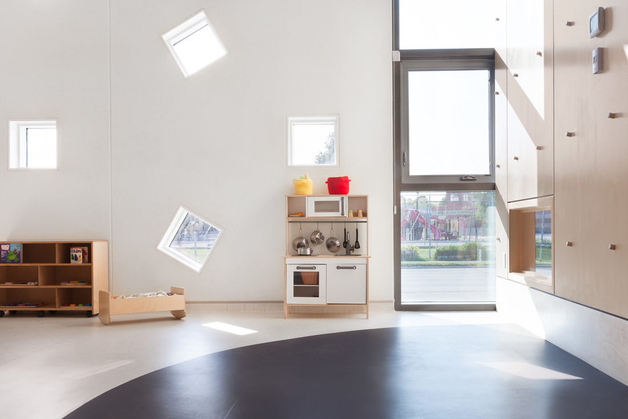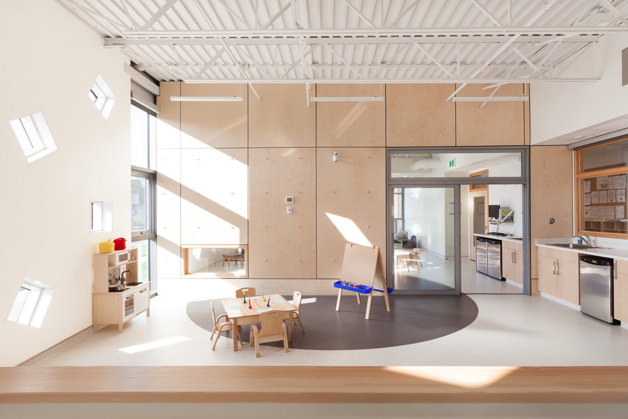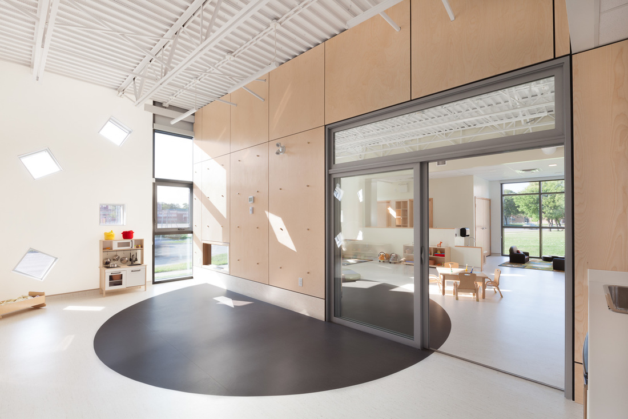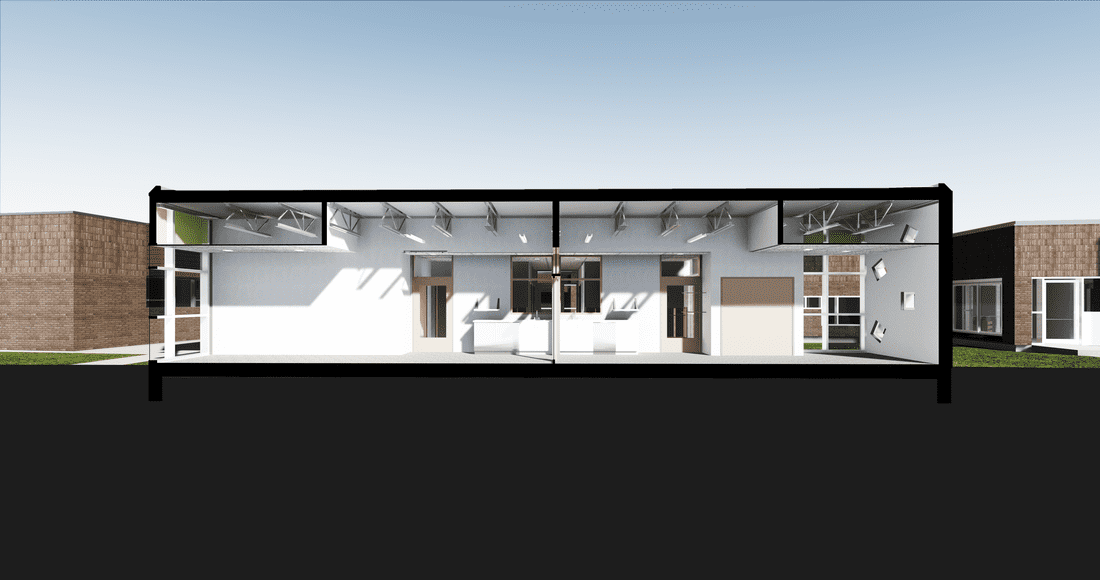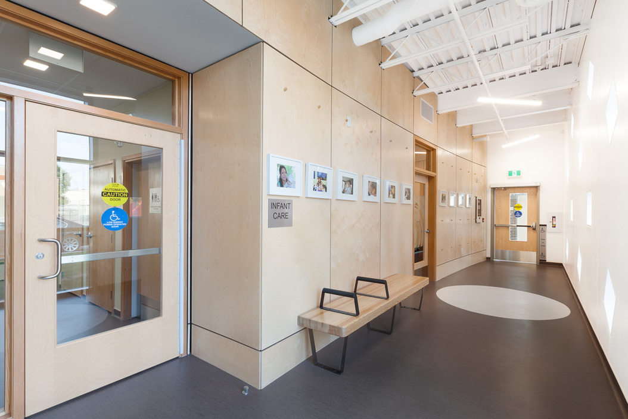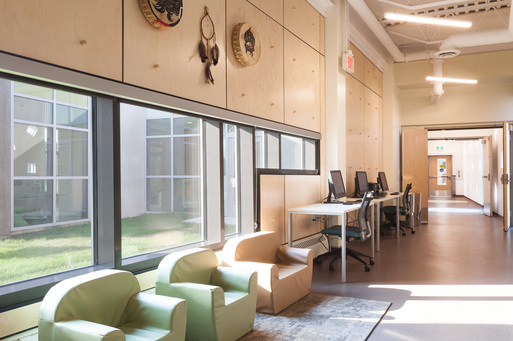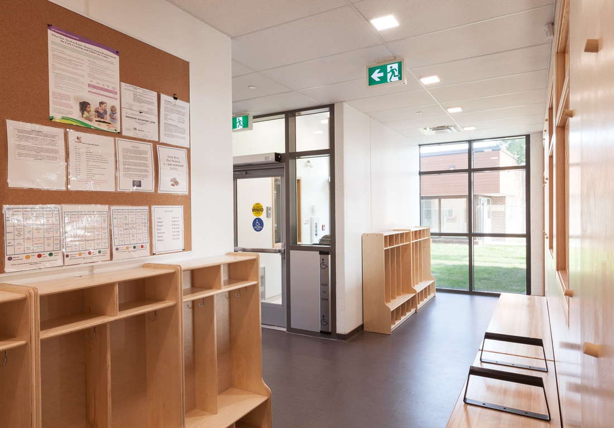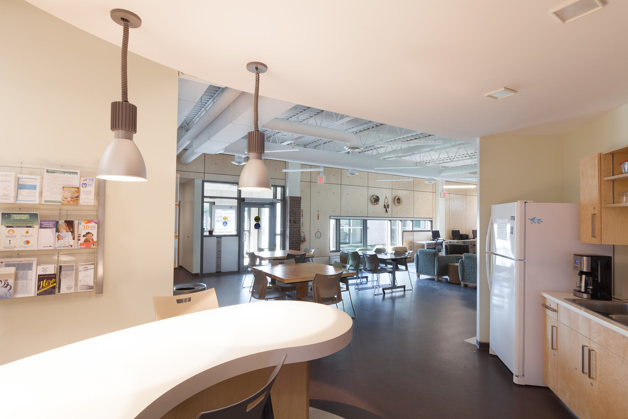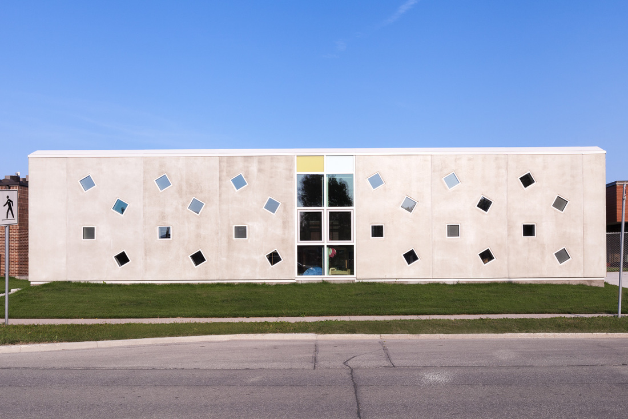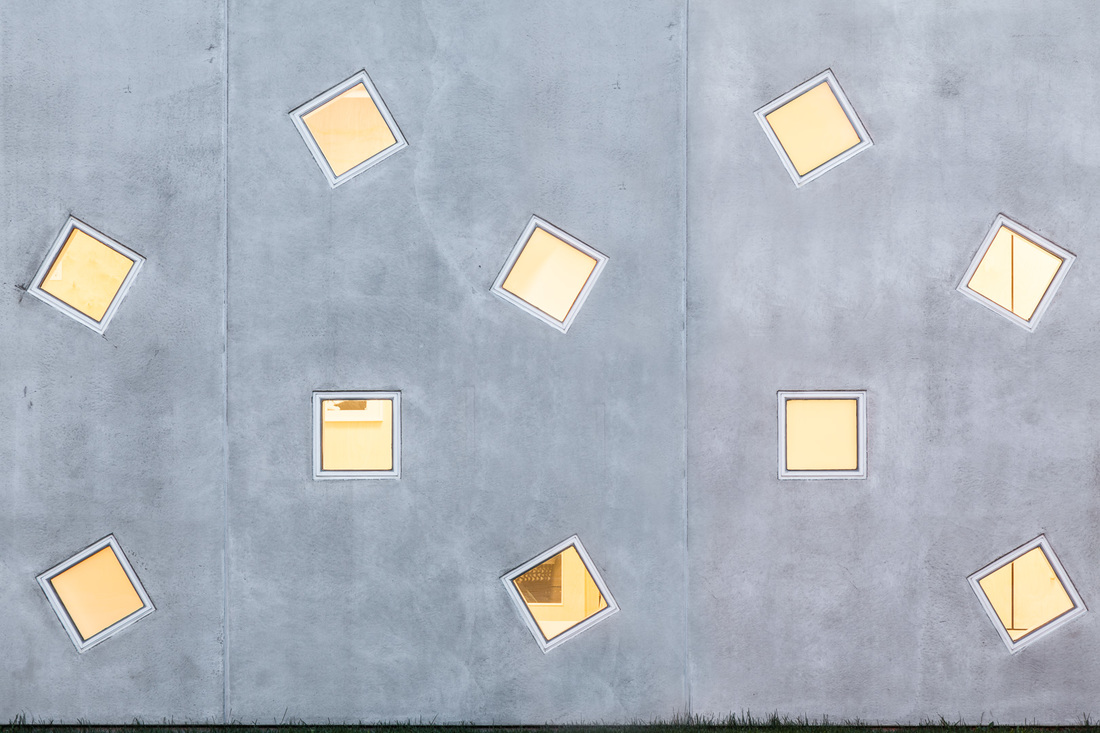MANITO IKWE KAGIIKWE MOTHERING PROJECT Winnipeg, MB
Section through the cultural space with skylight
SITE PLAN
FLOOR PLAN
Section through the two main child care areas looking west
Year: 2016
Location: Winnipeg, MB
Client: Mt. Carmel Clinic
Budget: $1.8 million
The Mothering Project provides vulnerable mothers with the services and programs they need to make healthy outcomes possible. The renovated space and new addition provide an integrated connection between the Anne Ross Day Nursery, Mothering Project and the Mount Carmel Clinic. The new addition includes 16 licensed infant child care spaces and was designed to enable parents to engage and develop skills alongside early childhood educators.

