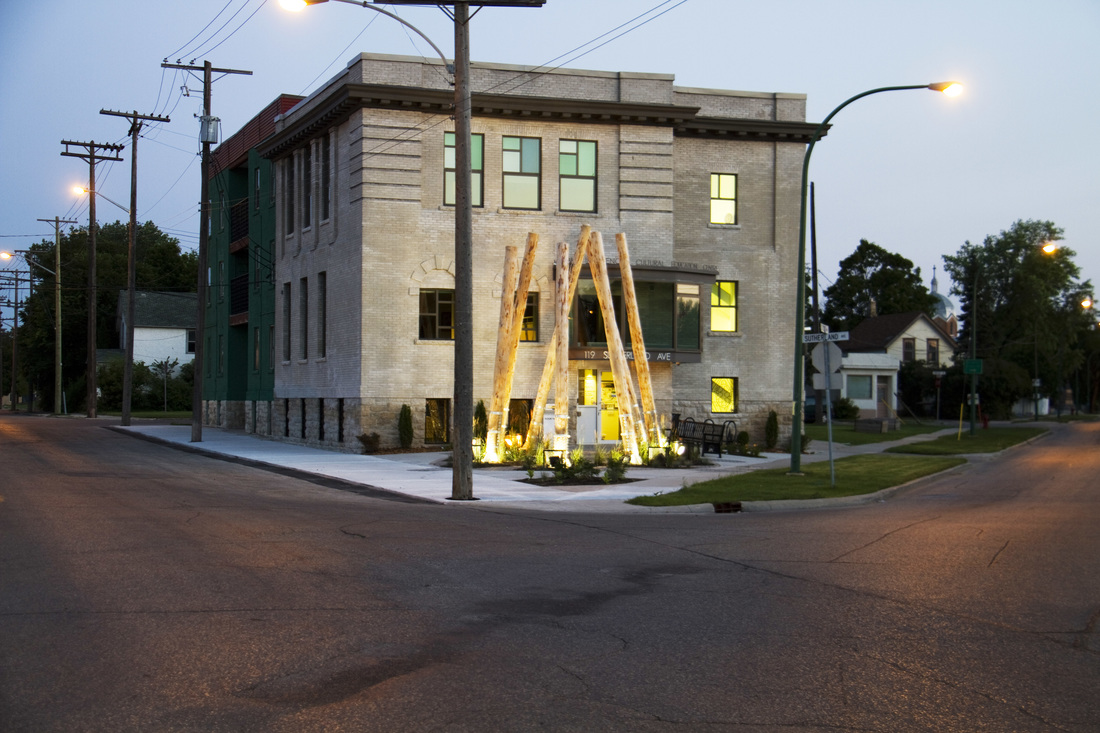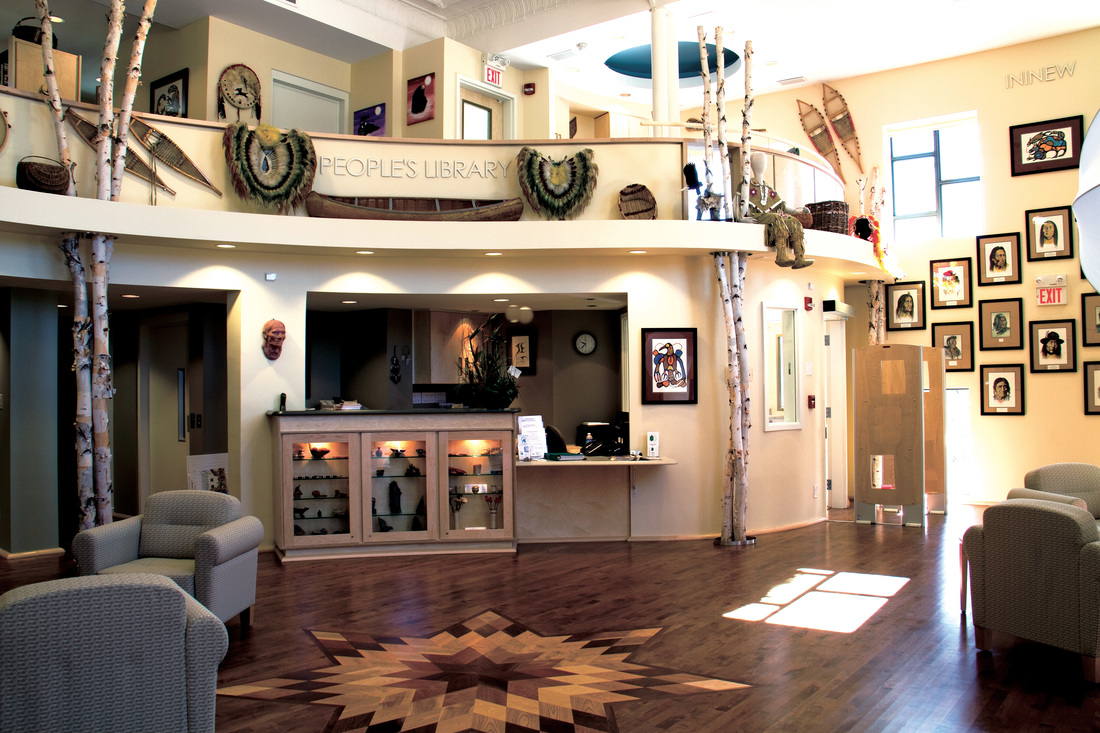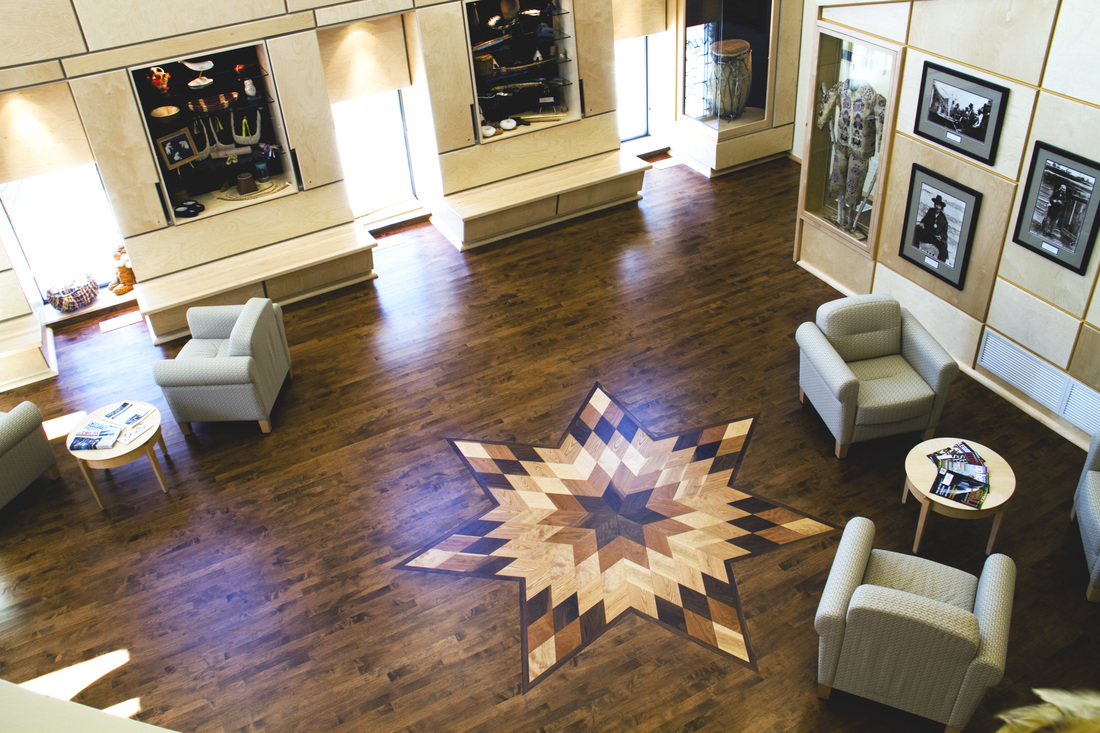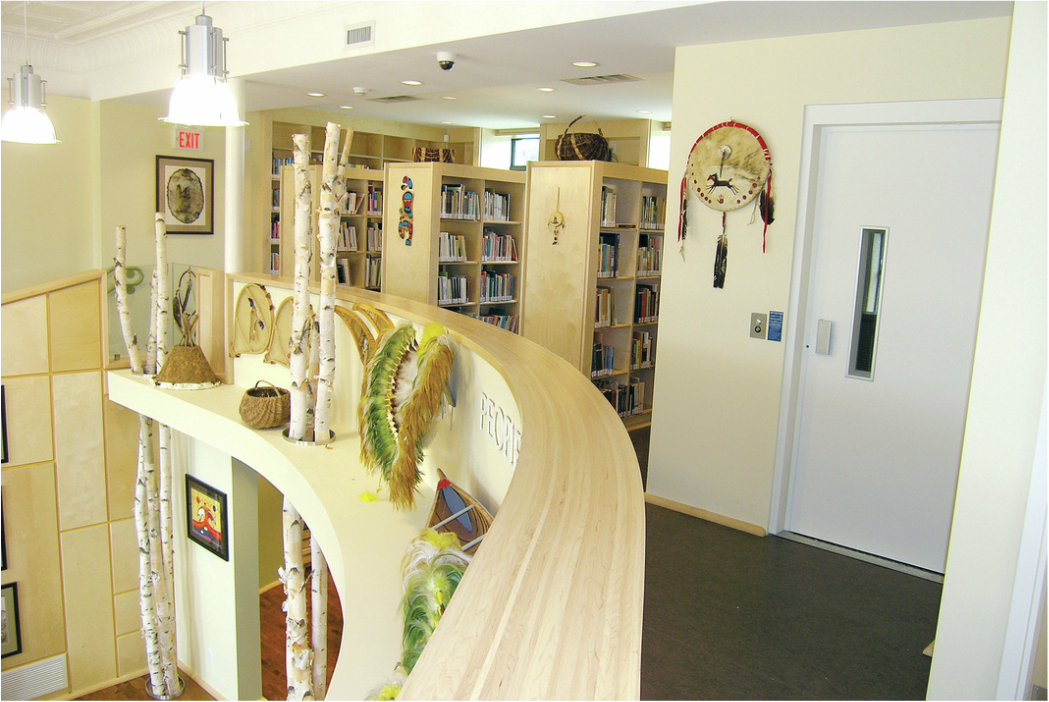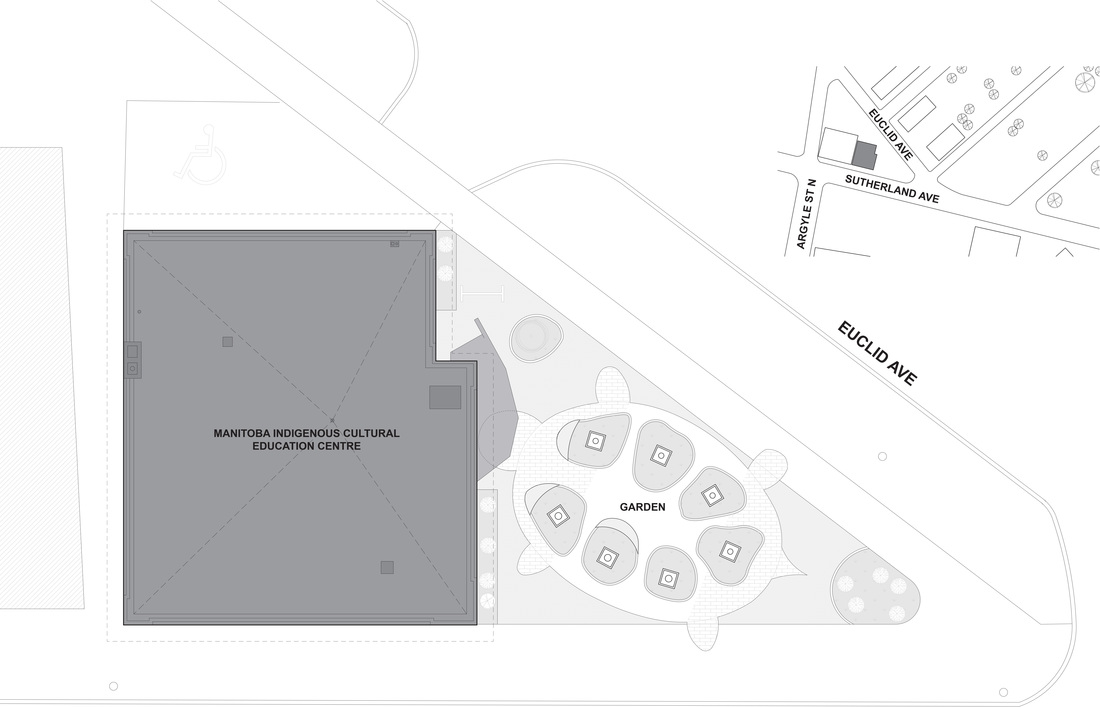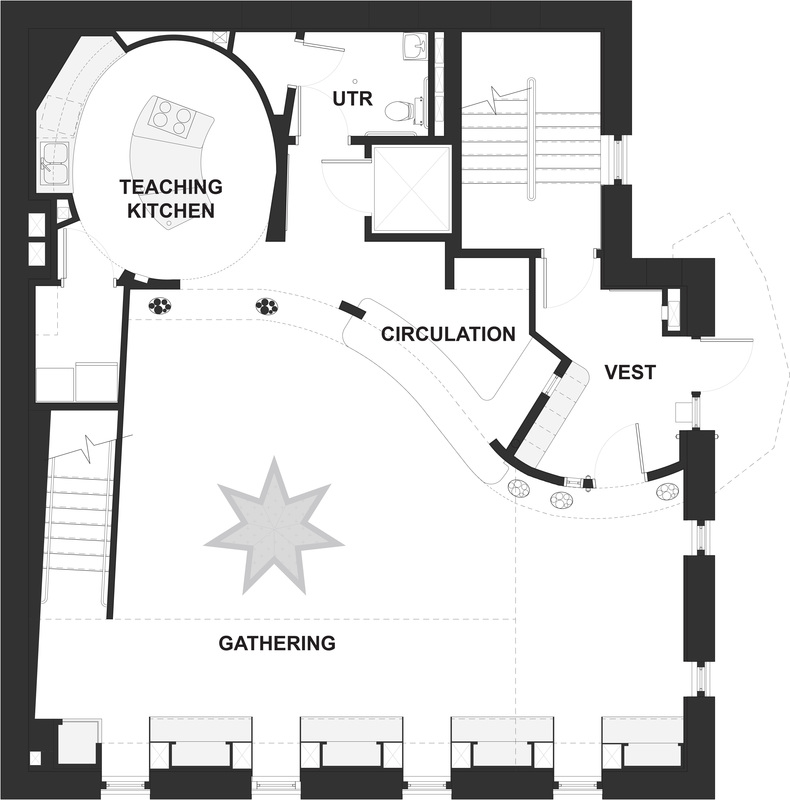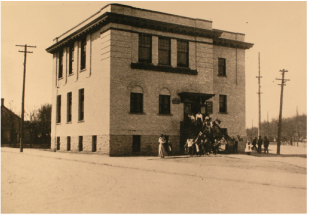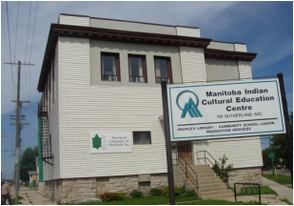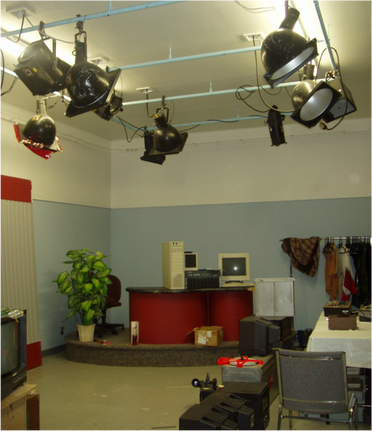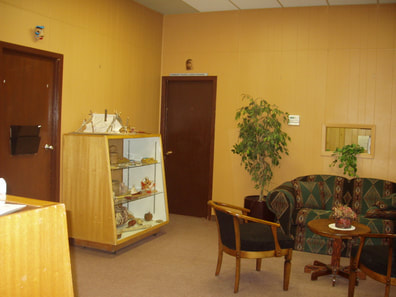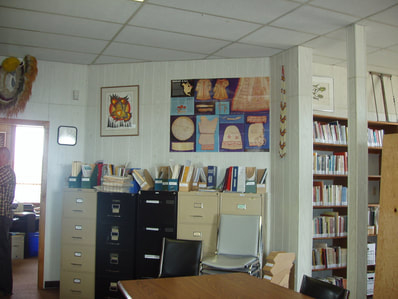MANITOBA INDIGENOUS CULTURAL EDUCATION CENTRE (MICEC)
SITE PLANFLOOR PLANYear: 2011
Location: Winnipeg, MB Client: Manitoba Indigenous Cultural Education Centre (MICEC) Budget: $ 2 million Awards: Winnipeg Accessibility Award; and Heritage Winnipeg Preservation Award for Excellence, Institutional Conservation Award MICEC is a provincial, non-profit charitable and educational organization that works to promote awareness and understanding of Indigenous culture for all Manitobans. The main floor of the building was dropped by six feet to allow for grade level access. A new mezzanine level houses book stacks and a children’s reading area. Communication throughout the process with stakeholders and Manitoba Aboriginal Elders emphasized that the building must shed all associations with the appearance of a residential school. In response, the façade was altered through the addition of a glass terrarium. This green space is alive with the sights and smells of traditional plants and medicines as part of the educational program at the Centre. Seven large poles representing the languages of Indigenous people in Manitoba create a dramatic gesture of welcome outside the entrance. The pattern for the floor in the main gathering space is inspired by the star blanket pattern. It was designed with many different Manitoba woods and expresses a sense of light and hope, like the morning star in the dawn sky. |

