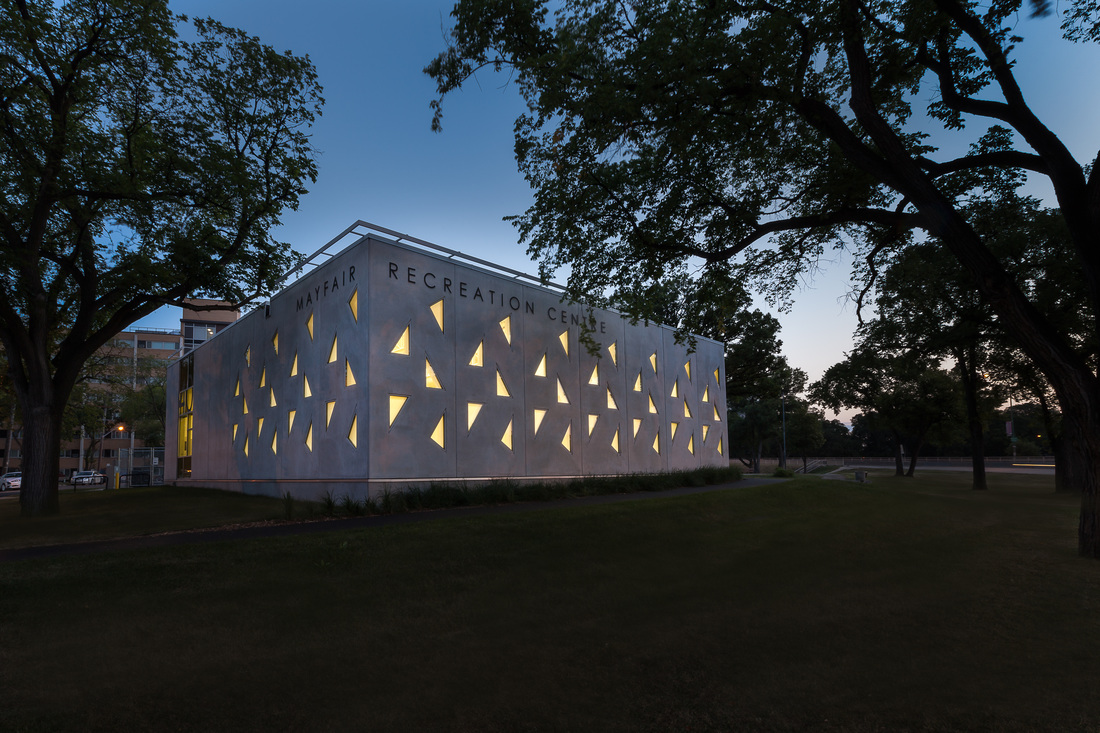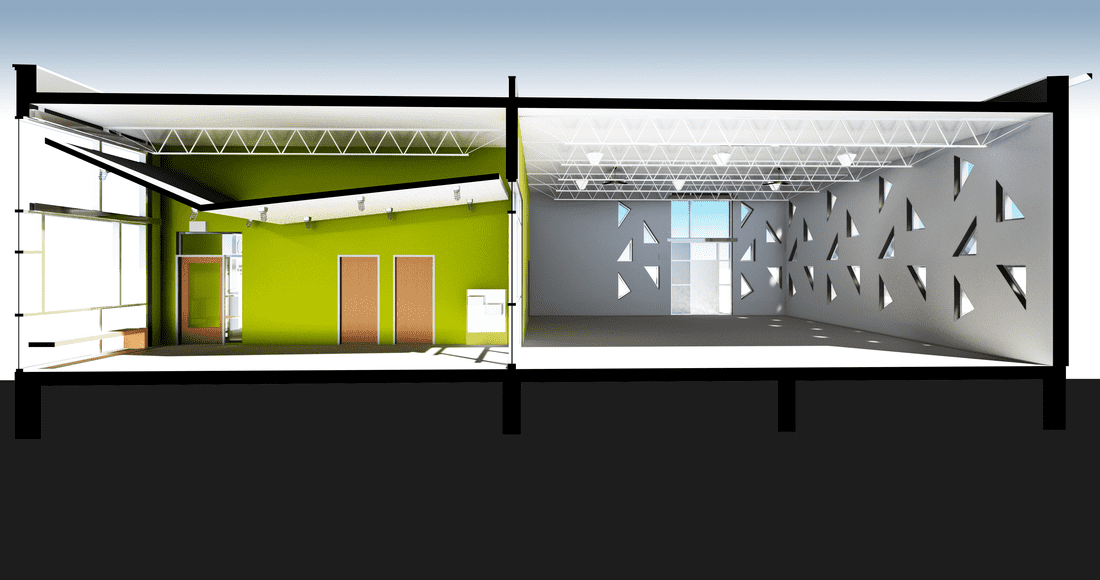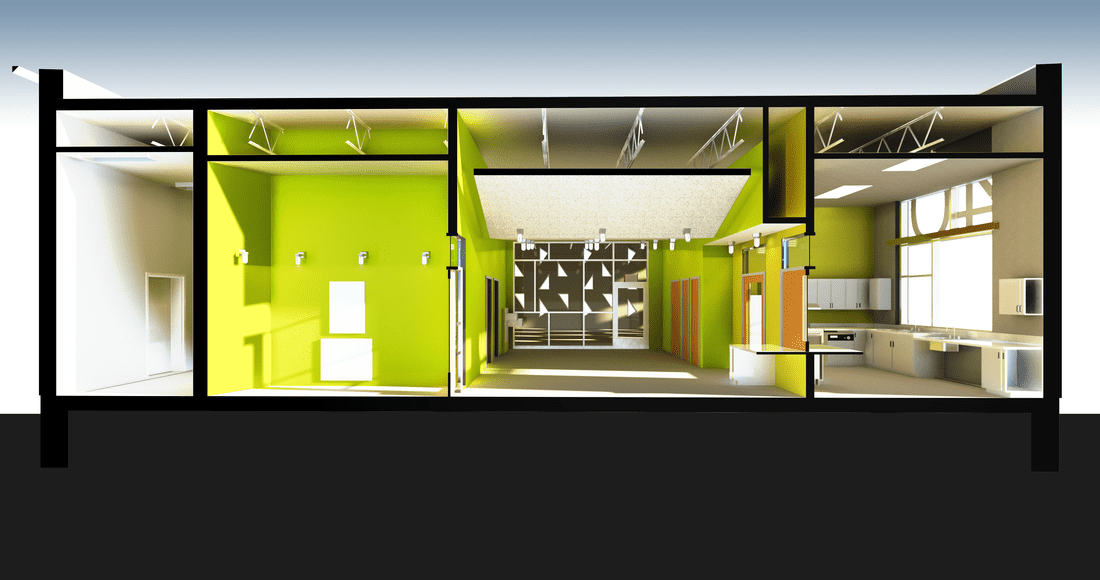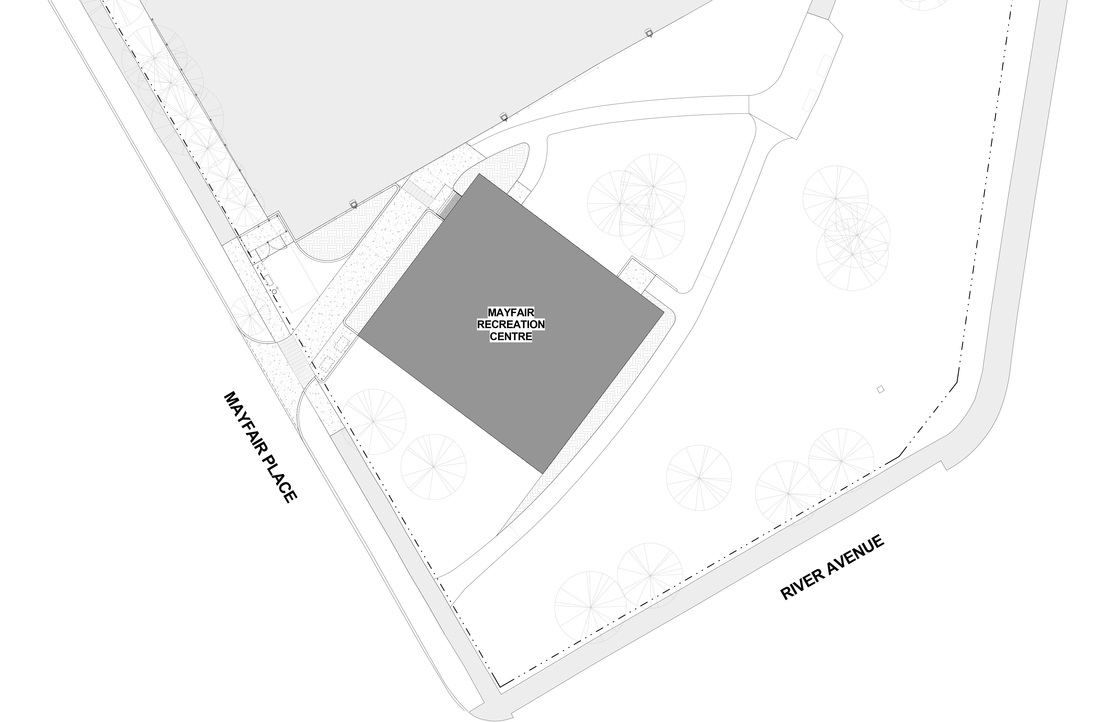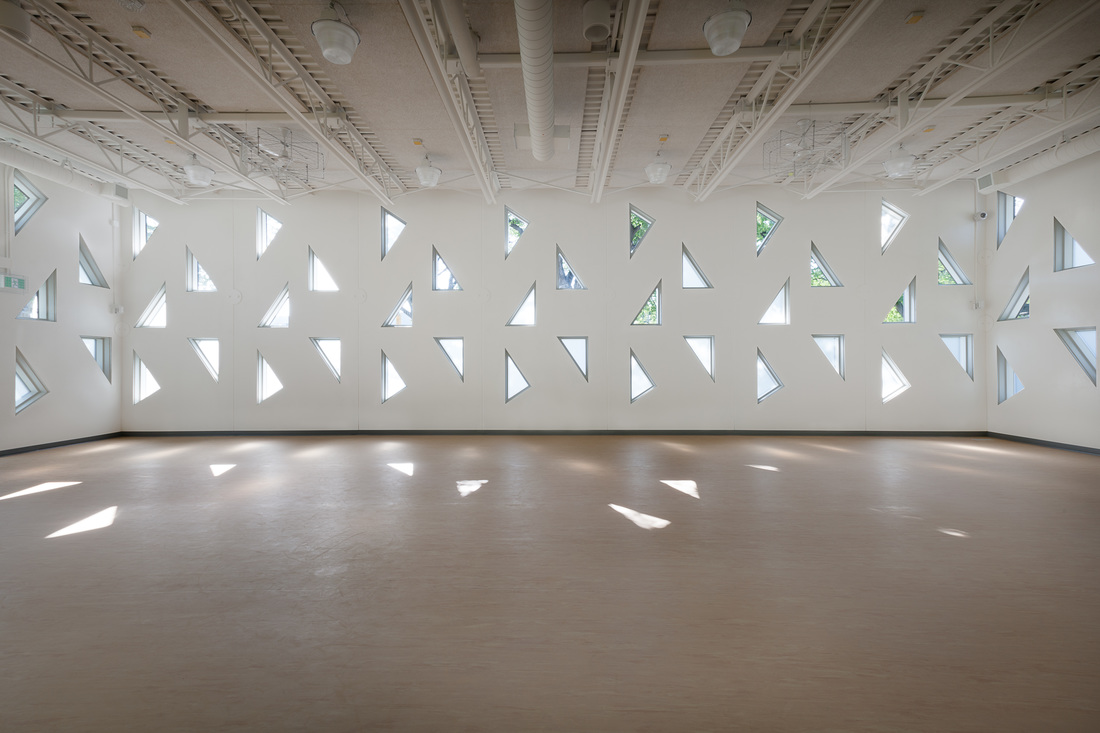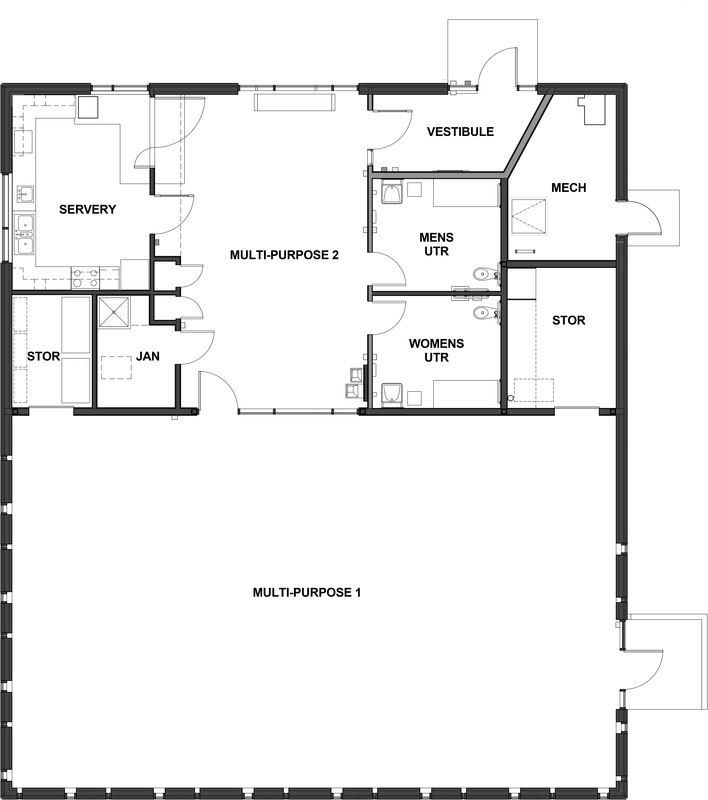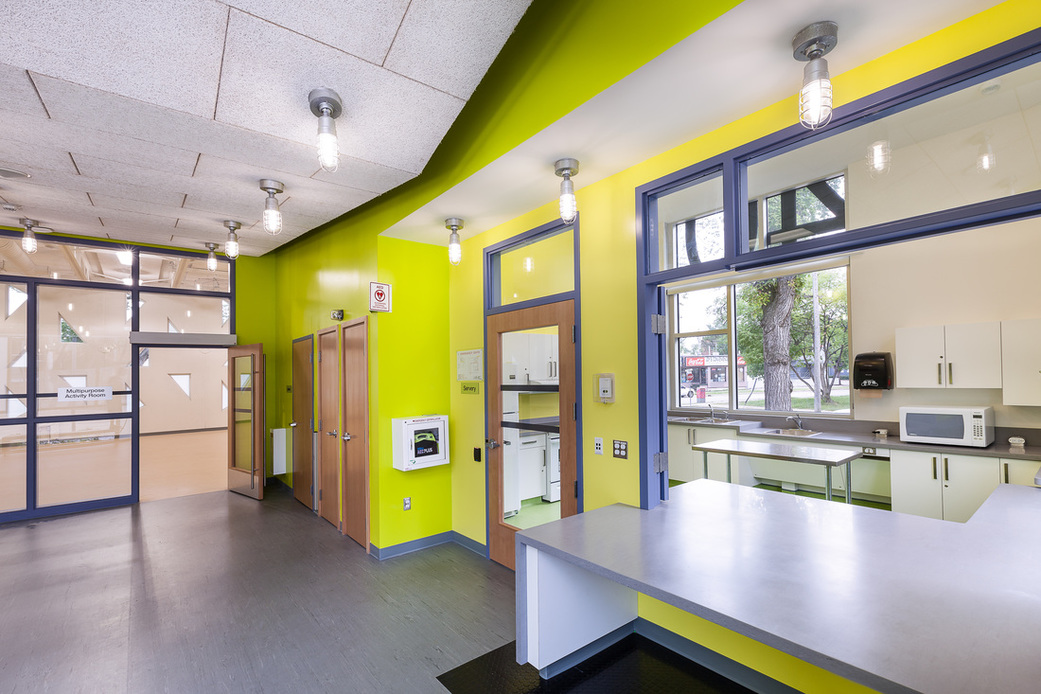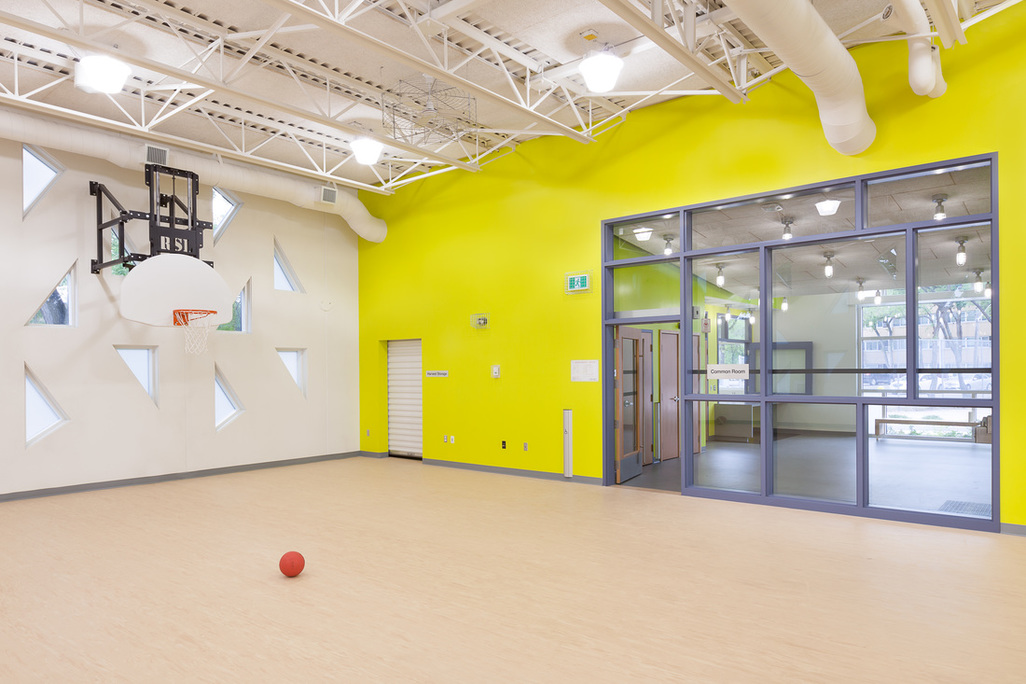MAYFAIR RECREATION CENTRE
|
Photographs by Jacqueline Young (Stationpoint Photographic)
Section through the lobby & gymSection through the vestibule, lobby & serverySITE PLANFLOOR PLANYear: 2014 Location: Winnipeg, MB Client: City of Winnipeg Budget: $2 million Award: City of Winnipeg Award of Excellence in Accessible Architectural Design Located on the busy corner of Donald Street and River Avenue, the Mayfair Recreation Centre marks the entryway to one of the densest urban residential neighbourhoods in Winnipeg. Respecting the established paths of travel, neighbourhood residents, area partners, and city commuters, the Centre offers a safe, accessible and welcoming place. Working with the City of Winnipeg, the construction of this new 3,500 sq ft facility incorporates both active and passive programming and features an approx. 1,800 sq ft half-court gymnasium, as well as a 500 sq ft multi-purpose room. The building also incorporates a servery to function as a learning kitchen for area residents. The new building is situated in approximately the same location as the original facility, so as to minimize impact on existing mature trees and root systems. The building was also designed to incorporate the requirements of the City of Winnipeg Accessibility Design Standards. Linking outdoor action with indoor observation was integral to the design, ensuring the Centre is an inclusive and barrier-free community place. This is a building with multiple faces: welcoming to pedestrians and, like a lantern, glowing with light. Media coverage |

