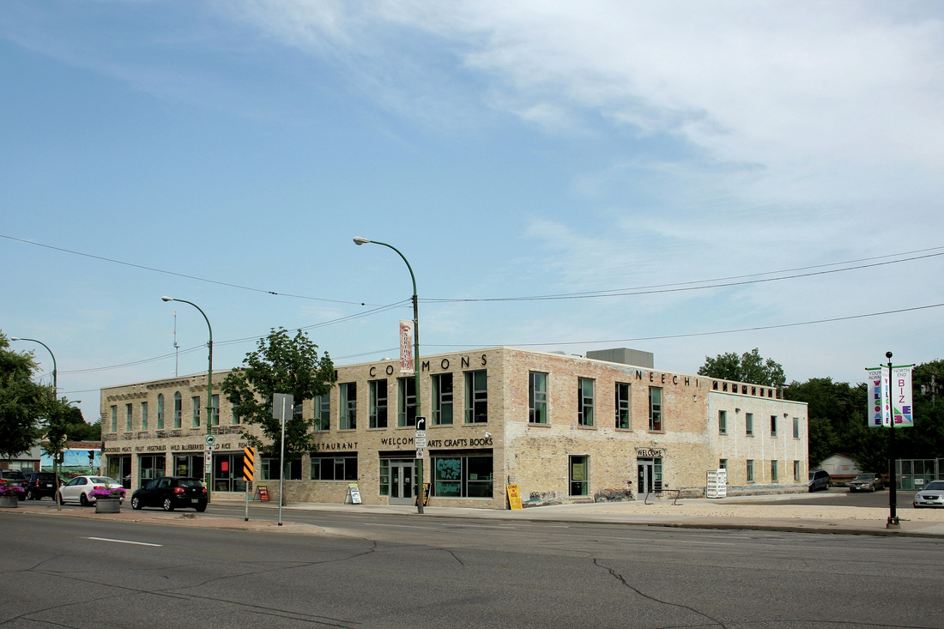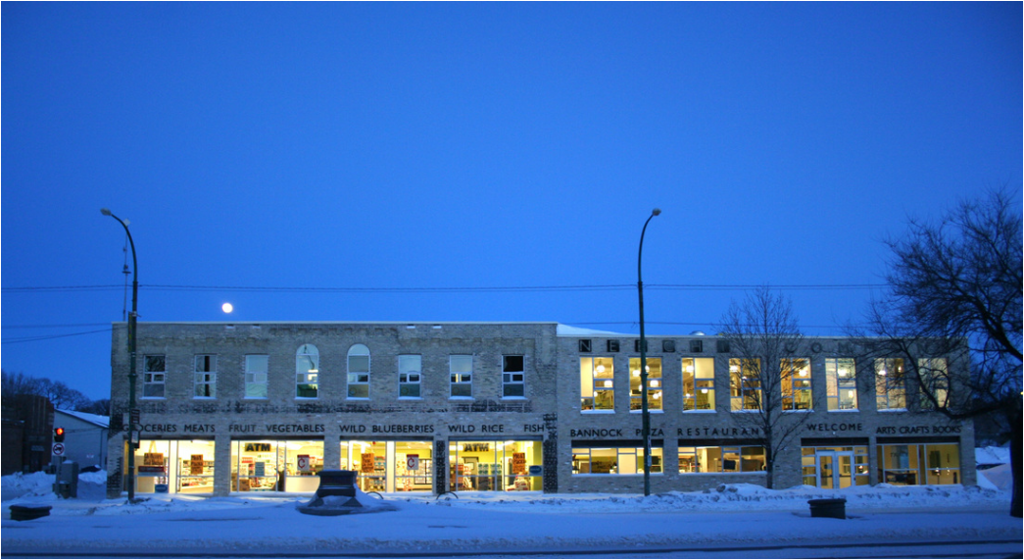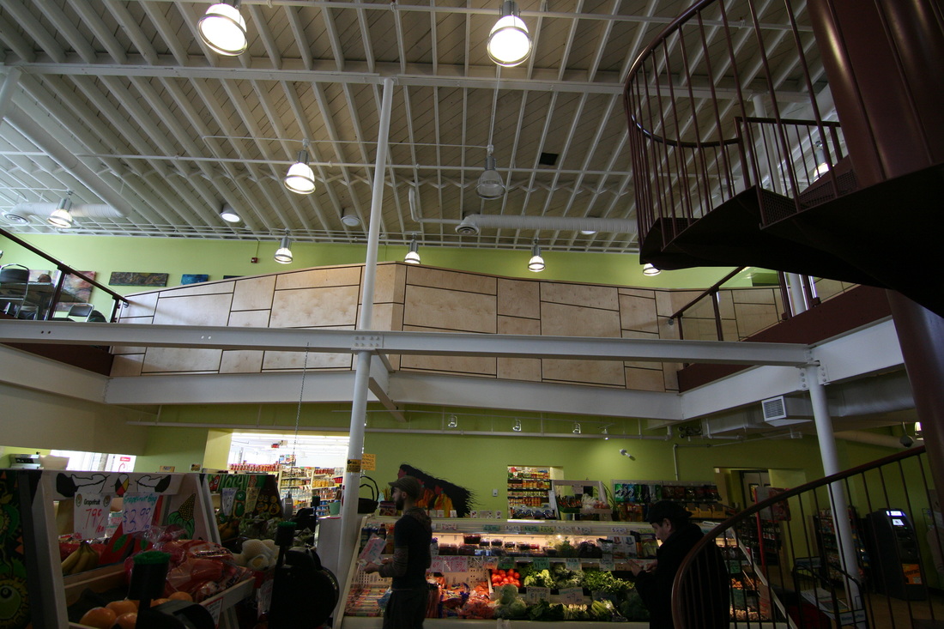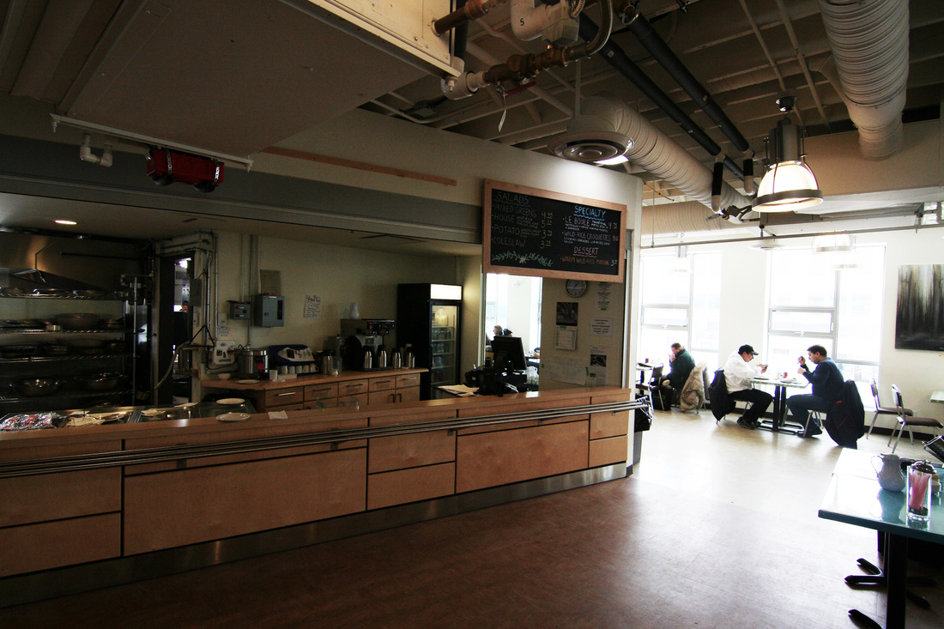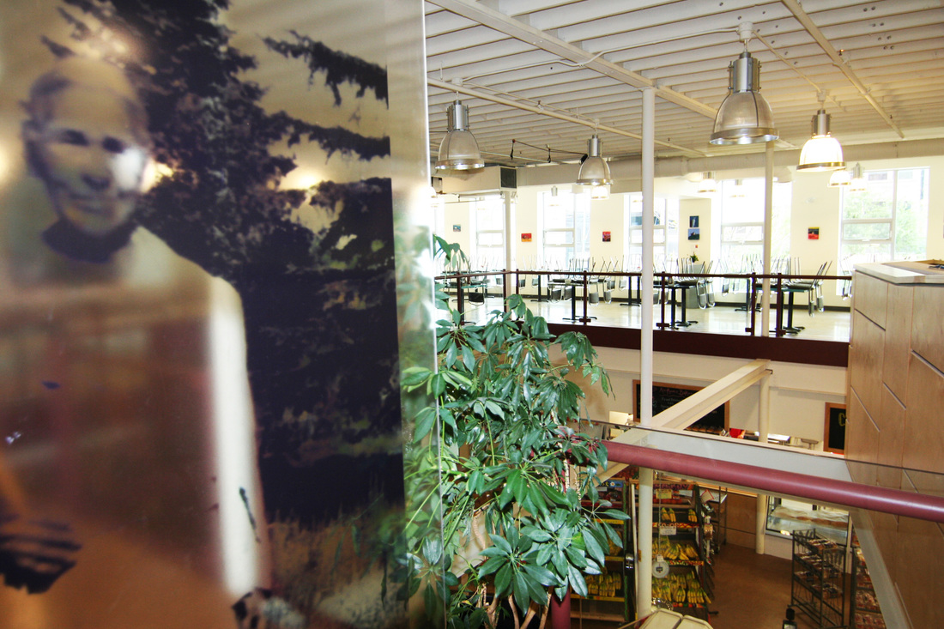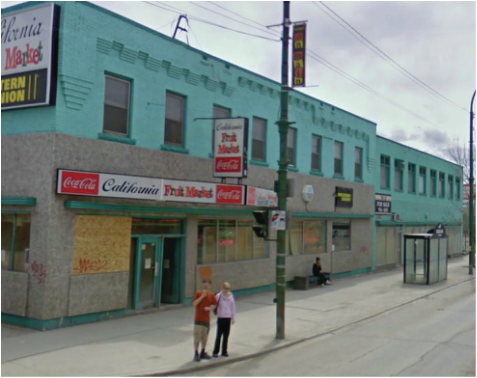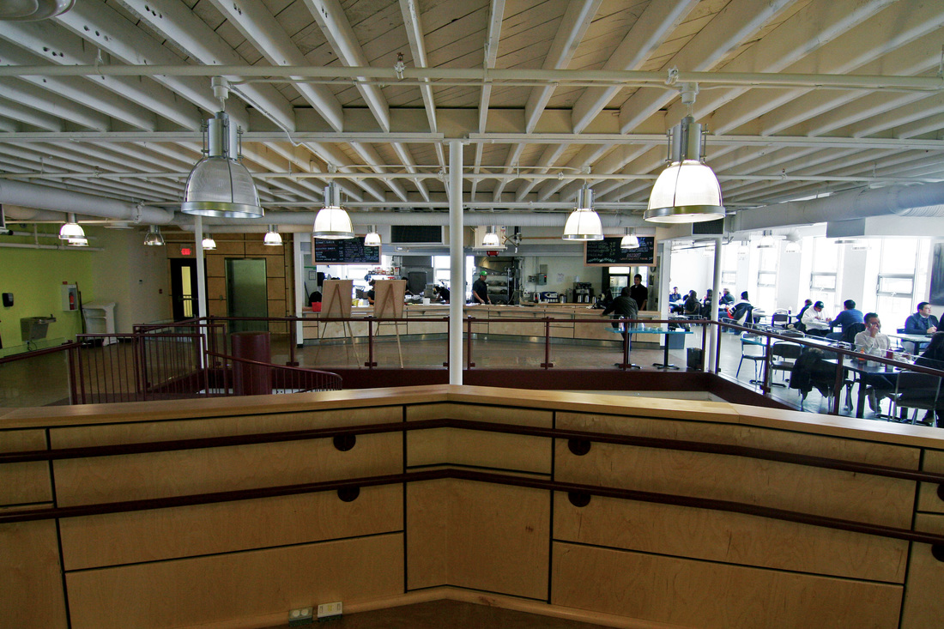NEECHI COMMONS
|
Year: 2012 Location: Winnipeg MB Client: Neechi Foods Co-Op Budget: $6 million Neechi Foods Co-Op is recognized as an award-winning Aboriginal business leader for the innovative Commons development at 865 Main Street. As a hub for Indigenous foods, art, books, business and much more, the Commons celebrates North End vitality. The facility is Green Globes certified to an equivalency of LEED Silver. Design features include adaptive reuse of an existing building, the creation of a double-height court with a metal spiral stair, and a mix of retail, office and social uses. Media coverage |

