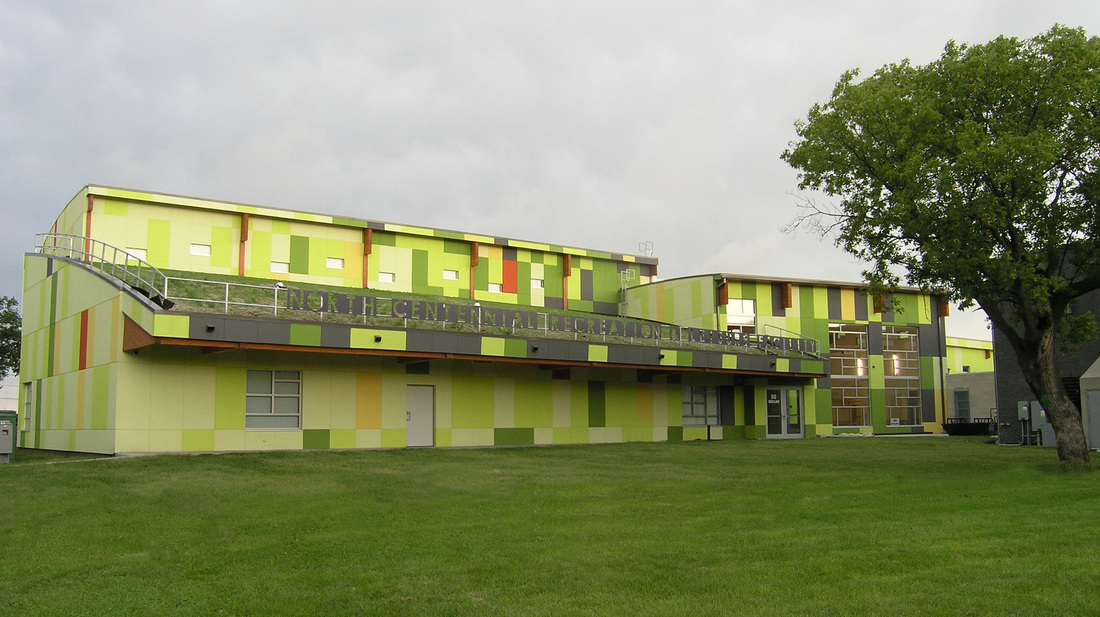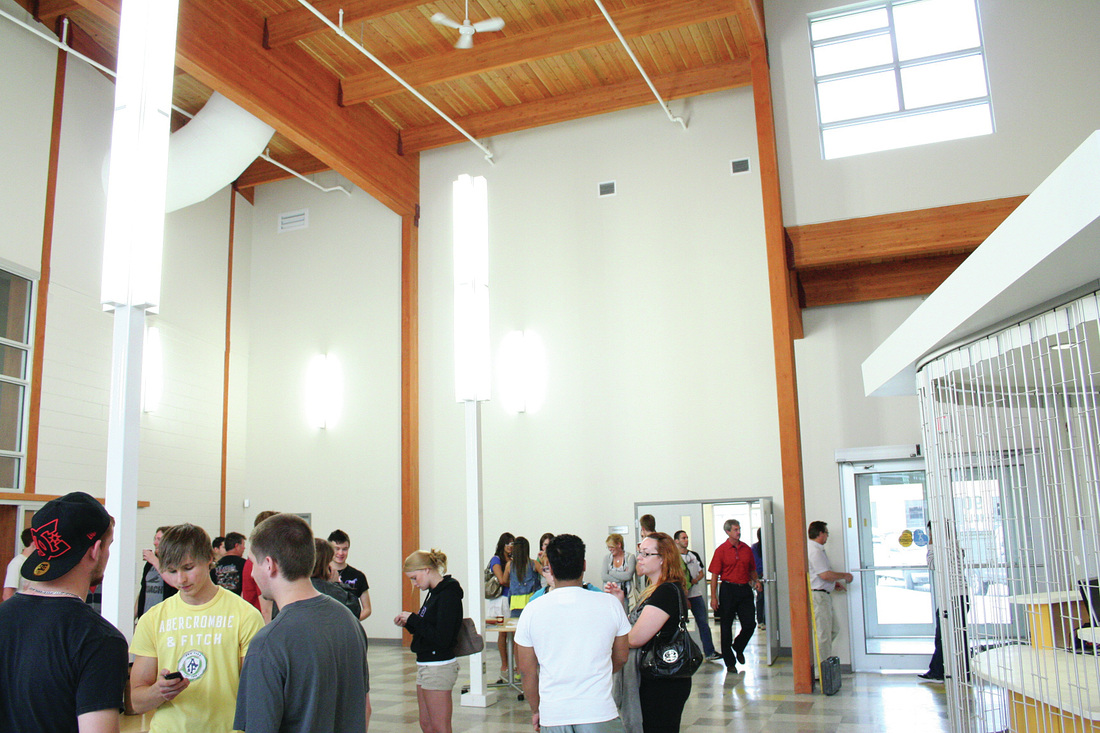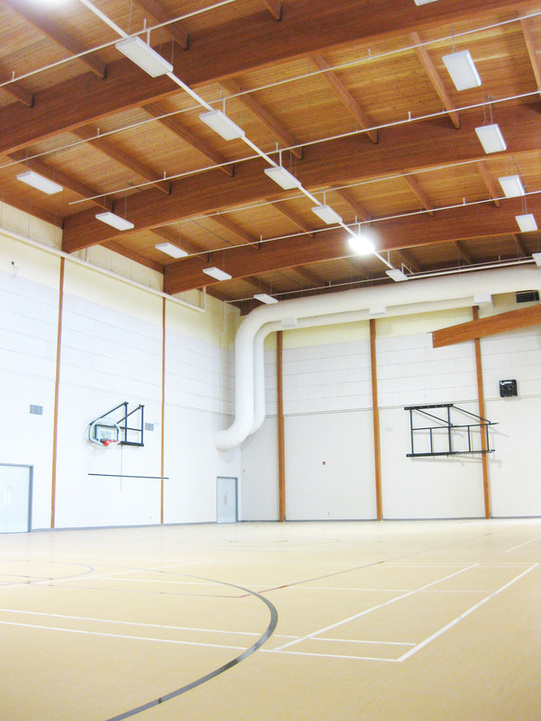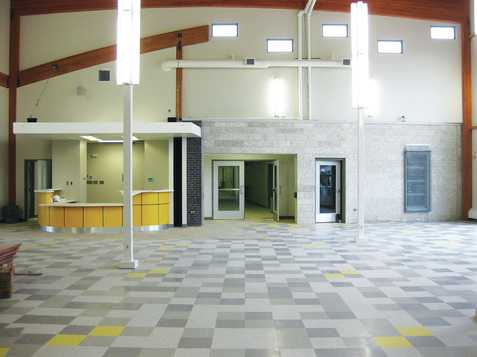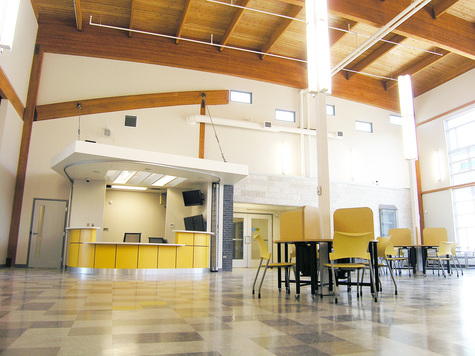SERGEANT TOMMY PRINCE PLACE
(formerly NORTH CENTENNIAL RECREATION & LEISURE FACILITY)
|
Year: 2010 Location: 90 Sinclair, Winnipeg, MB Client: City of Winnipeg Budget: $7.5 million Awards: Project is LEED® Silver® (certified 28 June 2017); and City of Winnipeg Accessibility Award (2010) Sergeant Tommy Prince Place (formerly the North Centennial Recreation & Leisure Facility) is located at Dufferin and Sinclair in the William Whyte neighbourhood of Winnipeg, Manitoba. Increasing neighbourhood visitation and access to the facility was a defining component of the design. Understanding distinct stakeholder needs (including seniors, children, youth, staff, Winnipeg Aboriginal Sports Achievement Centre and others) was a preliminary and integral step in the process. The project includes two green roofs, solar panels, and substantial natural space in the design. A prominent new entrance was designed for the north side of the building. This area is complemented by community learning studios and a community kitchen. |

