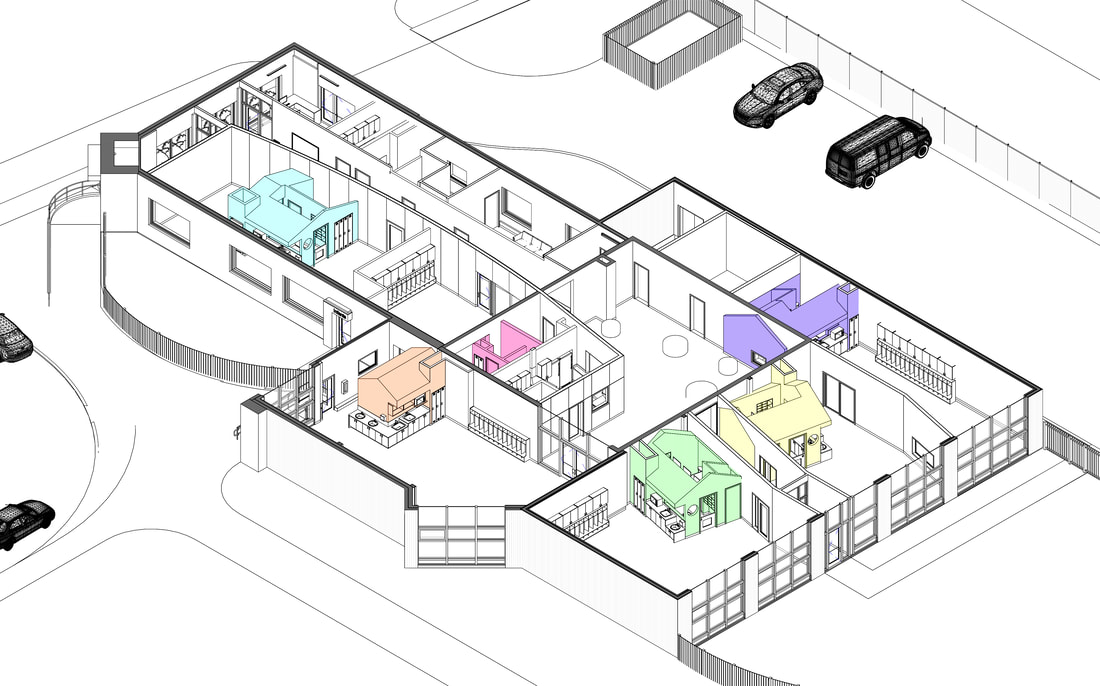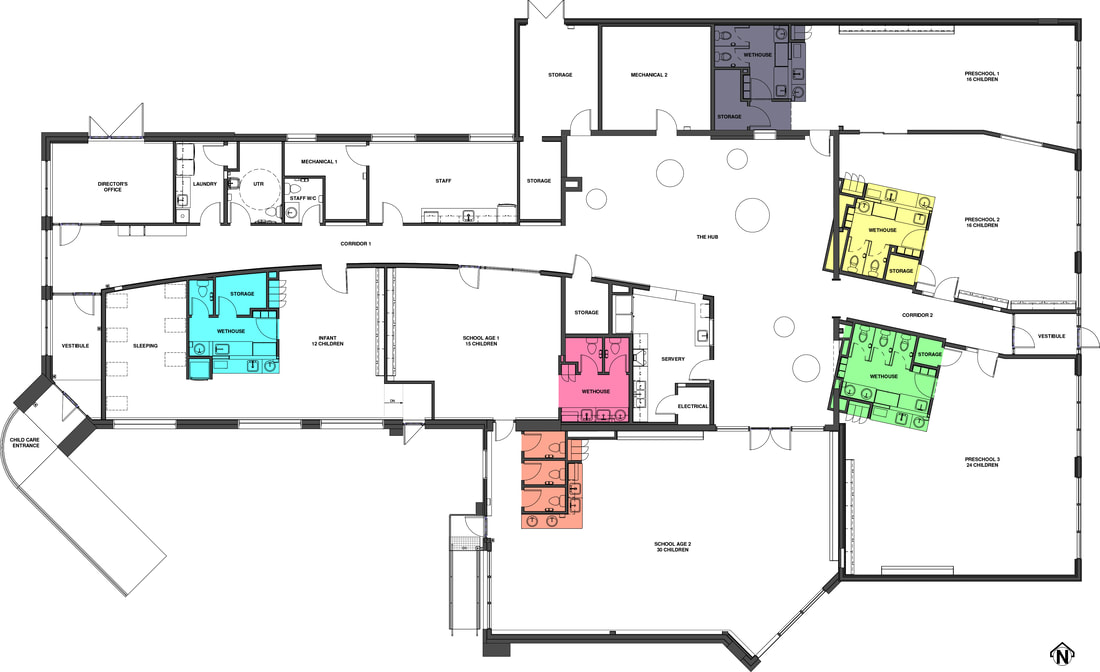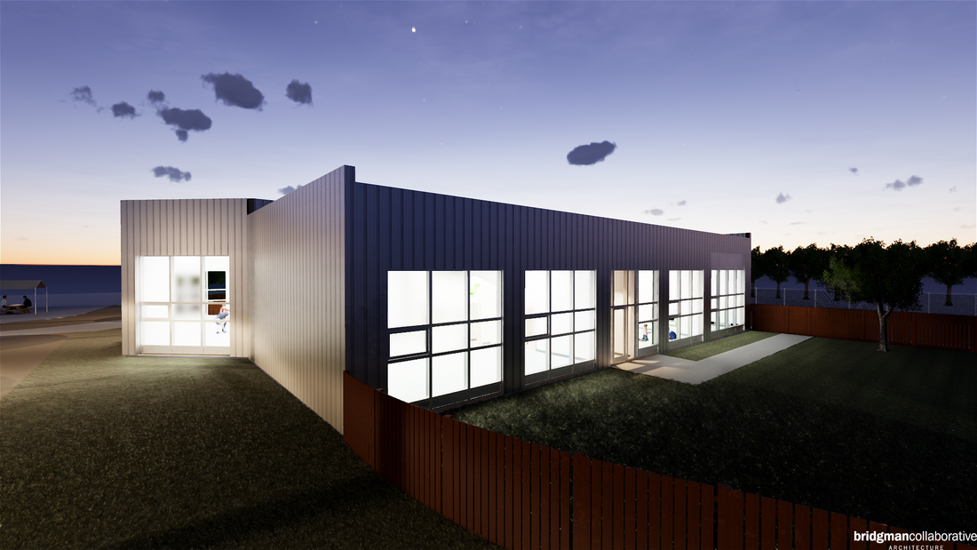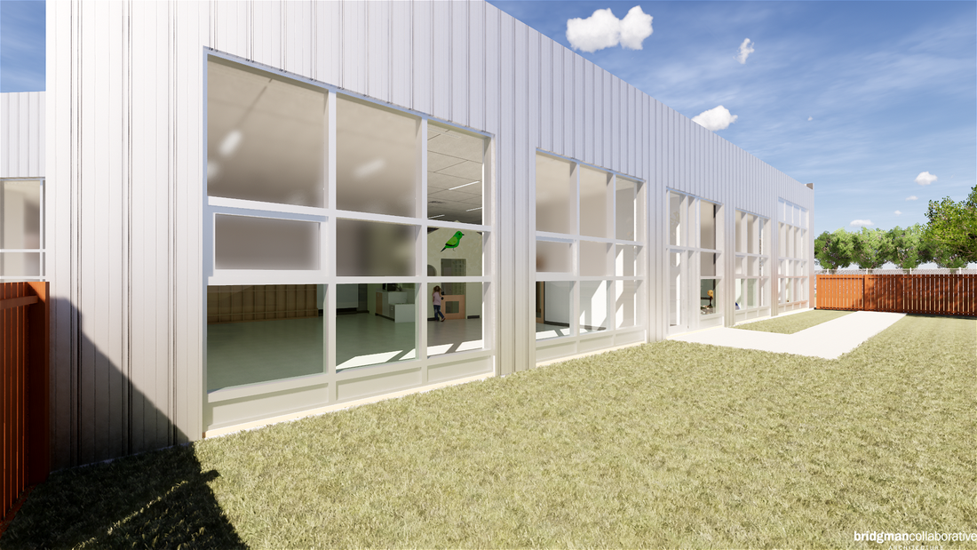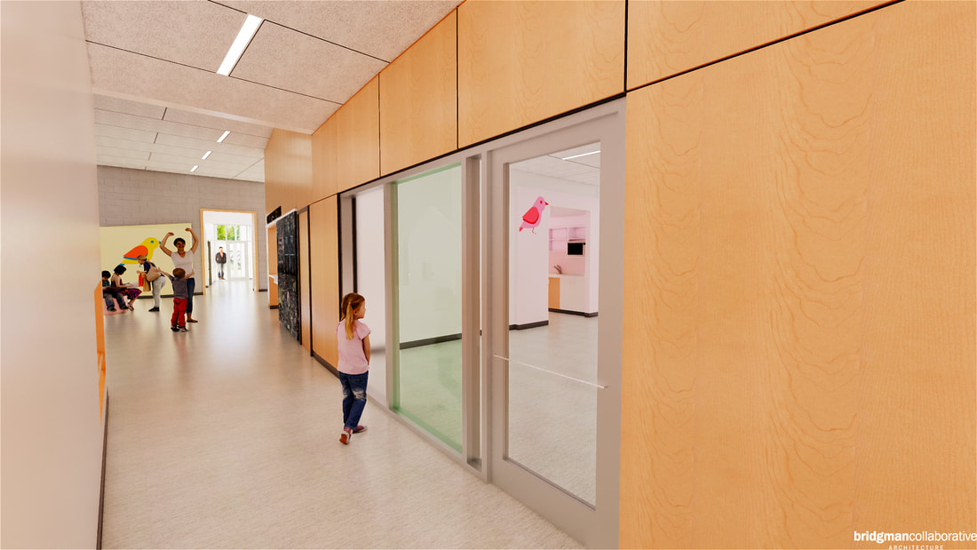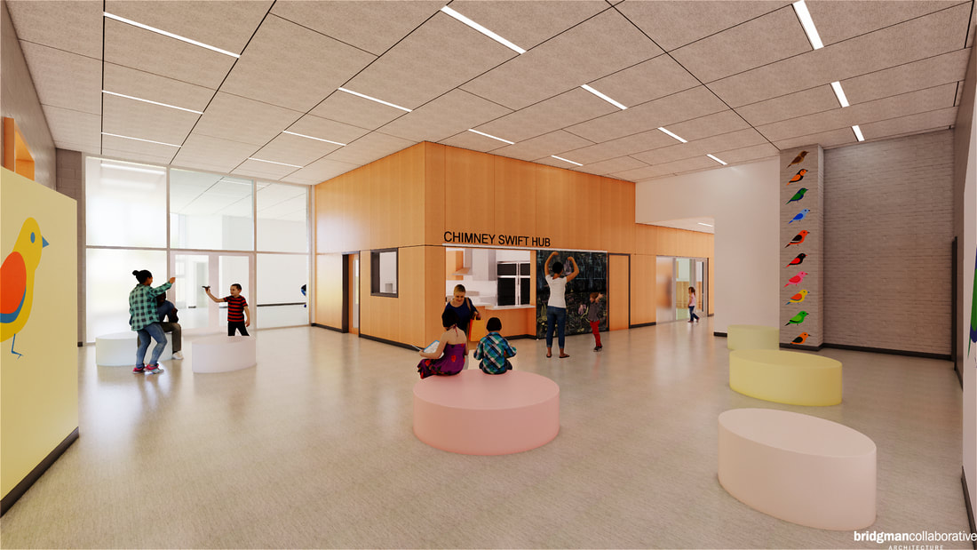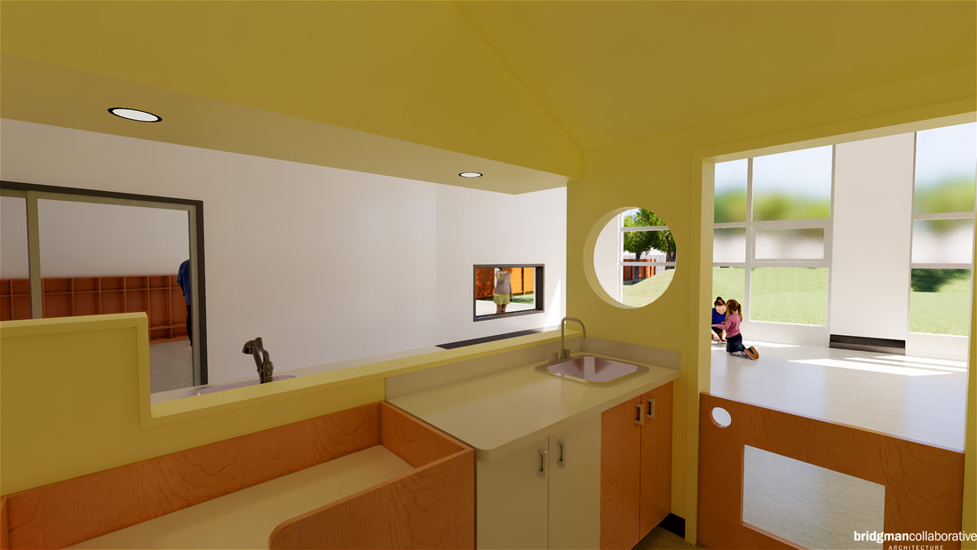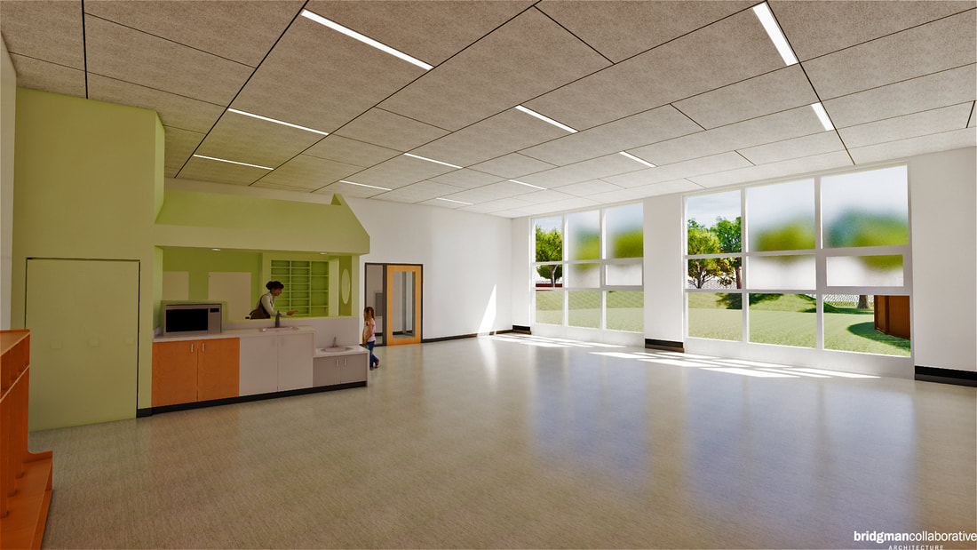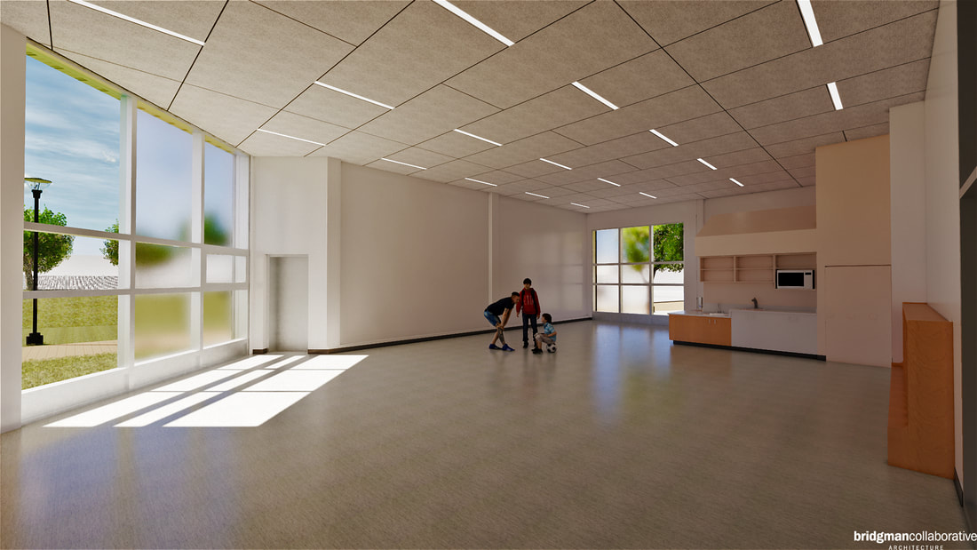ST. ADOLPHE CHILD CARE CENTRE St. Adolphe/Richot, MB
3D Axo showing "Wethouses"
Floor Plan
Renderings by BridgmanCollaborative Architecture
|
Year: 2019
Location: St. Adolphe, MB Client: RM of Ritchot Budget: $1.7 million The St. Adolphe Child Care Centre features the renovation of a 10,000 sf existing car dealership and public works building. This facility was developed to care for 117 children. The large garage doors filled with windows and high ceilings allow for a unique and light filled space. Each of the classrooms contains a brightly coloured “house” with a change table, toilets and kitchenette. The building retrofit was designed in 2019 and completed in 2020 at a cost of $1.7M. Media coverage |

