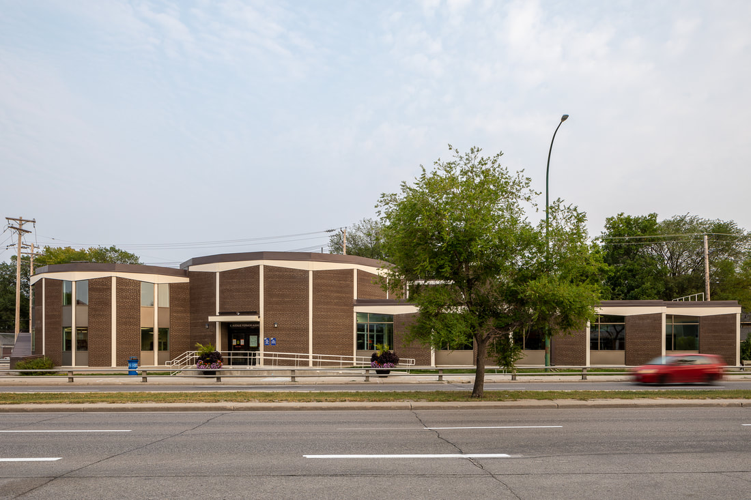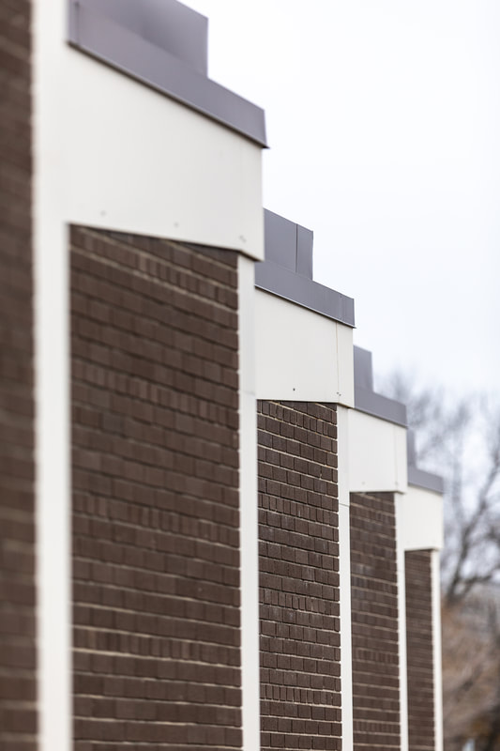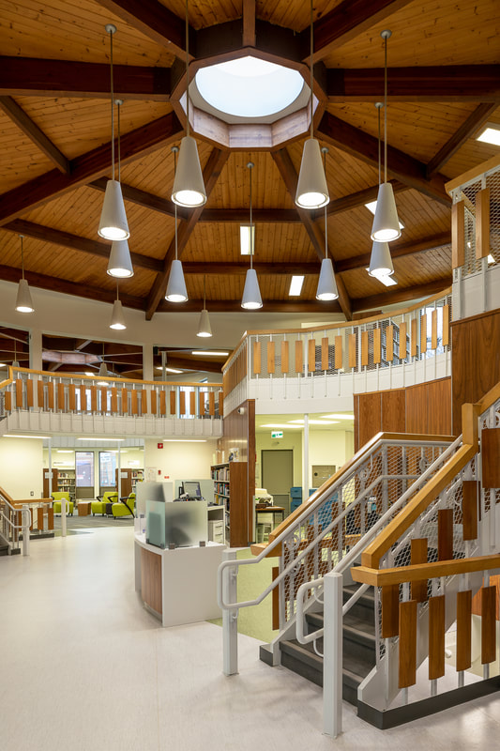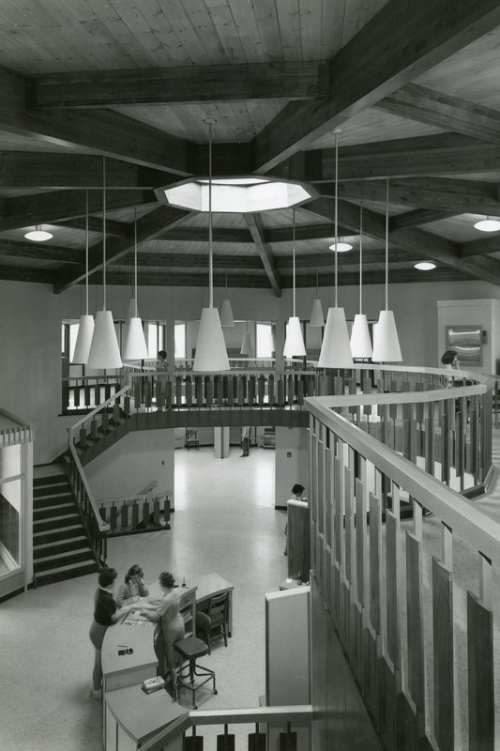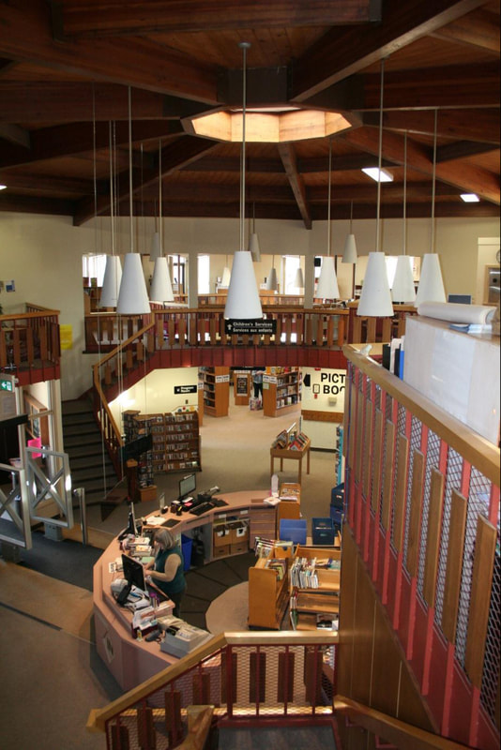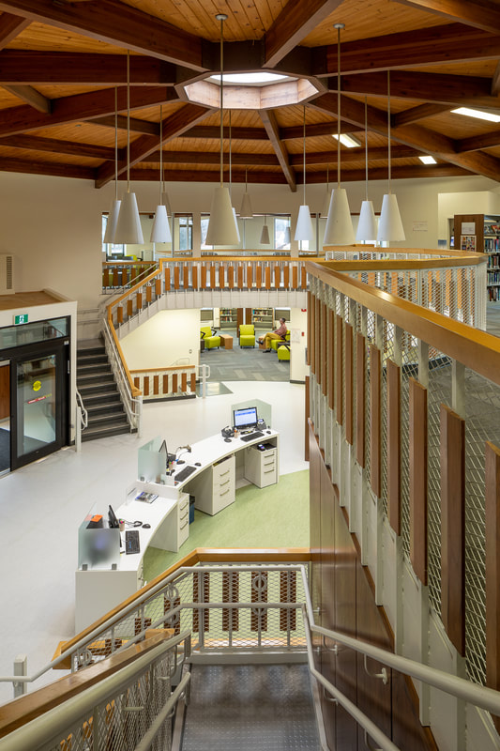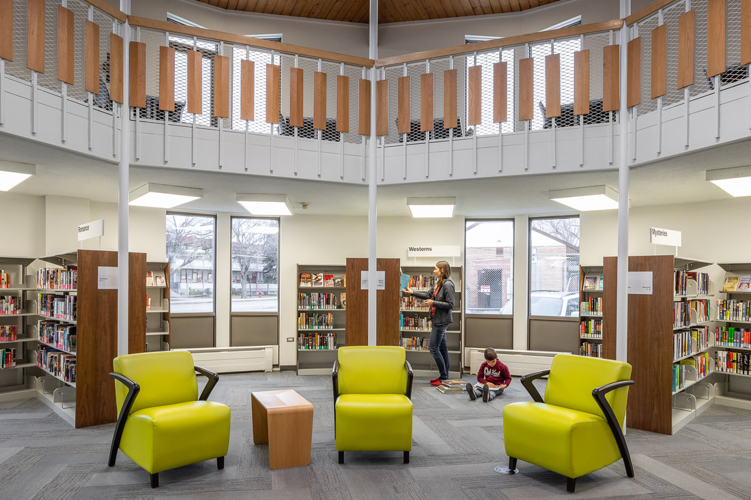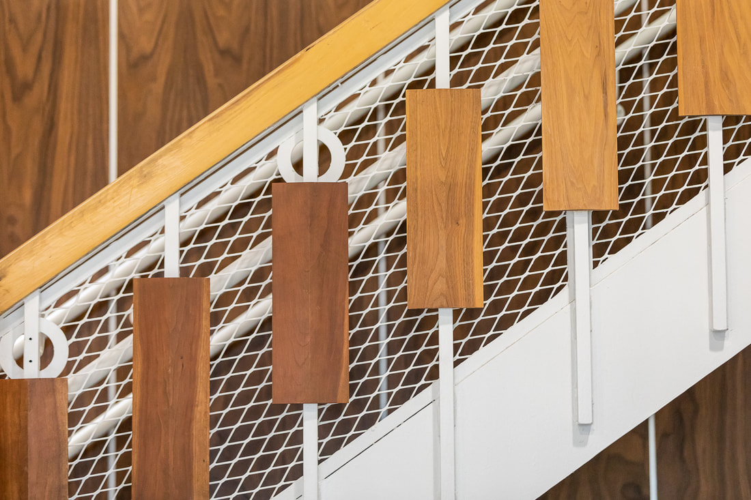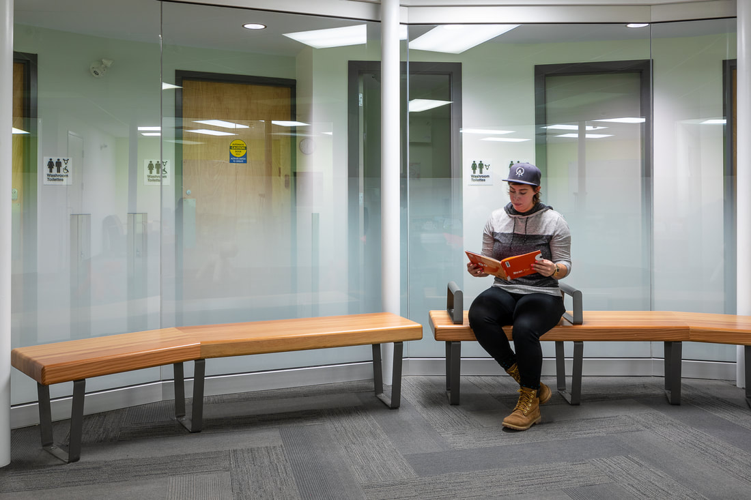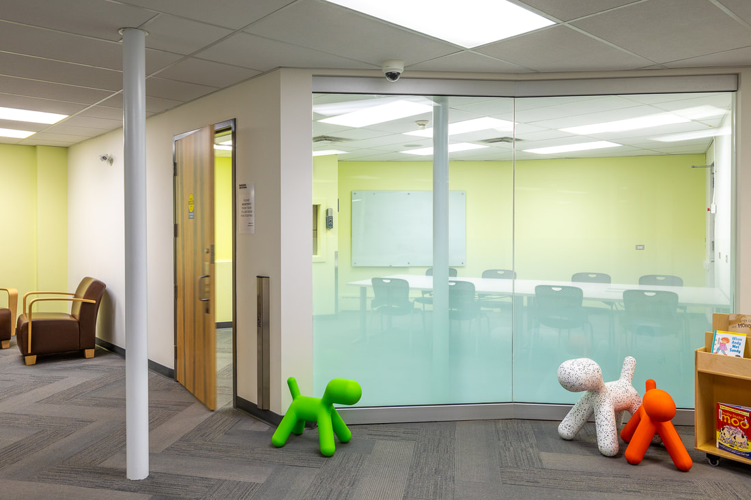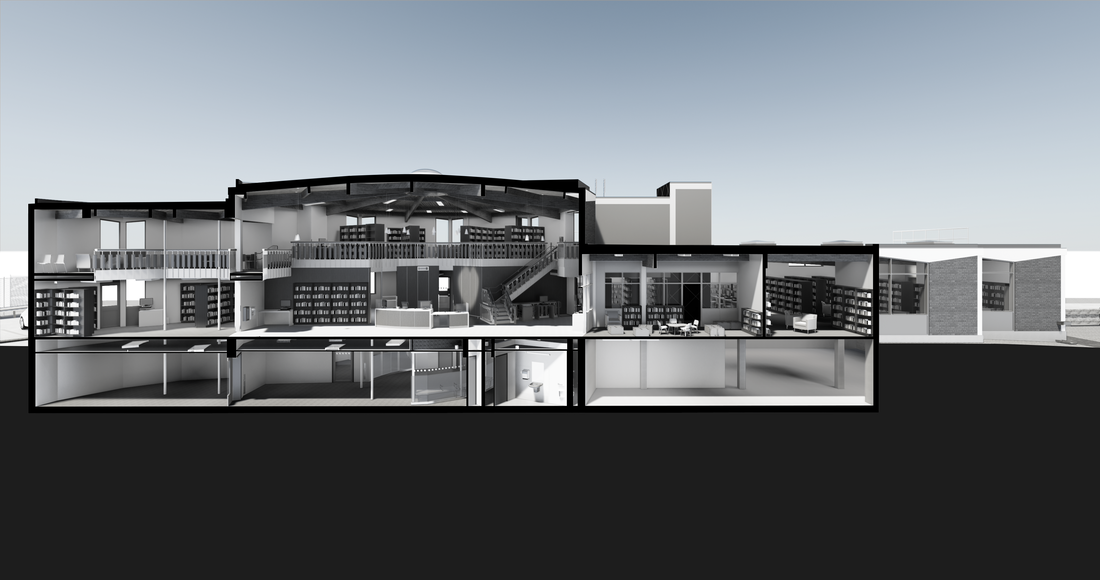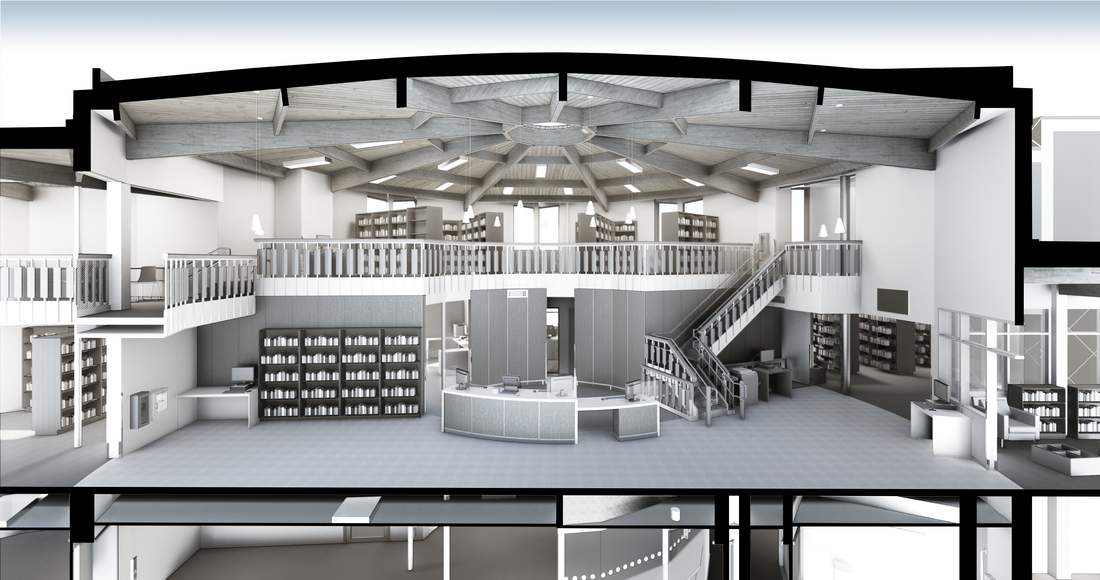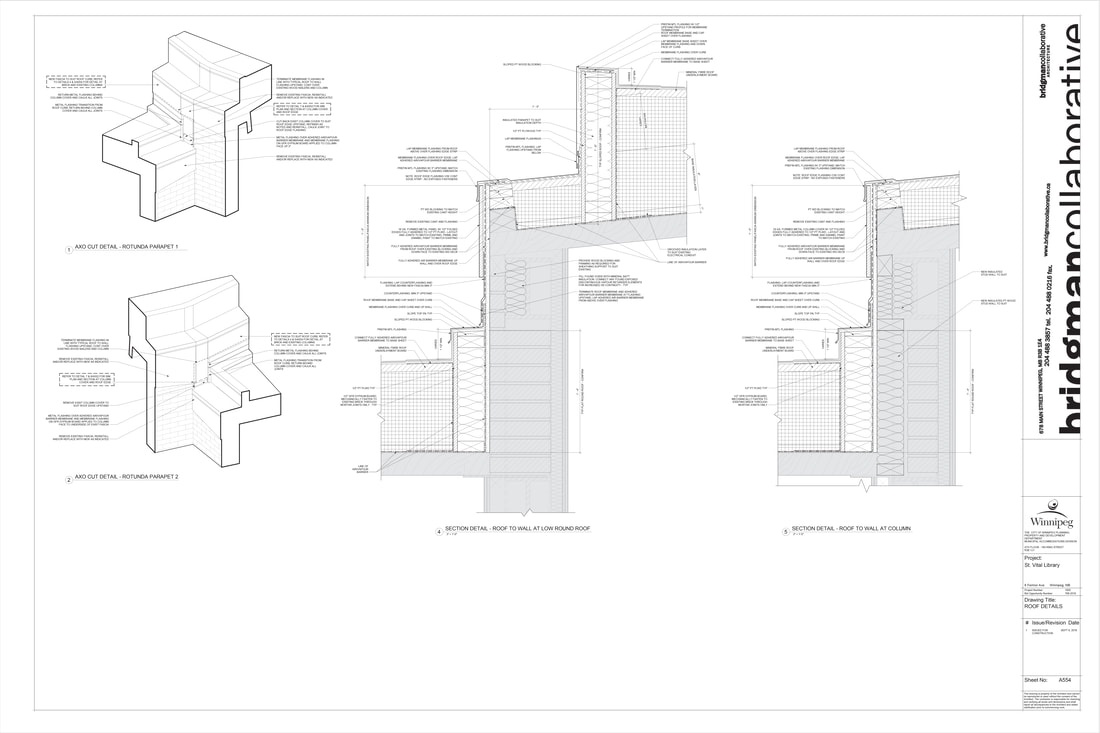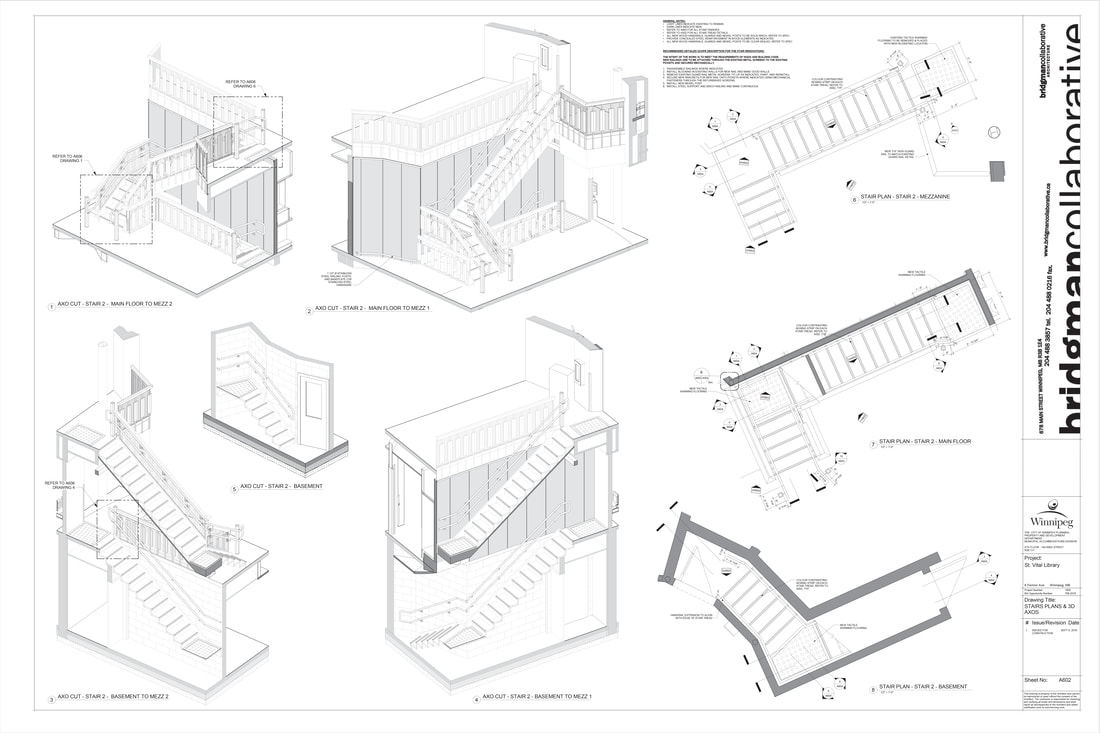ST. VITAL LIBRARY RENOVATION, WINNIPEG
3D Section Rendering (long cross-section developed from Revit BIM model)
3D Section Rendering (detailed cross-section developed from Revit BIM model)
Roof DetailsStair Plans and 3D Axonometrics
Year: 2018
Location: 6 Fermor Ave, Winnipeg, MB Client: City of Winnipeg Budget: $1.2 million Award: Heritage Winnipeg Preservation Award for Excellence, Institutional Conservation Award This project accomplished the following objectives: • The design of facility interventions met the City of Winnipeg Universal Accessibility Design Standards. • The process engaged client stakeholders regarding space planning and program requirements. • The process involved the public and gathered feedback at two separate open house sessions. • The process engaged the Heritage Building Committee for review and approval. • The technical requirements of the Code were met through upgrades. • Technical requirements within the scope of work were made energy-efficient. • The design interventions respected the Mid-Modern Regional design of the Library. Media coverage (All images by Jacqueline Young, Stationpoint Photographic, unless otherwise noted)
|

