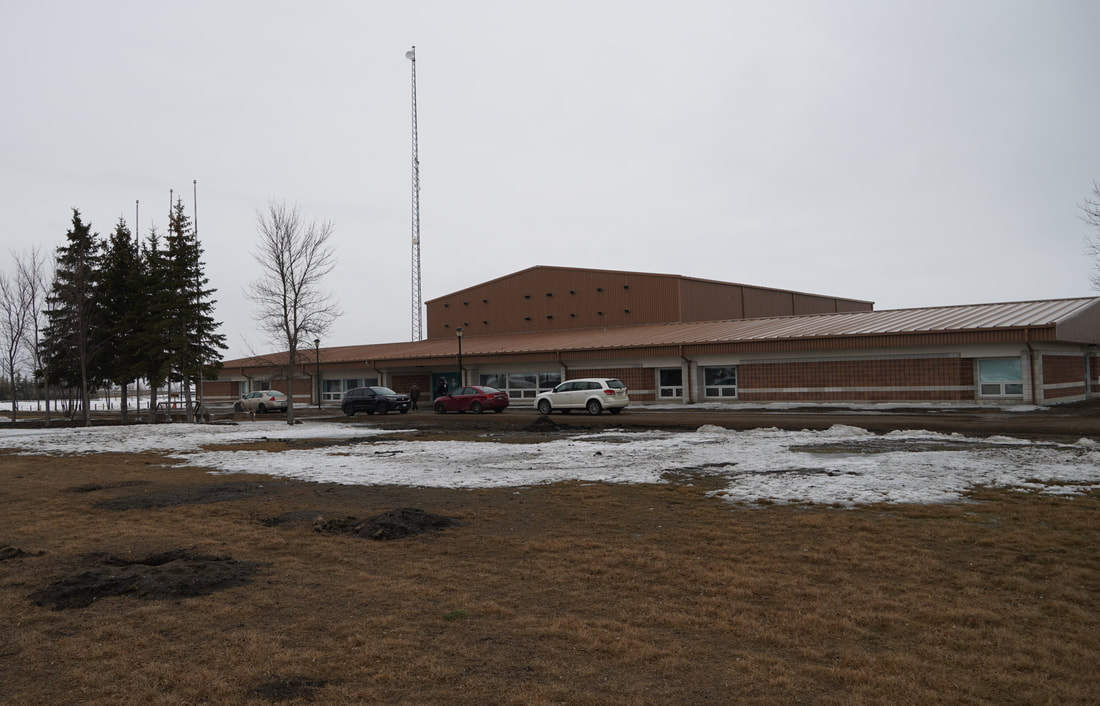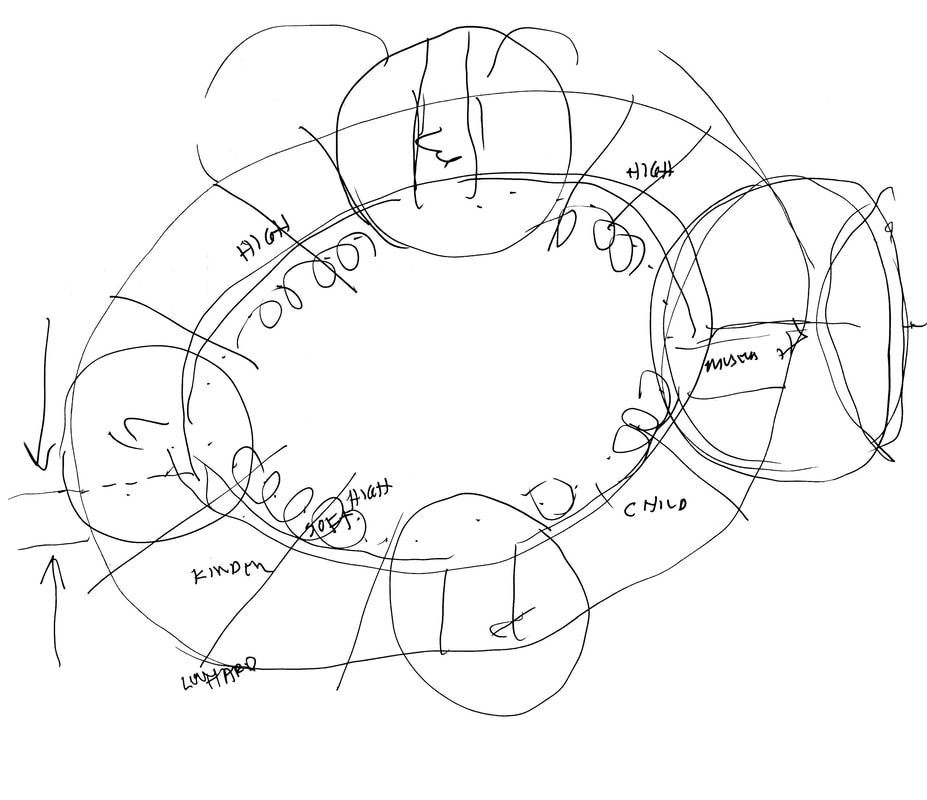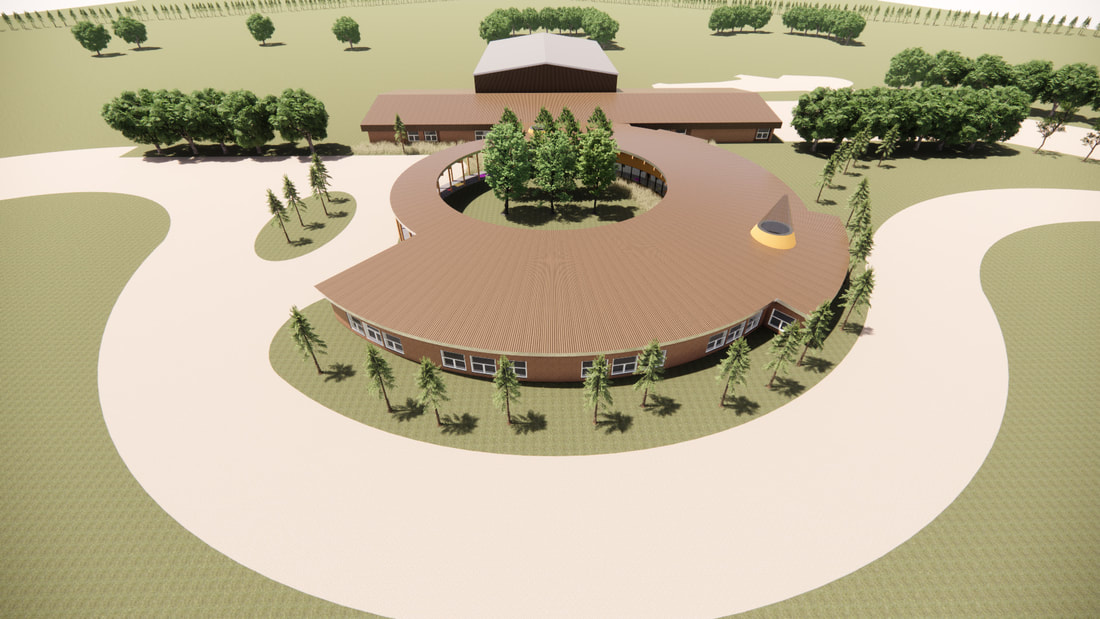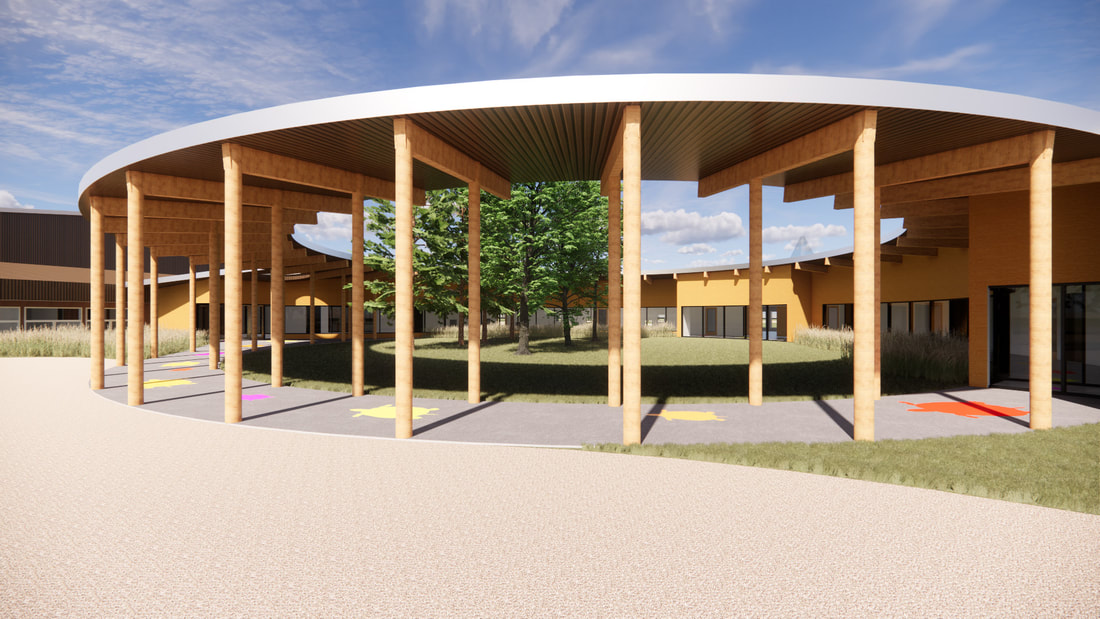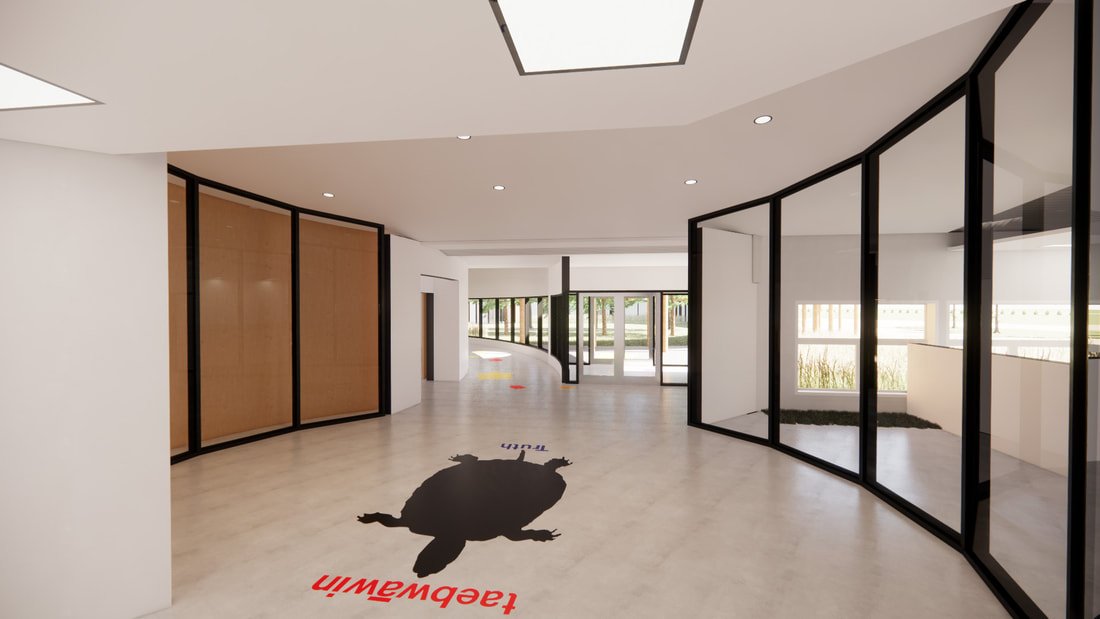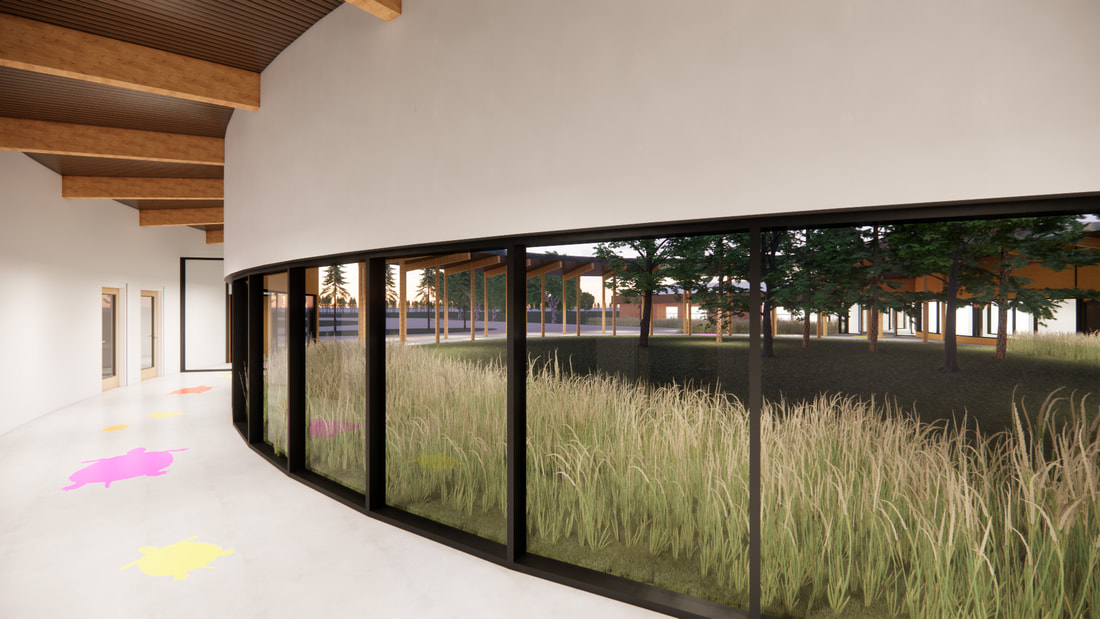SWAN LAKE SCHOOL EXPANSION AND TEACHERAGE Swan Lake First Nation, MB
Renderings by BridgmanCollaborative Architecture
Year: In development
Client: Swan Lake First Nation
Swan Lake First Nation is embracing land-based Indigenous community learning. Their school addition is being developed to welcome the community into the school and create an outdoor classroom, which is the centre of the school.
The school includes:
Client: Swan Lake First Nation
Swan Lake First Nation is embracing land-based Indigenous community learning. Their school addition is being developed to welcome the community into the school and create an outdoor classroom, which is the centre of the school.
The school includes:
- A teaching kitchen and medicine garden
- An outdoor classroom
- A library with places for oral history, culture and drumming
- A geothermal project supplemented by solar panels.

