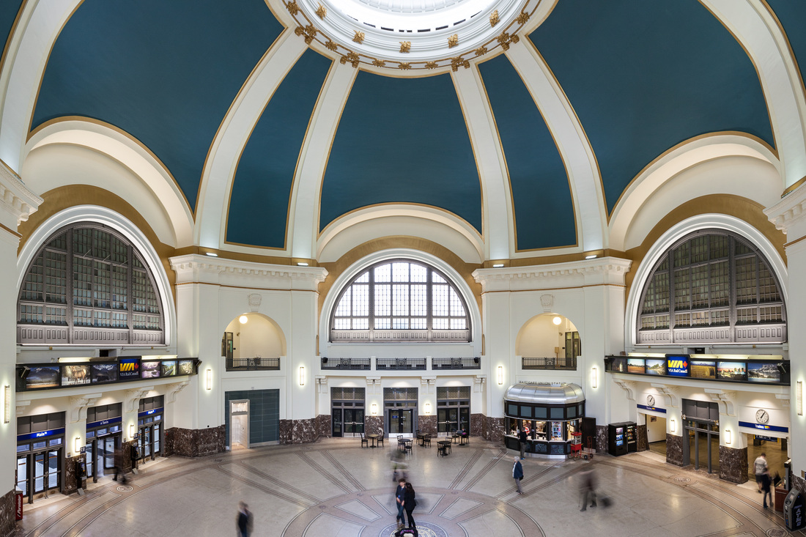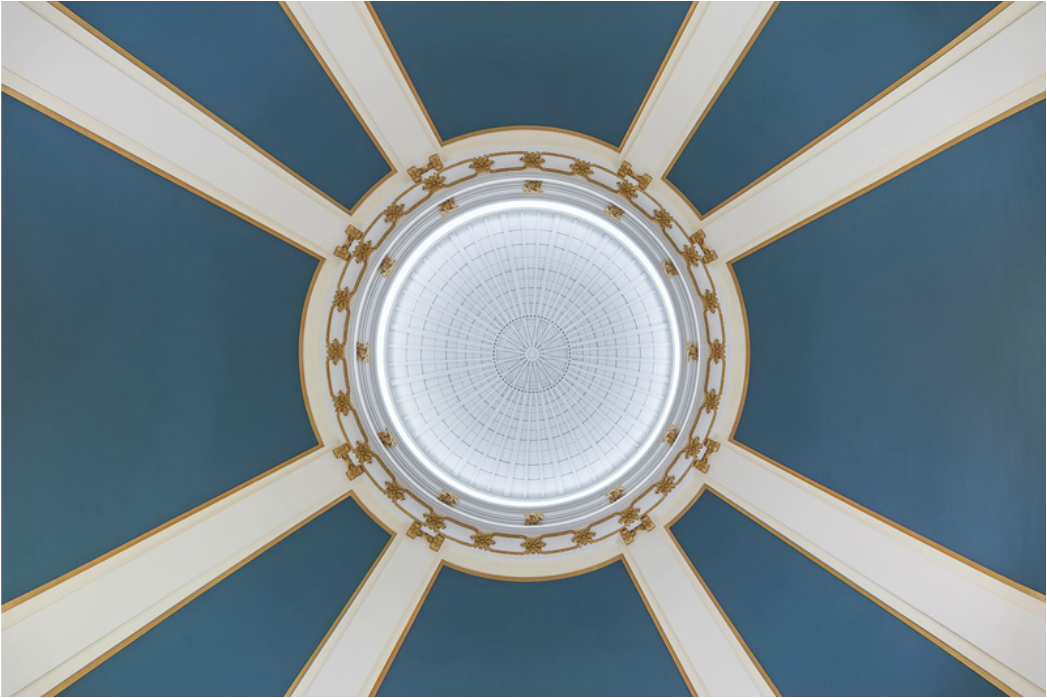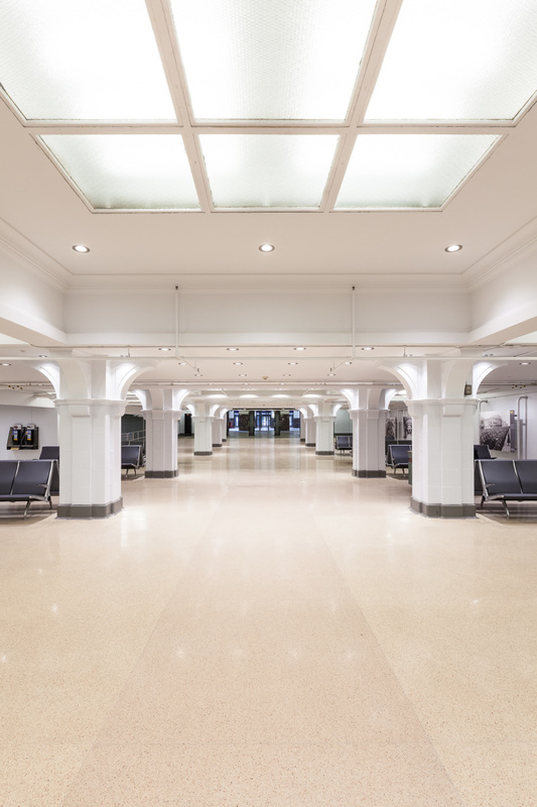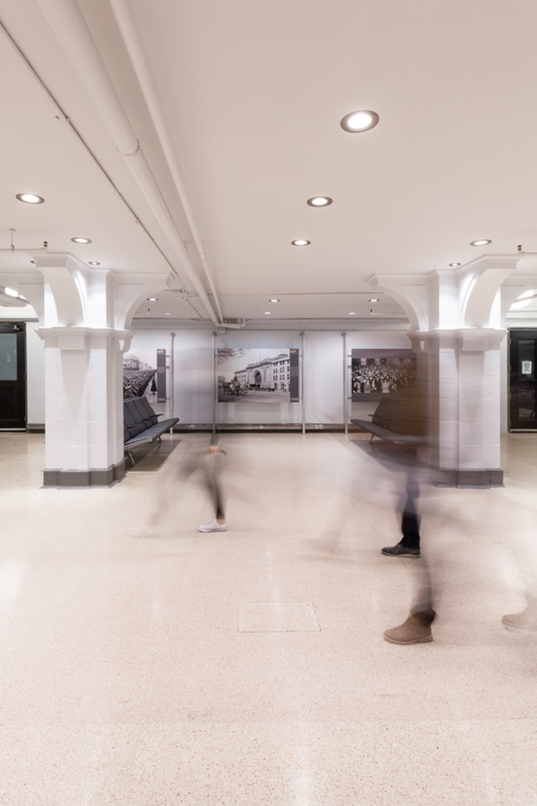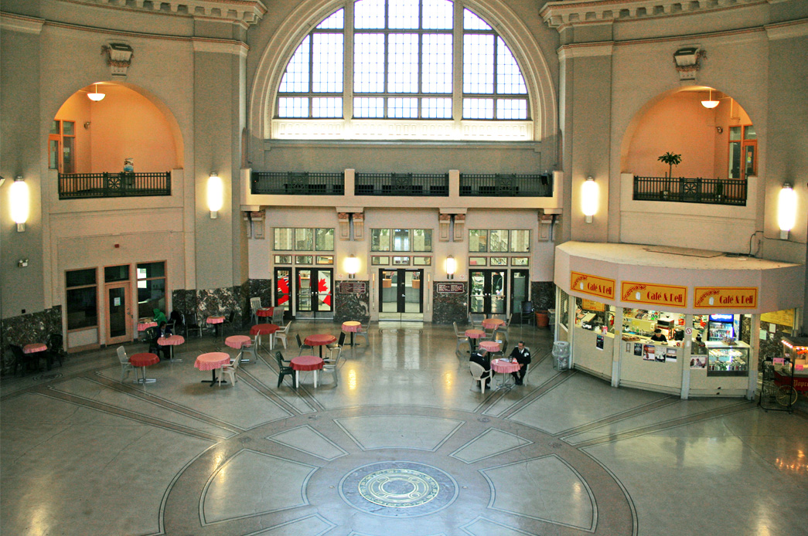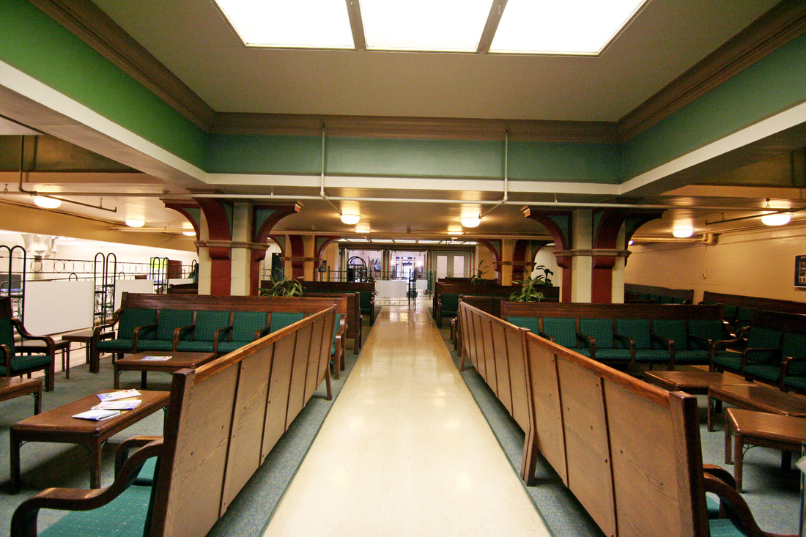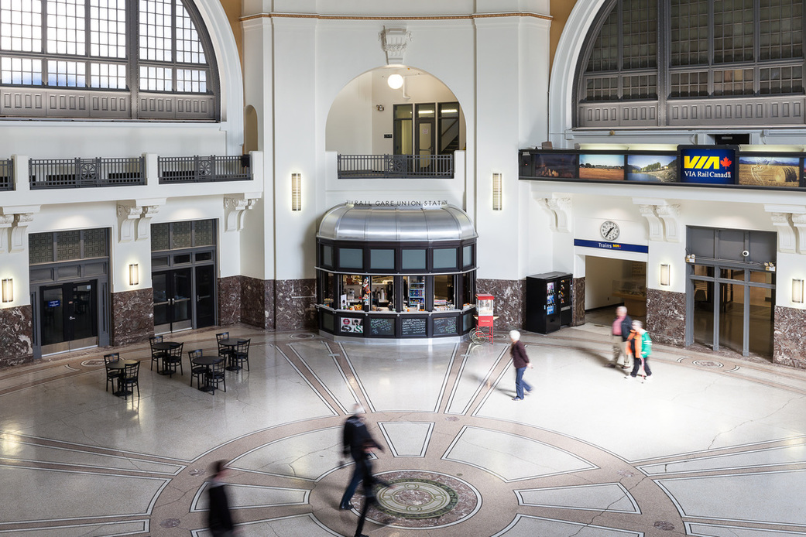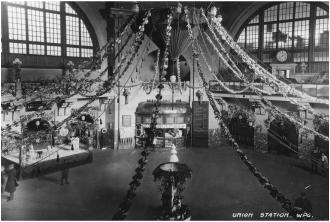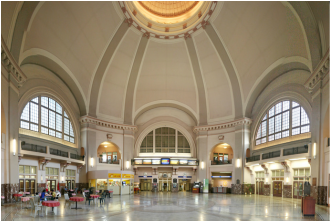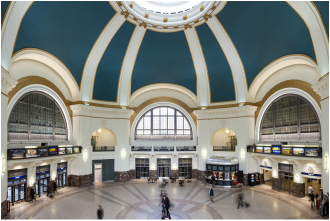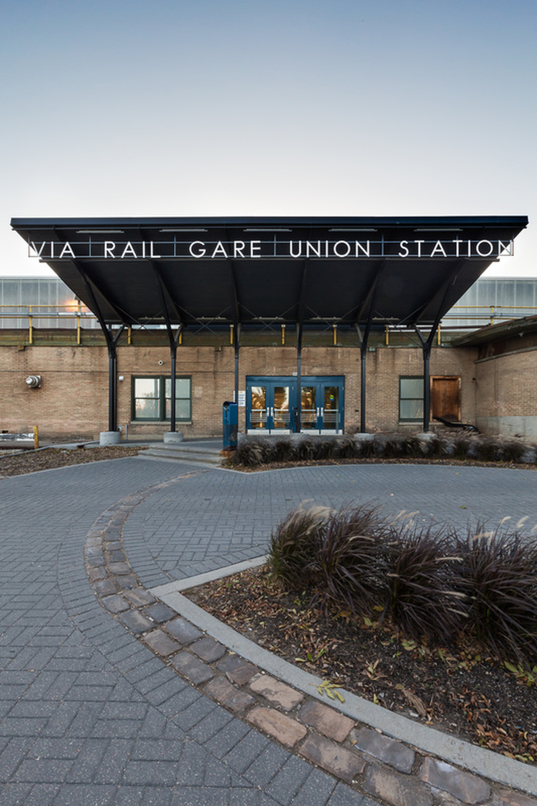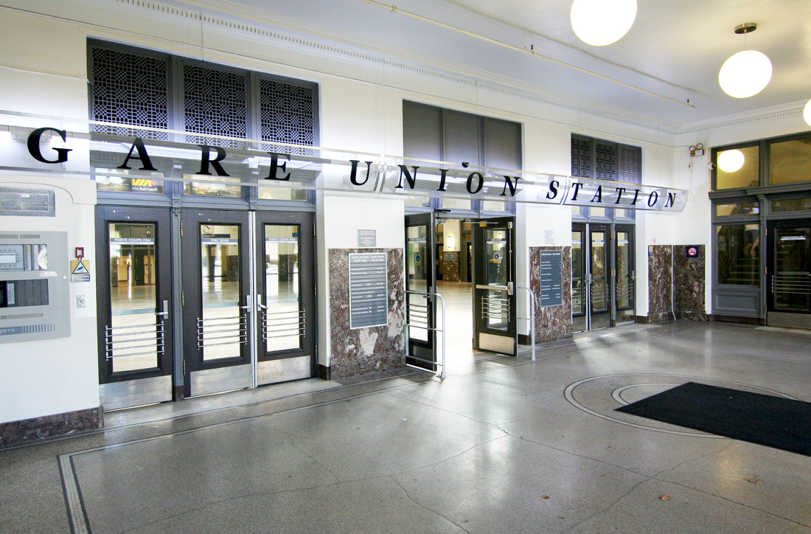VIA RAIL GARE UNION STATION
|
Year: 2014
Location: Winnipeg, MB Client: VIA Rail Canada Budget: $6.5 million Award: Heritage Winnipeg Preservation Award for Excellence, Commercial Conservation Award; and City of Winnipeg Award of Excellence in Accessible Architectural Design; LEED gold certification (2022) BridgmanCollaborative Architecture provided master planning and renovation design services for the 250,000 ft2 VIA Rail Gare Union Station (1909) in Winnipeg. The purpose of the renovations was to provide renewed accessibility in all areas of the building, conservation of the heritage features of the historic structure, and contemporary interventions for adaptive reuse of the building. The work included documentation of the existing building and development of historically sensitive interventions. Approximately half of the budget related to heritage and barrier-free design. All post-renovation images by Jacqueline Young, Stationpoint Photographic |

