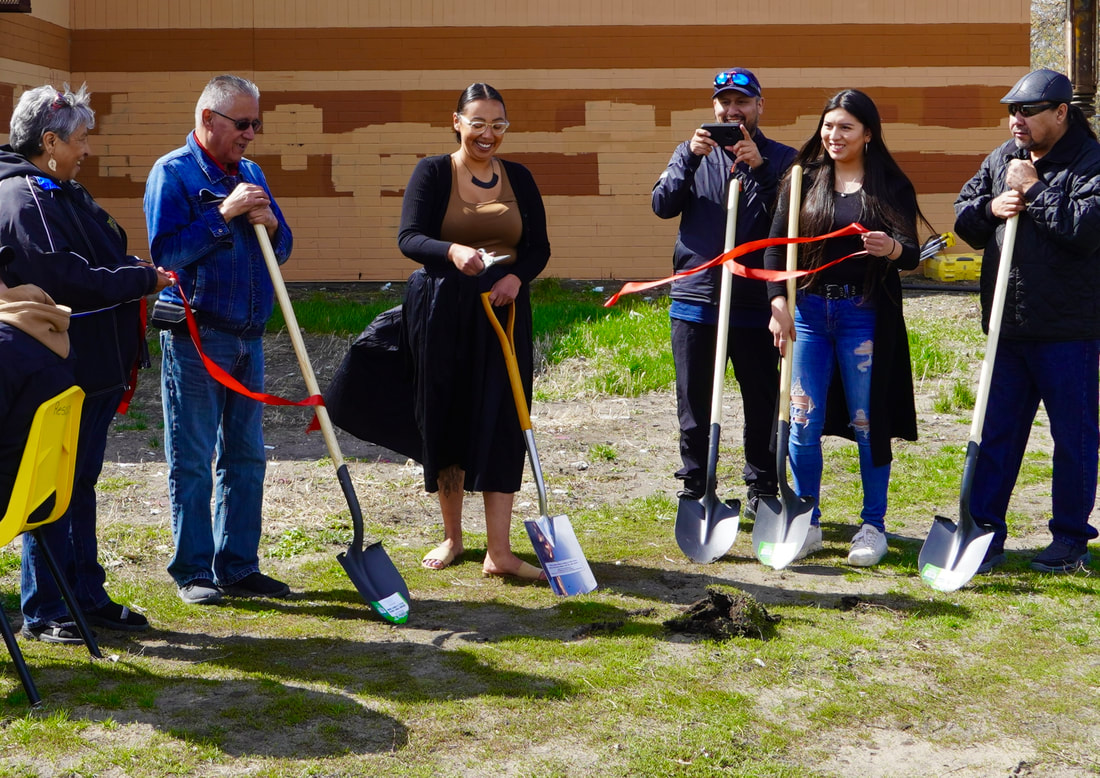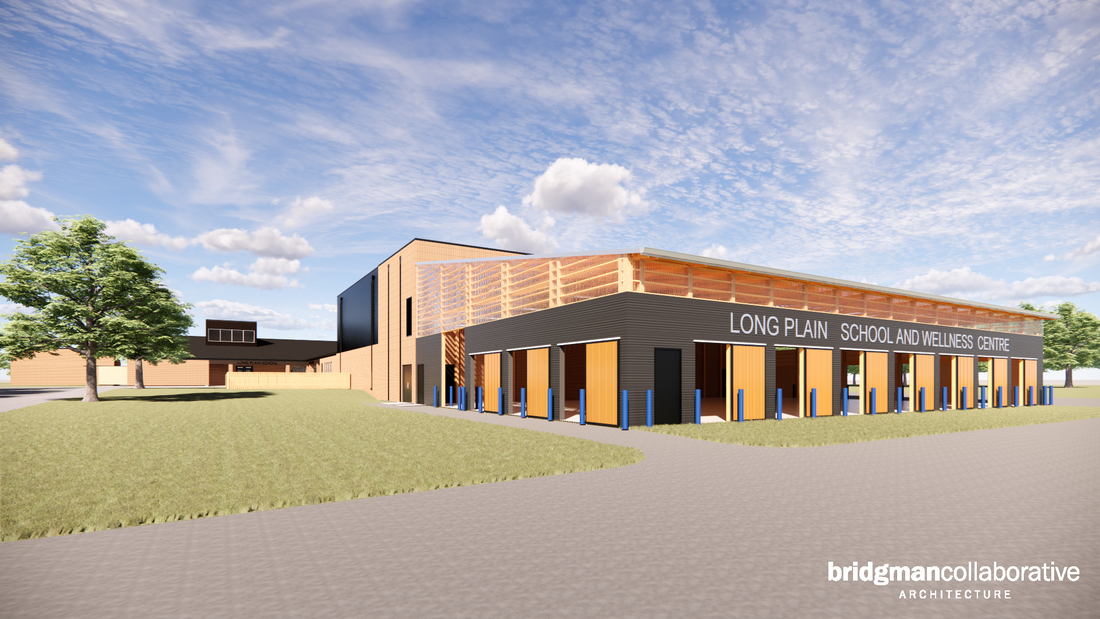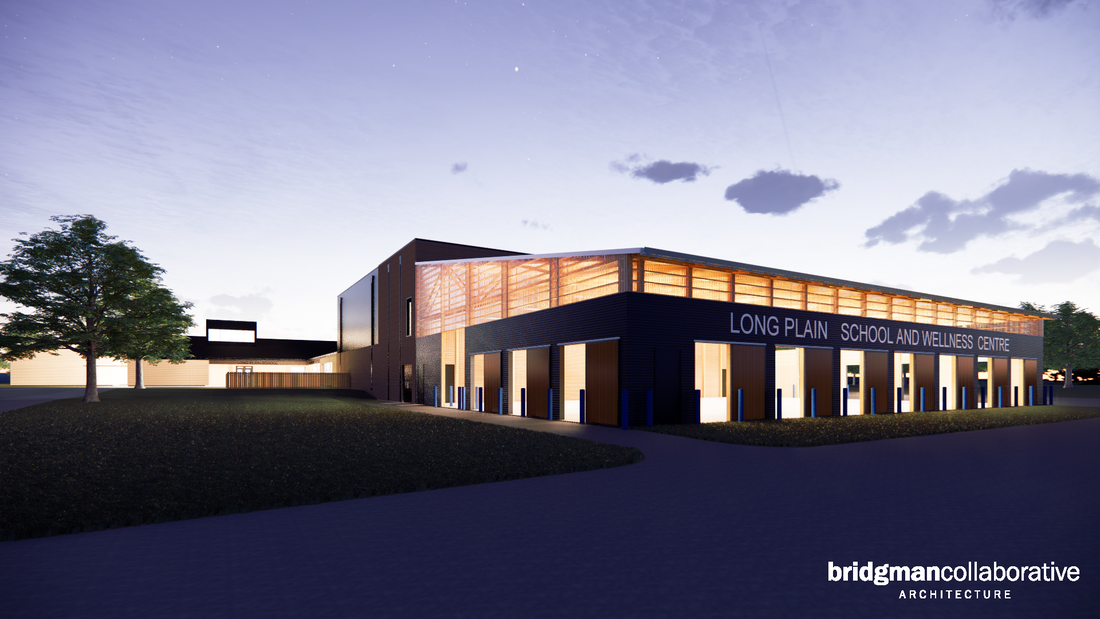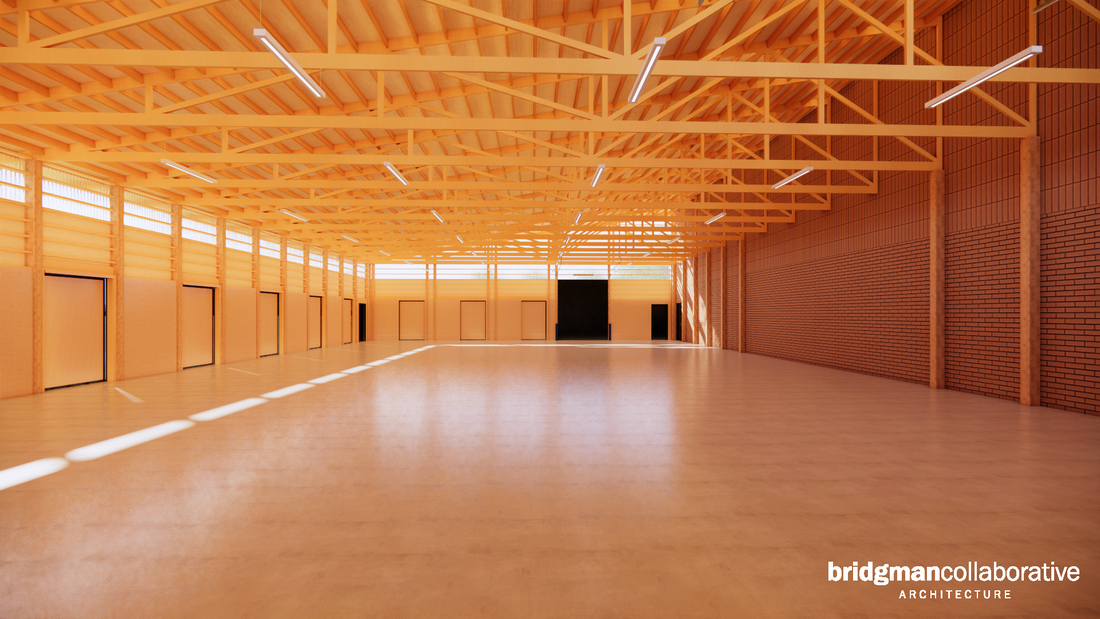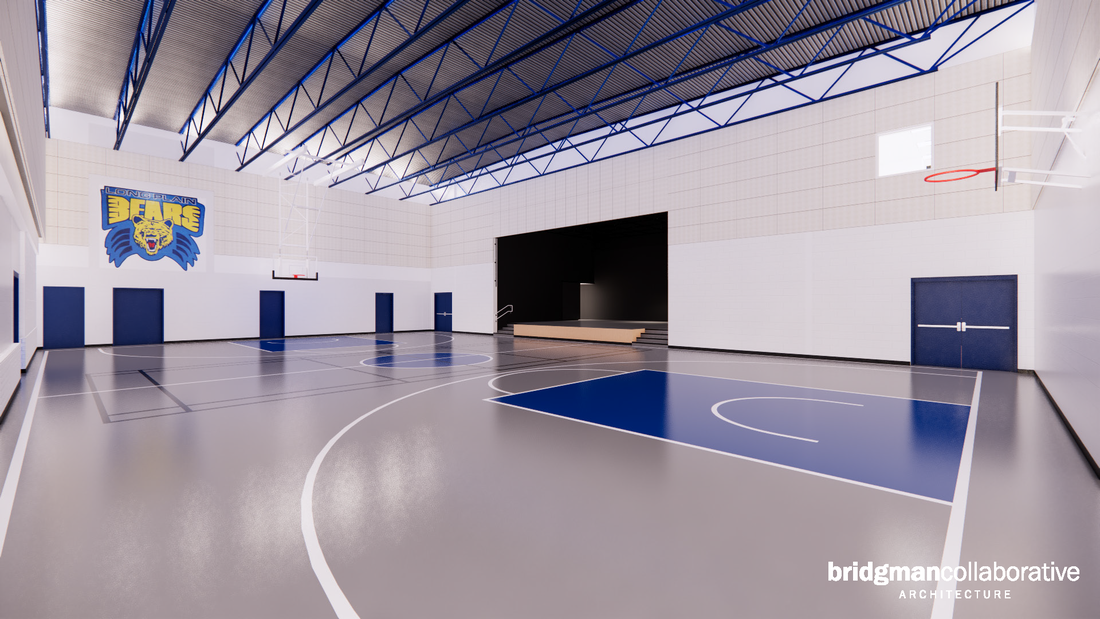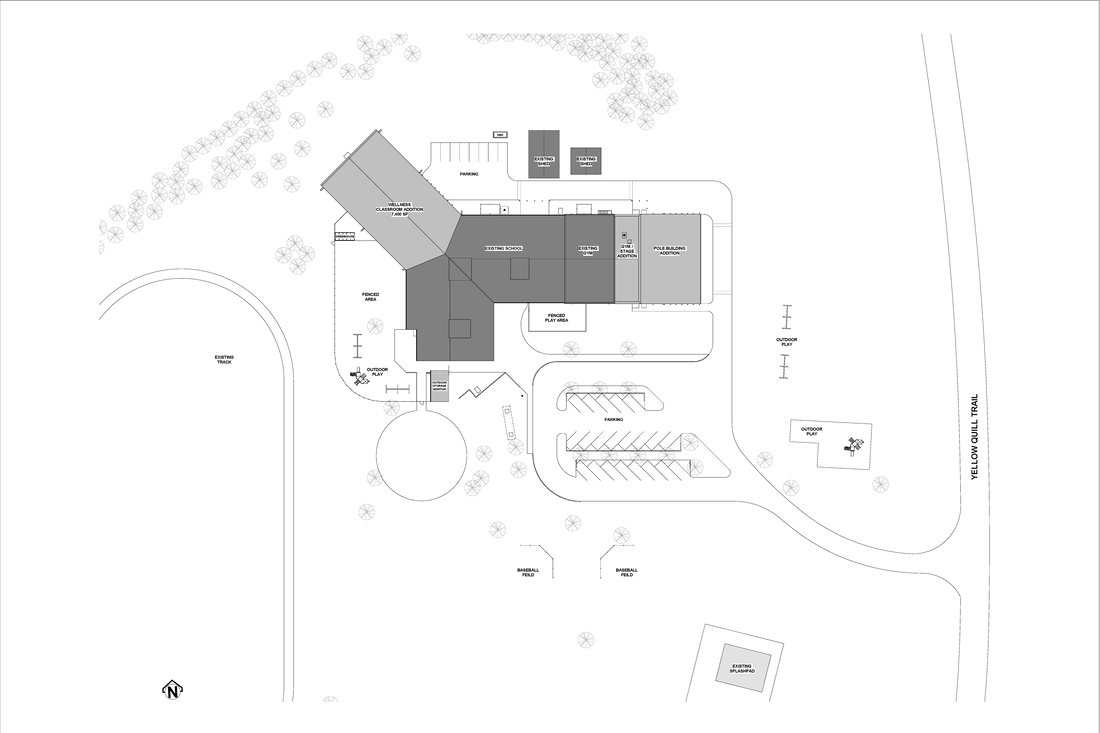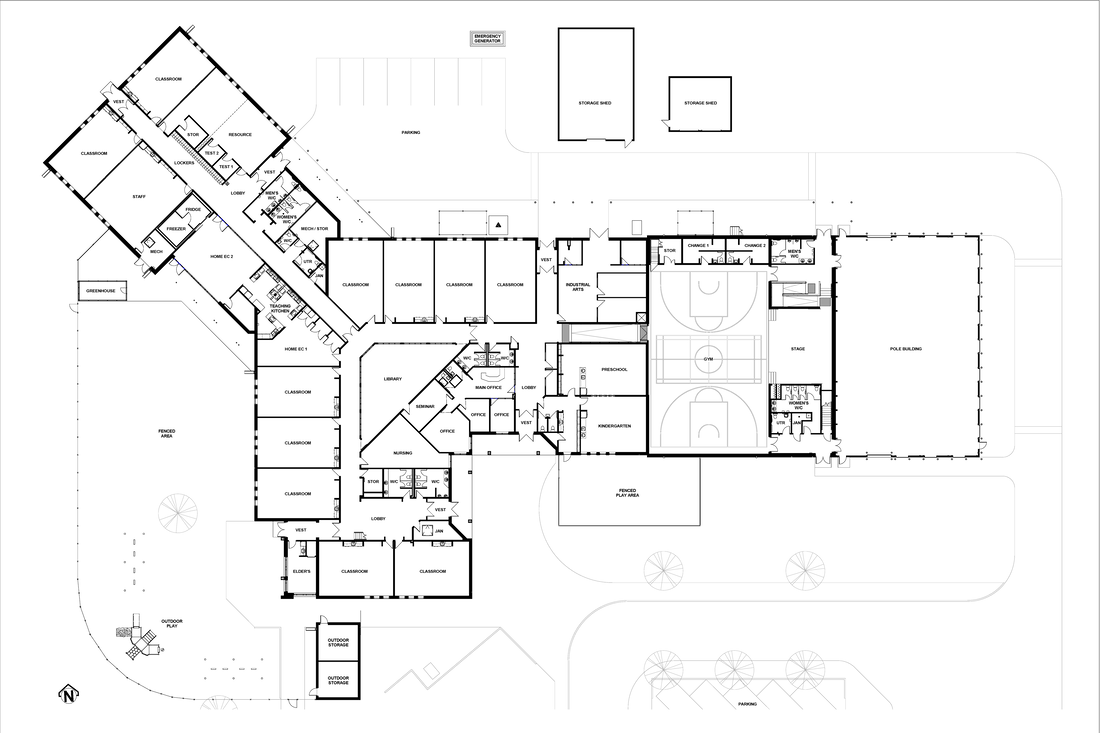LONG PLAIN SCHOOL AND WELLNESS CENTRE Long Plain First Nation, MB
Groundbreaking ceremony, 16 May 2022
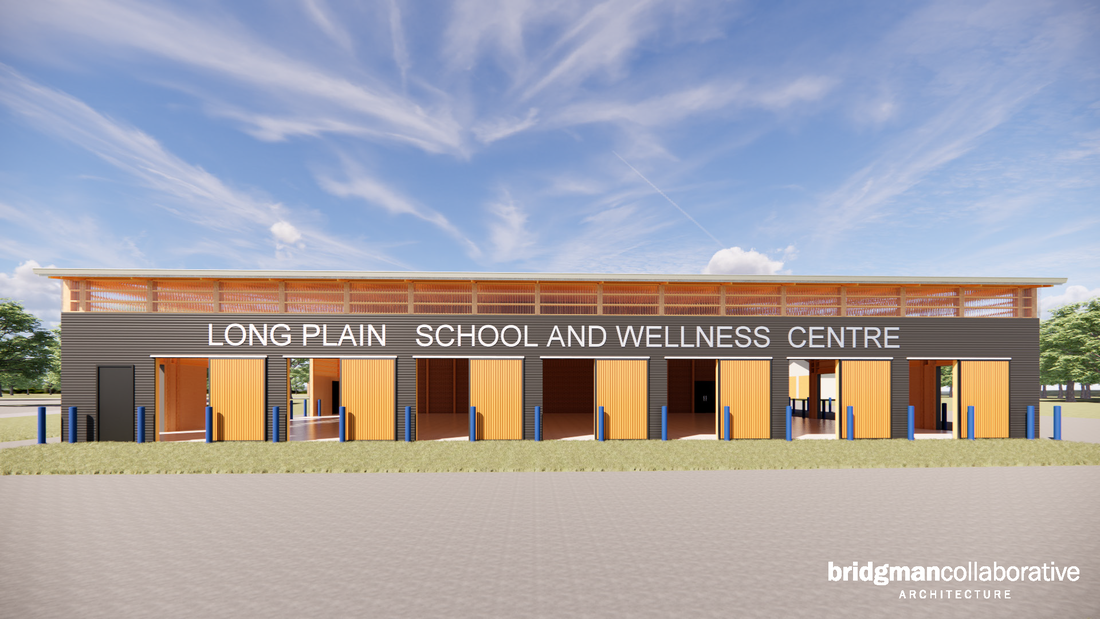
Renderings by BridgmanCollaborative Architecture
Year: Under construction
Location: Manitoba
Client: Long Plain First Nation
Budget: $9.6 million
The vision for the Long Plain School and Wellness Centre encompasses cultural and land-based learning for young people and a welcoming centre for community-building. Library, kitchen, nursery, kindergarten, gym space – all are to be upgraded. A new Elder Room is also part of the plans, as well as a stage area addition to the gym. Construction began summer 2022 (anticipated completion August 2023).
Media coverage

