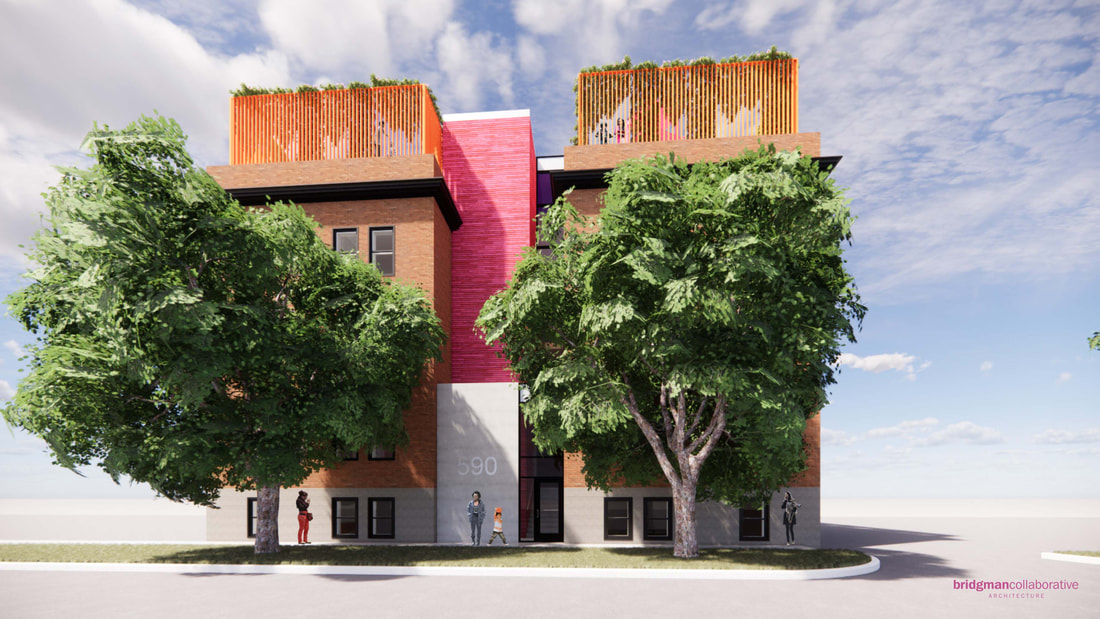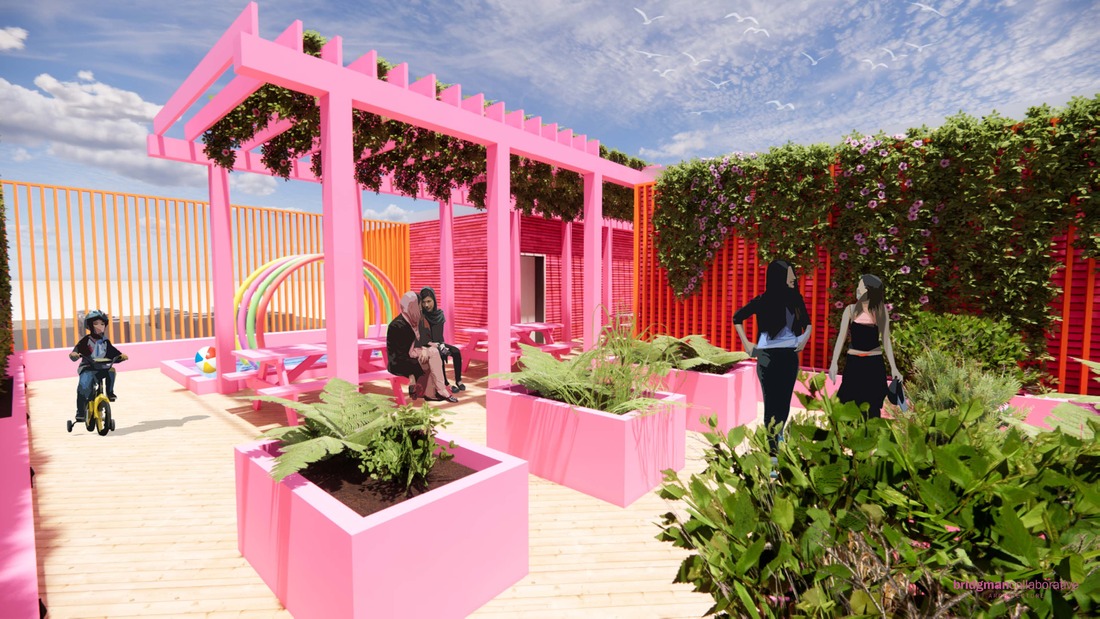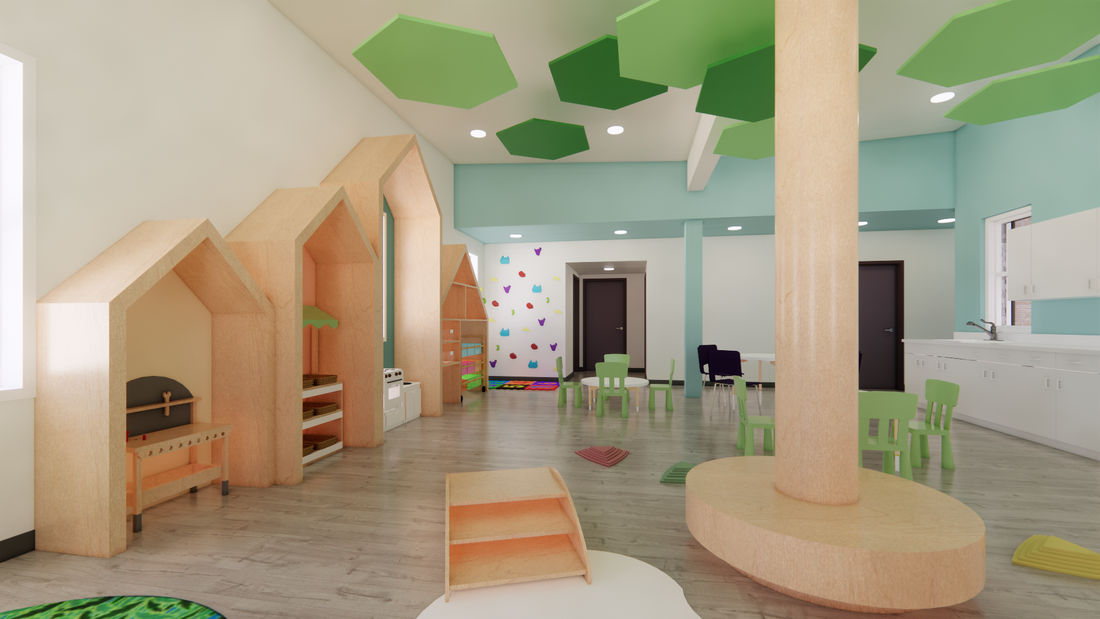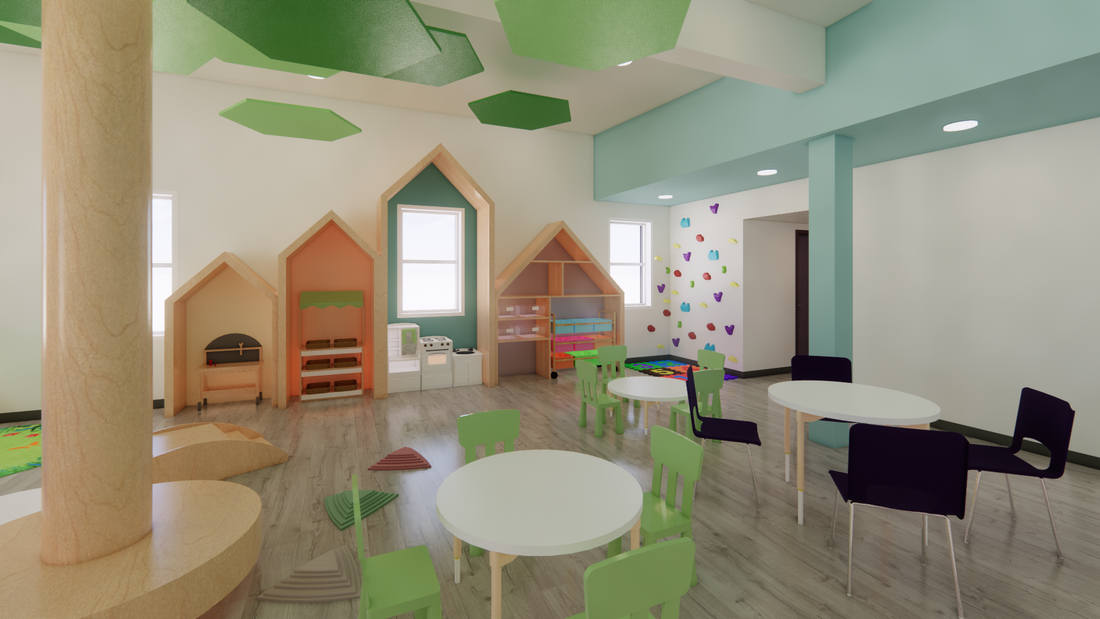WEST CENTRAL WOMEN'S RESOURCE CENTRE RAPID HOUSING INITIATIVE Winnipeg, MB
Renderings by BridgmanCollaborative Architecture
)Year: 2024
Location: Winnipeg
Client: West Central Women's Resource Centre
Budget: $9.3 million
This Rapid Housing Initiative and resource centre accommodates women who have experienced gender-based violence. Clients are referred to West Central Women’s Resource Center by Ikwe-Widdjiitiwin Inc., a shelter for Indigenous women and children leaving situations of family violence, and the North End Women’s Center, which offers a variety of community supports.
The fully accessible and culturally appropriate building involves the renovation of an historic building and features:
Media coverage:
Location: Winnipeg
Client: West Central Women's Resource Centre
Budget: $9.3 million
This Rapid Housing Initiative and resource centre accommodates women who have experienced gender-based violence. Clients are referred to West Central Women’s Resource Center by Ikwe-Widdjiitiwin Inc., a shelter for Indigenous women and children leaving situations of family violence, and the North End Women’s Center, which offers a variety of community supports.
The fully accessible and culturally appropriate building involves the renovation of an historic building and features:
- 22,000 sf with 4 floors plus roof top
- 16 transitional housing units with 34 beds: six three-bedroom units, six two-bedroom units, and four one-bedroom units
- A 3,000 sf child-friendly roof garden with elevator access
- A resource and counselling area complete with childcare facilities and a playtrium, as well as a conference room.
Media coverage:
- Funding won't meet demand for gender-based violence supports in Manitoba: advocates - CBC News (August 2022)
- New transitional housing facility to help Winnipeg women fleeing domestic violence - CTV News (March 2022)
- $12.7M in funding coming for 3 affordable housing projects in Winnipeg - CBC News (January 2022)
- A safe haven for survivors: West Central Women'es Resource Centre to transform area apartment - Winnipeg Free Press (January 2022)
- Manitoba tabs additional 5.4M for fight anaginst homelessness - Winnipeg Free Press (January 2022)





